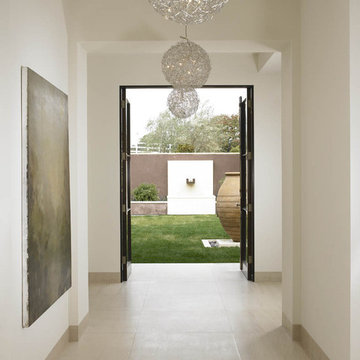Eingang mit beigem Boden Ideen und Design
Suche verfeinern:
Budget
Sortieren nach:Heute beliebt
81 – 100 von 11.917 Fotos
1 von 2
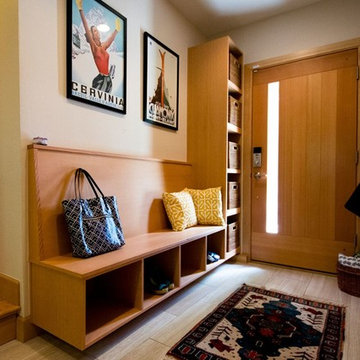
Mittelgroße Moderne Haustür mit weißer Wandfarbe, Vinylboden, Einzeltür, hellbrauner Holzhaustür und beigem Boden in Denver
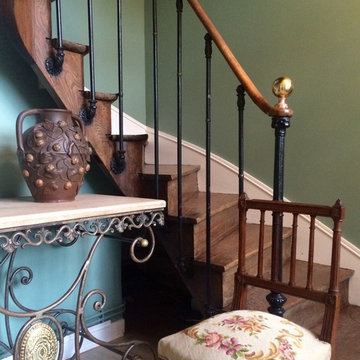
Rénovation & aménagement d'une maison de campagne en normandie
Crédit: Julien Aupetit & Rose Houillon
Kleines Landhausstil Foyer mit blauer Wandfarbe, Doppeltür, beigem Boden und hellem Holzboden
Kleines Landhausstil Foyer mit blauer Wandfarbe, Doppeltür, beigem Boden und hellem Holzboden
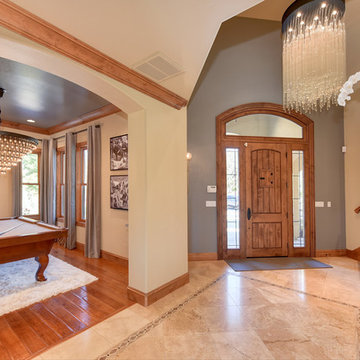
Große Klassische Haustür mit grauer Wandfarbe, Porzellan-Bodenfliesen, Einzeltür, hellbrauner Holzhaustür und beigem Boden in Sacramento
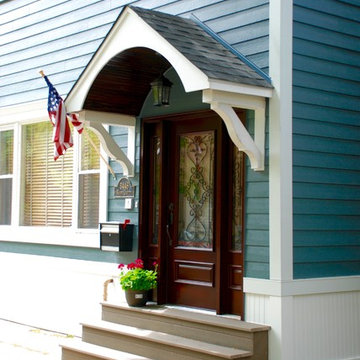
This Victorian Style Home located in Chicago, IL was remodeled by Siding & Windows Group where we installed James HardiePlank Select Cedarmill Lap Siding in ColorPlus Technology Color Evening Blue and HardieTrim Smooth Boards in ColorPlus Technology Color Arctic White with top and bottom frieze boards. We also completed the Front Door Arched Canopy.
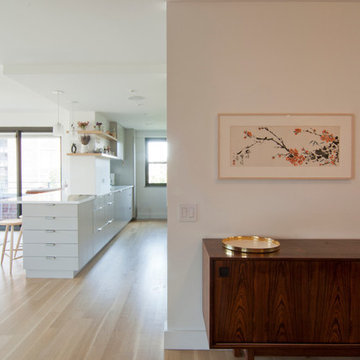
foyer opening up into kitchen and dining. natural quarter sawn white oak solid hardwood flooring, teak mid century danish credenza, kitchen with floating white oak shelves, RBW pendants over kitchen peninsula, farrow and ball elephants breath kitchen cabinets
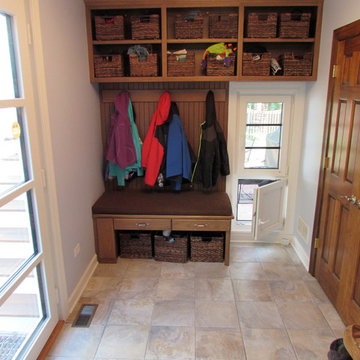
This built-in cubbie gives the kids a place to hang their coats and store their hats and gloves. Note the operable doggie door below the tilt turn window.
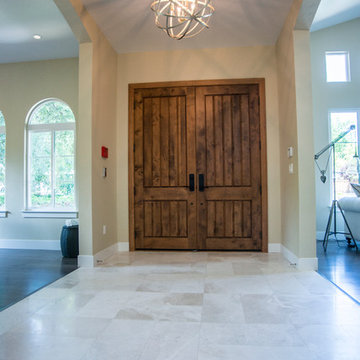
John Shea
Mittelgroßes Klassisches Foyer mit beiger Wandfarbe, Marmorboden, Doppeltür, dunkler Holzhaustür und beigem Boden in San Francisco
Mittelgroßes Klassisches Foyer mit beiger Wandfarbe, Marmorboden, Doppeltür, dunkler Holzhaustür und beigem Boden in San Francisco
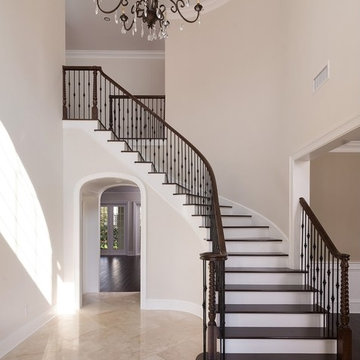
Built by Bayfair Homes
Mittelgroßes Klassisches Foyer mit beiger Wandfarbe, Travertin, Doppeltür, dunkler Holzhaustür und beigem Boden in Tampa
Mittelgroßes Klassisches Foyer mit beiger Wandfarbe, Travertin, Doppeltür, dunkler Holzhaustür und beigem Boden in Tampa
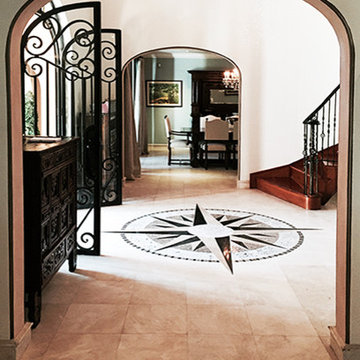
Javier Lozada
Großer Mediterraner Eingang mit Korridor, beiger Wandfarbe, Doppeltür, Haustür aus Metall und beigem Boden in Miami
Großer Mediterraner Eingang mit Korridor, beiger Wandfarbe, Doppeltür, Haustür aus Metall und beigem Boden in Miami

Mediterranes Foyer mit beiger Wandfarbe, Doppeltür, hellbrauner Holzhaustür und beigem Boden in Austin
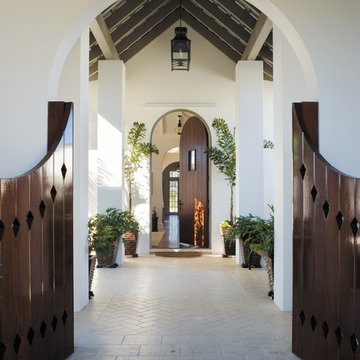
Großer Mediterraner Eingang mit Vestibül, Einzeltür, dunkler Holzhaustür, weißer Wandfarbe, Backsteinboden und beigem Boden in Miami
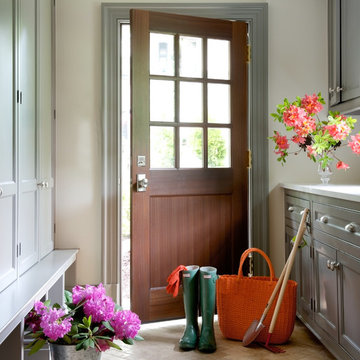
Jane Beiles Photography
Klassischer Eingang mit Stauraum, weißer Wandfarbe, Travertin, Einzeltür, dunkler Holzhaustür und beigem Boden in New York
Klassischer Eingang mit Stauraum, weißer Wandfarbe, Travertin, Einzeltür, dunkler Holzhaustür und beigem Boden in New York

Eichler in Marinwood - At the larger scale of the property existed a desire to soften and deepen the engagement between the house and the street frontage. As such, the landscaping palette consists of textures chosen for subtlety and granularity. Spaces are layered by way of planting, diaphanous fencing and lighting. The interior engages the front of the house by the insertion of a floor to ceiling glazing at the dining room.
Jog-in path from street to house maintains a sense of privacy and sequential unveiling of interior/private spaces. This non-atrium model is invested with the best aspects of the iconic eichler configuration without compromise to the sense of order and orientation.
photo: scott hargis
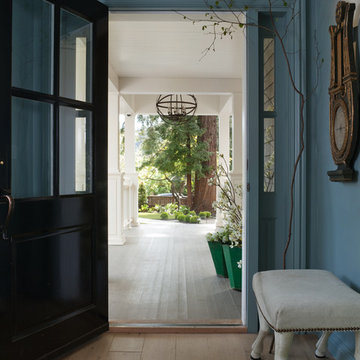
Photography: David Duncan Livingston
Architecture by Heydt Designs
Klassischer Eingang mit blauer Wandfarbe und beigem Boden in San Francisco
Klassischer Eingang mit blauer Wandfarbe und beigem Boden in San Francisco
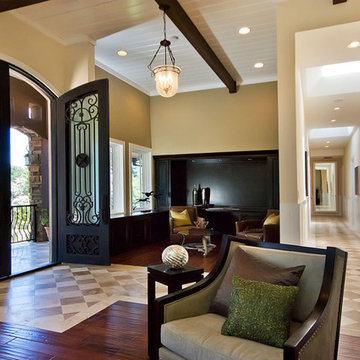
Atherton Estate newly completed in 2011.
Großes Modernes Foyer mit beiger Wandfarbe und beigem Boden in San Francisco
Großes Modernes Foyer mit beiger Wandfarbe und beigem Boden in San Francisco

Mittelgroßer Mediterraner Eingang mit Korridor, weißer Wandfarbe, Travertin, heller Holzhaustür und beigem Boden in Marseille

Mittelgroßes Country Foyer mit weißer Wandfarbe, hellem Holzboden, Einzeltür, weißer Haustür und beigem Boden in Boise
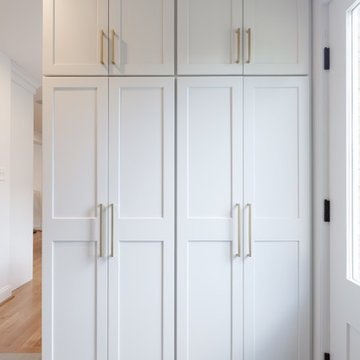
This colonial home in Penn Valley, PA, needed a complete interior renovation. Working closely with the owners, we renovated all three floors plus the basement. Now the house is bright and light, featuring open layouts, loads of natural light, and a clean design maximizing family living areas. Highlights include:
- creating a guest suite in the third floor/attic
- installing custom millwork and moulding in the curved staircase and foyer
- creating a stunning, contemporary kitchen, with marble counter tops, white subway tile back splash, and an eating nook.
RUDLOFF Custom Builders has won Best of Houzz for Customer Service in 2014, 2015 2016 and 2017. We also were voted Best of Design in 2016, 2017 and 2018, which only 2% of professionals receive. Rudloff Custom Builders has been featured on Houzz in their Kitchen of the Week, What to Know About Using Reclaimed Wood in the Kitchen as well as included in their Bathroom WorkBook article. We are a full service, certified remodeling company that covers all of the Philadelphia suburban area. This business, like most others, developed from a friendship of young entrepreneurs who wanted to make a difference in their clients’ lives, one household at a time. This relationship between partners is much more than a friendship. Edward and Stephen Rudloff are brothers who have renovated and built custom homes together paying close attention to detail. They are carpenters by trade and understand concept and execution. RUDLOFF CUSTOM BUILDERS will provide services for you with the highest level of professionalism, quality, detail, punctuality and craftsmanship, every step of the way along our journey together.
Specializing in residential construction allows us to connect with our clients early on in the design phase to ensure that every detail is captured as you imagined. One stop shopping is essentially what you will receive with RUDLOFF CUSTOM BUILDERS from design of your project to the construction of your dreams, executed by on-site project managers and skilled craftsmen. Our concept, envision our client’s ideas and make them a reality. Our mission; CREATING LIFETIME RELATIONSHIPS BUILT ON TRUST AND INTEGRITY.
Photo credit: JMB Photoworks

Tom Crane - Tom Crane photography
Mittelgroßes Klassisches Foyer mit blauer Wandfarbe, hellem Holzboden, Einzeltür, weißer Haustür und beigem Boden in New York
Mittelgroßes Klassisches Foyer mit blauer Wandfarbe, hellem Holzboden, Einzeltür, weißer Haustür und beigem Boden in New York
Eingang mit beigem Boden Ideen und Design
5
