Eingang mit beigem Boden Ideen und Design
Suche verfeinern:
Budget
Sortieren nach:Heute beliebt
1 – 18 von 18 Fotos

This is the first room people see when they come into her home and she wanted it to make a statement but also be warm and inviting. Just before entering the living room was an entry rotunda. We added a round entry table with scrolled iron accents to introduce the Tuscan feel with an elegant light fixture above. Going into the living room, we warmed up the color scheme and added pops of color with a rich purple. Next we brought in some new furniture pieces and even added more chairs for seating. Adding a new custom fireplace mantel to carry in the woodwork from other areas in the house made the fireplace more of a statement piece in the room, and keeping with the style she loved we made some slight changes on the draperies and brought them up to open the windows and give the room more height. Accessories and wall décor helped to polish off the look and our client was so happy with the end result.
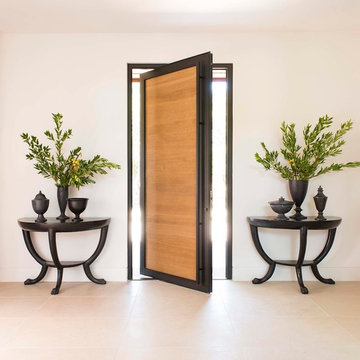
Suggested products do not represent the products used in this image. Design featured is proprietary and contains custom work.
(Dan Piassick, Photographer)

Luxurious modern take on a traditional white Italian villa. An entry with a silver domed ceiling, painted moldings in patterns on the walls and mosaic marble flooring create a luxe foyer. Into the formal living room, cool polished Crema Marfil marble tiles contrast with honed carved limestone fireplaces throughout the home, including the outdoor loggia. Ceilings are coffered with white painted
crown moldings and beams, or planked, and the dining room has a mirrored ceiling. Bathrooms are white marble tiles and counters, with dark rich wood stains or white painted. The hallway leading into the master bedroom is designed with barrel vaulted ceilings and arched paneled wood stained doors. The master bath and vestibule floor is covered with a carpet of patterned mosaic marbles, and the interior doors to the large walk in master closets are made with leaded glass to let in the light. The master bedroom has dark walnut planked flooring, and a white painted fireplace surround with a white marble hearth.
The kitchen features white marbles and white ceramic tile backsplash, white painted cabinetry and a dark stained island with carved molding legs. Next to the kitchen, the bar in the family room has terra cotta colored marble on the backsplash and counter over dark walnut cabinets. Wrought iron staircase leading to the more modern media/family room upstairs.
Project Location: North Ranch, Westlake, California. Remodel designed by Maraya Interior Design. From their beautiful resort town of Ojai, they serve clients in Montecito, Hope Ranch, Malibu, Westlake and Calabasas, across the tri-county areas of Santa Barbara, Ventura and Los Angeles, south to Hidden Hills- north through Solvang and more.
ArcDesign Architects
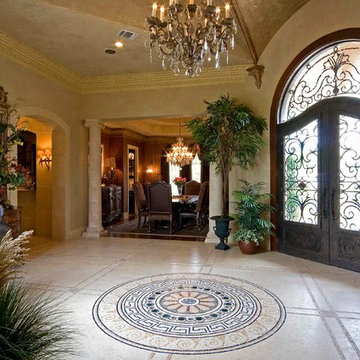
This gorgeous door welcomes guests in, and the handcrafted medallion on the floor helps to make the space truly unique.
Mittelgroßes Mediterranes Foyer mit beiger Wandfarbe, Travertin, Doppeltür, dunkler Holzhaustür und beigem Boden in Austin
Mittelgroßes Mediterranes Foyer mit beiger Wandfarbe, Travertin, Doppeltür, dunkler Holzhaustür und beigem Boden in Austin
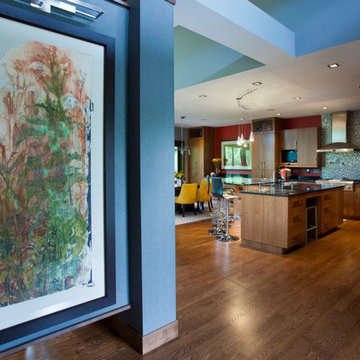
This entry way space was designed specifically to accommoate this large piece by Priscilla Steele.
Photography by John Richards
---
Project by Wiles Design Group. Their Cedar Rapids-based design studio serves the entire Midwest, including Iowa City, Dubuque, Davenport, and Waterloo, as well as North Missouri and St. Louis.
For more about Wiles Design Group, see here: https://wilesdesigngroup.com/
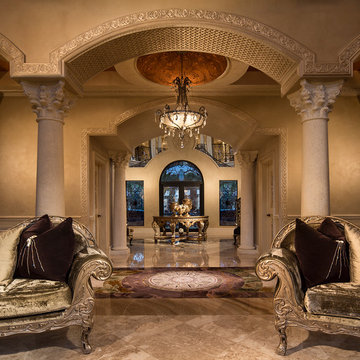
Großes Mediterranes Foyer mit beiger Wandfarbe, Travertin, Doppeltür, Haustür aus Glas und beigem Boden in Miami
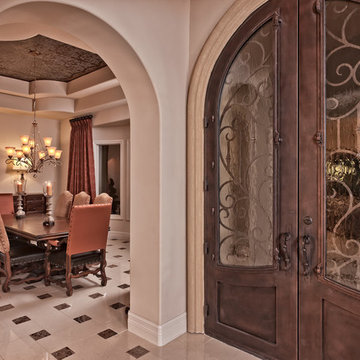
Großer Mediterraner Eingang mit beiger Wandfarbe, Porzellan-Bodenfliesen und beigem Boden in Austin
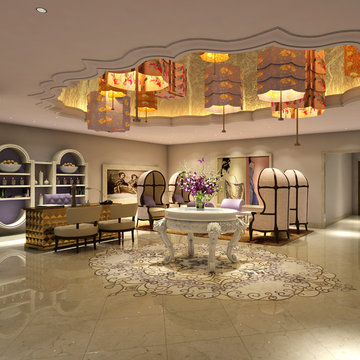
Dramatic shaped dome with custom light fixtures inspired by traditional Okinawan umbrellas
Großer Moderner Eingang mit beiger Wandfarbe, Marmorboden und beigem Boden
Großer Moderner Eingang mit beiger Wandfarbe, Marmorboden und beigem Boden

Ocean view custom home
Major remodel with new lifted high vault ceiling and ribbnon windows above clearstory http://ZenArchitect.com
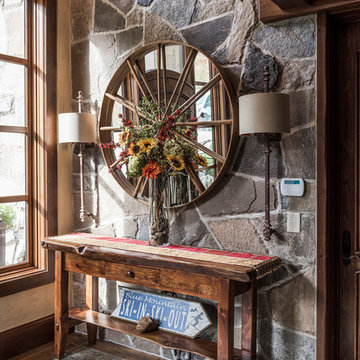
Carsten Arnold Photography
Mittelgroßes Uriges Foyer mit beiger Wandfarbe, Keramikboden und beigem Boden in Toronto
Mittelgroßes Uriges Foyer mit beiger Wandfarbe, Keramikboden und beigem Boden in Toronto
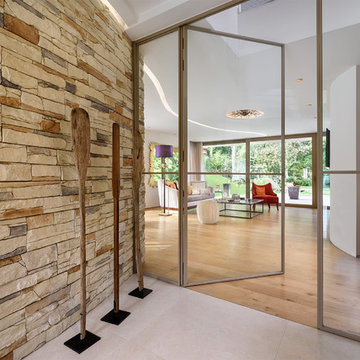
Mittelgroßes Modernes Foyer mit beiger Wandfarbe, Keramikboden, beigem Boden, Doppeltür und Haustür aus Metall in Sonstige
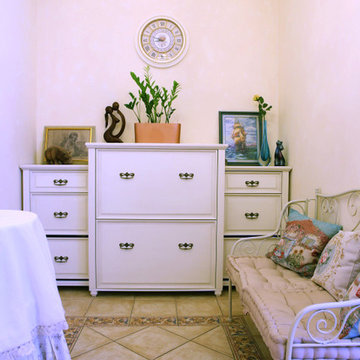
Дизайн квартиры бизнес леди начинался с Прованса, а в последствии плавно перерос в классический интерьер. Женский, нежный, с характером. Здесь живет Бизнес-Леди со своей дочкой студенткой. Приоритет отдан был светлым тонам. А шикарный вид на гольф-клуб с его невероятной красотой, добавляет шика и настроения в каждую комнату 150-метрового пространства. Дизайн разработан ведущими дизайнерами Студии Рикка.
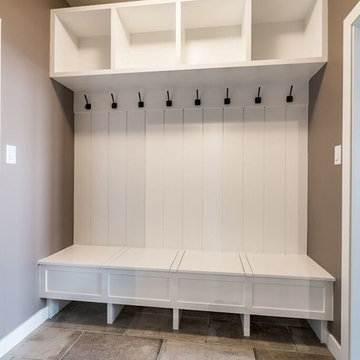
The mudroom has custom built in lockers added for additional storage.
Großer Rustikaler Eingang mit Stauraum, brauner Wandfarbe, Keramikboden und beigem Boden in Sonstige
Großer Rustikaler Eingang mit Stauraum, brauner Wandfarbe, Keramikboden und beigem Boden in Sonstige
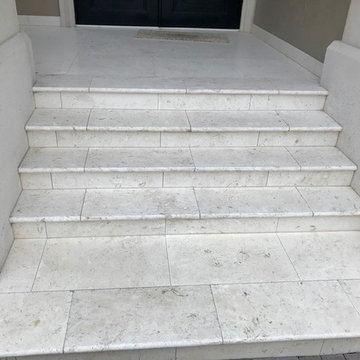
We used the 24x24 shells reef beige shell stone for the exterior portions of the home including the front steps, fire pit, main floor for pool deck, pool coping, and side entrance.
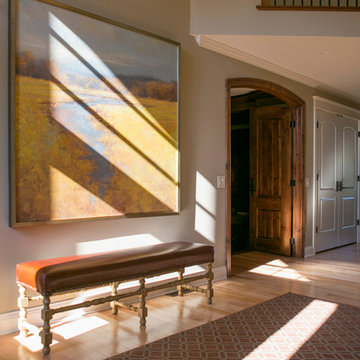
Klassischer Eingang mit beiger Wandfarbe, hellem Holzboden, Einzeltür, hellbrauner Holzhaustür und beigem Boden in Sonstige
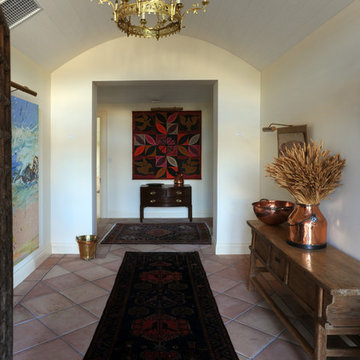
Simon Bullard
Große Stilmix Haustür mit weißer Wandfarbe, Keramikboden, Drehtür, dunkler Holzhaustür und beigem Boden in Wollongong
Große Stilmix Haustür mit weißer Wandfarbe, Keramikboden, Drehtür, dunkler Holzhaustür und beigem Boden in Wollongong
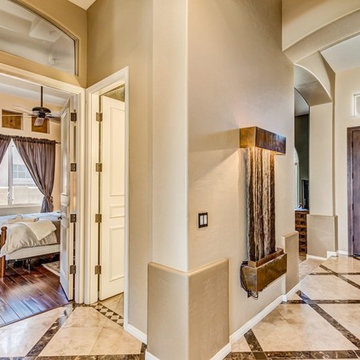
Beautiful entryway with fabulous custom ceilings and walls let you know this home is something special from the moment you set foot inside.
Mittelgroßer Eingang mit beiger Wandfarbe, dunkler Holzhaustür und beigem Boden in Phoenix
Mittelgroßer Eingang mit beiger Wandfarbe, dunkler Holzhaustür und beigem Boden in Phoenix
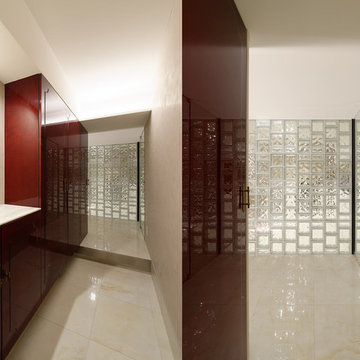
改修面積:121.36 sqm
設 備:村瀬 豊(アドバイス)
施 工:本間建設
写 真:佐藤宏尚
Mittelgroßer Moderner Eingang mit Korridor, beiger Wandfarbe, Keramikboden, weißer Haustür und beigem Boden in Tokio
Mittelgroßer Moderner Eingang mit Korridor, beiger Wandfarbe, Keramikboden, weißer Haustür und beigem Boden in Tokio
Eingang mit beigem Boden Ideen und Design
1