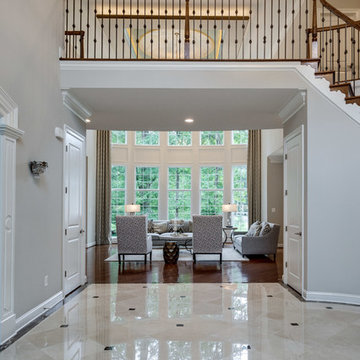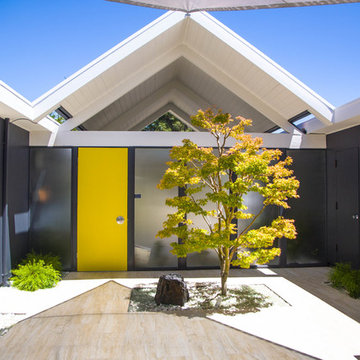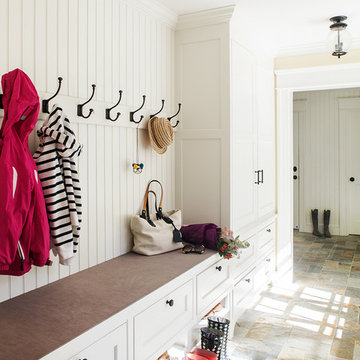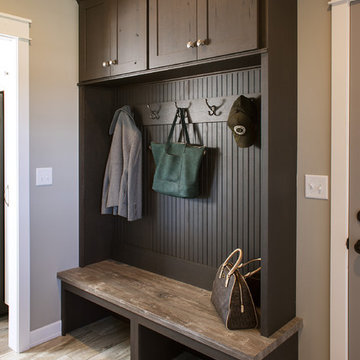Eingang mit beigem Boden und blauem Boden Ideen und Design
Suche verfeinern:
Budget
Sortieren nach:Heute beliebt
1 – 20 von 12.238 Fotos
1 von 3

Entrance to this home features ship lap walls & ceilings that are off set with a brilliant blue barn door and abstract ocean theme art.
Photography by Patrick Brickman

Built by Highland Custom Homes
Mittelgroßer Klassischer Eingang mit braunem Holzboden, beiger Wandfarbe, Einzeltür, blauer Haustür, beigem Boden und Korridor in Salt Lake City
Mittelgroßer Klassischer Eingang mit braunem Holzboden, beiger Wandfarbe, Einzeltür, blauer Haustür, beigem Boden und Korridor in Salt Lake City

The unique design challenge in this early 20th century Georgian Colonial was the complete disconnect of the kitchen to the rest of the home. In order to enter the kitchen, you were required to walk through a formal space. The homeowners wanted to connect the kitchen and garage through an informal area, which resulted in building an addition off the rear of the garage. This new space integrated a laundry room, mudroom and informal entry into the re-designed kitchen. Additionally, 25” was taken out of the oversized formal dining room and added to the kitchen. This gave the extra room necessary to make significant changes to the layout and traffic pattern in the kitchen.
Beth Singer Photography

HARIS KENJAR
Modernes Foyer mit grauer Wandfarbe, Einzeltür, hellbrauner Holzhaustür und beigem Boden in Seattle
Modernes Foyer mit grauer Wandfarbe, Einzeltür, hellbrauner Holzhaustür und beigem Boden in Seattle

Coronado, CA
The Alameda Residence is situated on a relatively large, yet unusually shaped lot for the beachside community of Coronado, California. The orientation of the “L” shaped main home and linear shaped guest house and covered patio create a large, open courtyard central to the plan. The majority of the spaces in the home are designed to engage the courtyard, lending a sense of openness and light to the home. The aesthetics take inspiration from the simple, clean lines of a traditional “A-frame” barn, intermixed with sleek, minimal detailing that gives the home a contemporary flair. The interior and exterior materials and colors reflect the bright, vibrant hues and textures of the seaside locale.

Modern and clean entryway with extra space for coats, hats, and shoes.
.
.
interior designer, interior, design, decorator, residential, commercial, staging, color consulting, product design, full service, custom home furnishing, space planning, full service design, furniture and finish selection, interior design consultation, functionality, award winning designers, conceptual design, kitchen and bathroom design, custom cabinetry design, interior elevations, interior renderings, hardware selections, lighting design, project management, design consultation

Mittelgroßer Moderner Eingang mit Korridor, weißer Haustür, weißer Wandfarbe, hellem Holzboden und beigem Boden in Paris

Anna Stathaki
Mittelgroßer Nordischer Eingang mit Korridor, weißer Wandfarbe, gebeiztem Holzboden, Einzeltür, blauer Haustür und beigem Boden in London
Mittelgroßer Nordischer Eingang mit Korridor, weißer Wandfarbe, gebeiztem Holzboden, Einzeltür, blauer Haustür und beigem Boden in London

Kleiner Moderner Eingang mit Stauraum, weißer Wandfarbe, hellem Holzboden und beigem Boden in Boston

Asta Homes
Great Falls, VA 22066
Klassisches Foyer mit grauer Wandfarbe, Marmorboden und beigem Boden in Washington, D.C.
Klassisches Foyer mit grauer Wandfarbe, Marmorboden und beigem Boden in Washington, D.C.

Ryan Garvin Photography
Maritimer Eingang mit grauer Wandfarbe, Stauraum, hellem Holzboden und beigem Boden in San Diego
Maritimer Eingang mit grauer Wandfarbe, Stauraum, hellem Holzboden und beigem Boden in San Diego

Klassischer Eingang mit Korridor, beiger Wandfarbe, Doppeltür, Haustür aus Glas und beigem Boden in Charlotte

Mud Room entry from the garage. Custom built in locker style storage. Herring bone floor tile.
Mittelgroßer Klassischer Eingang mit Keramikboden, Stauraum, beiger Wandfarbe und beigem Boden in Sonstige
Mittelgroßer Klassischer Eingang mit Keramikboden, Stauraum, beiger Wandfarbe und beigem Boden in Sonstige

Retro Haustür mit grauer Wandfarbe, Einzeltür, gelber Haustür und beigem Boden in San Francisco

Country Eingang mit Stauraum, beiger Wandfarbe und beigem Boden in Boston

Mittelgroßer Uriger Eingang mit Stauraum, beiger Wandfarbe, hellem Holzboden und beigem Boden in Washington, D.C.

Alternate view of main entrance showing ceramic tile floor meeting laminate hardwood floor, open foyer to above, open staircase, main entry door featuring twin sidelights. Photo: ACHensler

Light filled foyer with 1"x6" pine tongue and groove planking, antique table and parsons chair.
Photo by Scott Smith Photographic
Mittelgroße Maritime Haustür mit Haustür aus Glas, beiger Wandfarbe, Keramikboden, Einzeltür und beigem Boden in Jacksonville
Mittelgroße Maritime Haustür mit Haustür aus Glas, beiger Wandfarbe, Keramikboden, Einzeltür und beigem Boden in Jacksonville

Experience urban sophistication meets artistic flair in this unique Chicago residence. Combining urban loft vibes with Beaux Arts elegance, it offers 7000 sq ft of modern luxury. Serene interiors, vibrant patterns, and panoramic views of Lake Michigan define this dreamy lakeside haven.
This entryway's minimalist design features light wood tones and captivating artwork, creating a symphony of simplicity and elegance.
---
Joe McGuire Design is an Aspen and Boulder interior design firm bringing a uniquely holistic approach to home interiors since 2005.
For more about Joe McGuire Design, see here: https://www.joemcguiredesign.com/
To learn more about this project, see here:
https://www.joemcguiredesign.com/lake-shore-drive

Große Moderne Haustür mit beiger Wandfarbe, Betonboden, Drehtür, hellbrauner Holzhaustür, beigem Boden und gewölbter Decke in Orange County
Eingang mit beigem Boden und blauem Boden Ideen und Design
1