Eingang mit beigem Boden und gewölbter Decke Ideen und Design
Suche verfeinern:
Budget
Sortieren nach:Heute beliebt
1 – 20 von 232 Fotos

Double glass front doors at the home's foyer provide a welcoming glimpse into the home's living room and to the beautiful view beyond. A modern bench provides style and a handy place to put on shoes, a large abstract piece of art adds personality. The compact foyer does not feel small, as it is also open to the adjacent stairwell, two hallways and the home's living area.

Großes Maritimes Foyer mit weißer Wandfarbe, hellem Holzboden, Drehtür, schwarzer Haustür, beigem Boden, gewölbter Decke und Holzwänden in San Diego

Geräumiges Maritimes Foyer mit weißer Wandfarbe, hellem Holzboden, Doppeltür, dunkler Holzhaustür, beigem Boden und gewölbter Decke in Vancouver

Große Moderne Haustür mit beiger Wandfarbe, Betonboden, Drehtür, hellbrauner Holzhaustür, beigem Boden und gewölbter Decke in Orange County

A very long entry through the 1st floor of the home offers a great opportunity to create an art gallery. on the left wall. It is important to create a space in an entry like this that can carry interest and feel warm and inviting night or day. Each room off the entry is different in size and design, so symmetry helps the flow.

Entry way entry way includes an art display vestibule. Gallery lighting sets illuminates commissioned sculpture, acrylic shaped chair and painting.
Kleiner Retro Eingang mit Vestibül, grauer Wandfarbe, hellem Holzboden, Einzeltür, lila Haustür, beigem Boden und gewölbter Decke in Sonstige
Kleiner Retro Eingang mit Vestibül, grauer Wandfarbe, hellem Holzboden, Einzeltür, lila Haustür, beigem Boden und gewölbter Decke in Sonstige

Tore out stairway and reconstructed curved white oak railing with bronze metal horizontals. New glass chandelier and onyx wall sconces at balcony.
Großes Modernes Foyer mit grauer Wandfarbe, Marmorboden, Einzeltür, hellbrauner Holzhaustür, beigem Boden und gewölbter Decke in Seattle
Großes Modernes Foyer mit grauer Wandfarbe, Marmorboden, Einzeltür, hellbrauner Holzhaustür, beigem Boden und gewölbter Decke in Seattle

As you enter into the home of Vicki Gunvalson of the real housewives of Orange County you are greeted with fresh Spainish white walls in a matte finish and ebony brown doors and trim, hand painted / custom stenciled tiles above the baseboards to define the space, all original art work, custom iron candle sconces, two new oushak area rugs, a live Japanese Maple, preserved cypress trees in rustic baskets and live euphorbia in blue and white porcelain planters.
Interior Design by Leanne Michael
Photography by Gail Owens

This Beautiful Multi-Story Modern Farmhouse Features a Master On The Main & A Split-Bedroom Layout • 5 Bedrooms • 4 Full Bathrooms • 1 Powder Room • 3 Car Garage • Vaulted Ceilings • Den • Large Bonus Room w/ Wet Bar • 2 Laundry Rooms • So Much More!

Country Eingang mit Stauraum, Klöntür, grauer Haustür, beigem Boden und gewölbter Decke in West Midlands
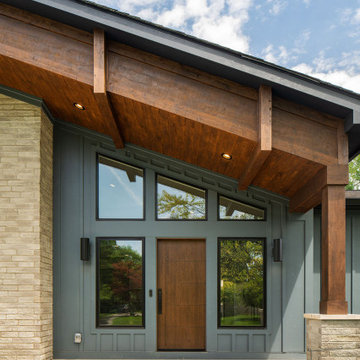
Front Exterior - featuring cedar open beam porch
Große Moderne Haustür mit weißer Wandfarbe, Porzellan-Bodenfliesen, Einzeltür, dunkler Holzhaustür, beigem Boden und gewölbter Decke in Kolumbus
Große Moderne Haustür mit weißer Wandfarbe, Porzellan-Bodenfliesen, Einzeltür, dunkler Holzhaustür, beigem Boden und gewölbter Decke in Kolumbus

Design is often more about architecture than it is about decor. We focused heavily on embellishing and highlighting the client's fantastic architectural details in the living spaces, which were widely open and connected by a long Foyer Hallway with incredible arches and tall ceilings. We used natural materials such as light silver limestone plaster and paint, added rustic stained wood to the columns, arches and pilasters, and added textural ledgestone to focal walls. We also added new chandeliers with crystal and mercury glass for a modern nudge to a more transitional envelope. The contrast of light stained shelves and custom wood barn door completed the refurbished Foyer Hallway.
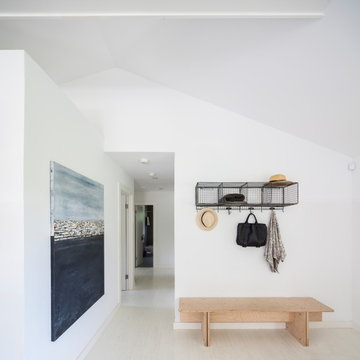
fotografía © Montse Zamorano
Moderner Eingang mit weißer Wandfarbe, hellem Holzboden, beigem Boden und gewölbter Decke in New York
Moderner Eingang mit weißer Wandfarbe, hellem Holzboden, beigem Boden und gewölbter Decke in New York

Our clients wanted the ultimate modern farmhouse custom dream home. They found property in the Santa Rosa Valley with an existing house on 3 ½ acres. They could envision a new home with a pool, a barn, and a place to raise horses. JRP and the clients went all in, sparing no expense. Thus, the old house was demolished and the couple’s dream home began to come to fruition.
The result is a simple, contemporary layout with ample light thanks to the open floor plan. When it comes to a modern farmhouse aesthetic, it’s all about neutral hues, wood accents, and furniture with clean lines. Every room is thoughtfully crafted with its own personality. Yet still reflects a bit of that farmhouse charm.
Their considerable-sized kitchen is a union of rustic warmth and industrial simplicity. The all-white shaker cabinetry and subway backsplash light up the room. All white everything complimented by warm wood flooring and matte black fixtures. The stunning custom Raw Urth reclaimed steel hood is also a star focal point in this gorgeous space. Not to mention the wet bar area with its unique open shelves above not one, but two integrated wine chillers. It’s also thoughtfully positioned next to the large pantry with a farmhouse style staple: a sliding barn door.
The master bathroom is relaxation at its finest. Monochromatic colors and a pop of pattern on the floor lend a fashionable look to this private retreat. Matte black finishes stand out against a stark white backsplash, complement charcoal veins in the marble looking countertop, and is cohesive with the entire look. The matte black shower units really add a dramatic finish to this luxurious large walk-in shower.
Photographer: Andrew - OpenHouse VC
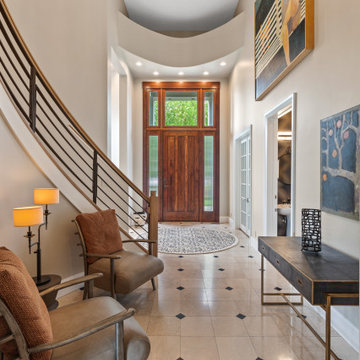
Tore out stairway and reconstructed curved white oak railing with bronze metal horizontals. New glass chandelier and onyx wall sconces at balcony.
Großes Modernes Foyer mit grauer Wandfarbe, Marmorboden, Einzeltür, hellbrauner Holzhaustür, beigem Boden und gewölbter Decke in Seattle
Großes Modernes Foyer mit grauer Wandfarbe, Marmorboden, Einzeltür, hellbrauner Holzhaustür, beigem Boden und gewölbter Decke in Seattle

A two-story entry is flanked by the stair case to the second level and the back of the home's fireplace.
Großes Klassisches Foyer mit beiger Wandfarbe, Teppichboden, beigem Boden, gewölbter Decke und Wandpaneelen in Indianapolis
Großes Klassisches Foyer mit beiger Wandfarbe, Teppichboden, beigem Boden, gewölbter Decke und Wandpaneelen in Indianapolis

Großes Modernes Foyer mit grauer Wandfarbe, hellem Holzboden, beigem Boden und gewölbter Decke in Orange County
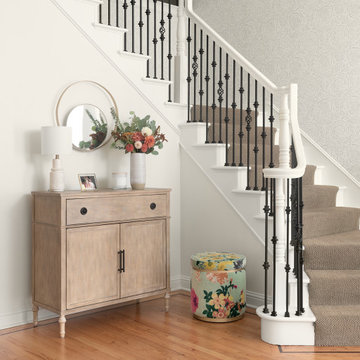
Bohemian chic entryway
Mittelgroßes Foyer mit weißer Wandfarbe, braunem Holzboden, Doppeltür, schwarzer Haustür, beigem Boden, gewölbter Decke und Tapetenwänden in San Francisco
Mittelgroßes Foyer mit weißer Wandfarbe, braunem Holzboden, Doppeltür, schwarzer Haustür, beigem Boden, gewölbter Decke und Tapetenwänden in San Francisco
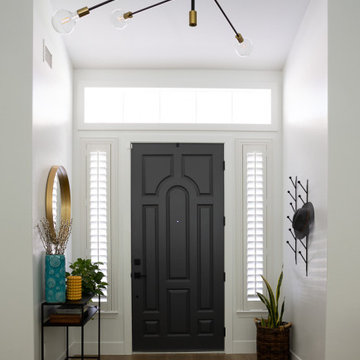
New door paint in SW Peppercorn gave more personality to our entryway, moulding on transom window finished the look. Space dressed up with function. Area rug picks up dirt and dust of outside, hanging coat rack is there to leave belongings by the door and stay organized. Chandelier and mirror are the jewels of the area and still providing function.
Eingang mit beigem Boden und gewölbter Decke Ideen und Design
1
