Eingang mit beiger Wandfarbe Ideen und Design
Suche verfeinern:
Budget
Sortieren nach:Heute beliebt
21 – 40 von 27.214 Fotos

The limestone walls continue on the interior and further suggests the tripartite nature of the classical layout of the first floor’s formal rooms. The Living room and a dining room perfectly symmetrical upon the center axis. Once in the foyer, straight ahead the visitor is confronted with a glass wall that views the park is sighted opon. Instead of stairs in closets The front door is flanked by two large 11 foot high armoires These soldier-like architectural elements replace the architecture of closets with furniture the house coats and are lit upon opening. a spiral stair in the foreground travels down to a lower entertainment area and wine room. Awarded by the Classical institute of art and architecture.

Welcome home! A New wooden door with glass panes, new sconce, planters and door mat adds gorgeous curb appeal to this Cornelius home. The privacy glass allows natural light into the home and the warmth of real wood is always a show stopper. Taller planters give height to the plants on either side of the door. The clean lines of the sconce update the overall aesthetic.

Multi-Use Laundry and Mudroom, Whitewater Lane, Photography by David Patterson
Großer Rustikaler Eingang mit beiger Wandfarbe, Keramikboden, grauem Boden und Stauraum in Denver
Großer Rustikaler Eingang mit beiger Wandfarbe, Keramikboden, grauem Boden und Stauraum in Denver
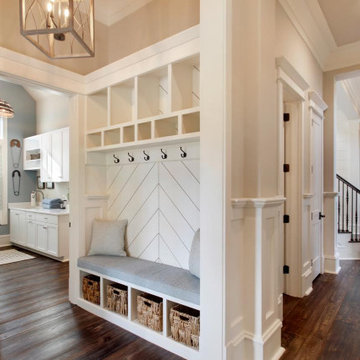
Country Eingang mit Stauraum, beiger Wandfarbe, dunklem Holzboden und braunem Boden in Atlanta

Mediterranean retreat perched above a golf course overlooking the ocean.
Großes Mediterranes Foyer mit beiger Wandfarbe, Keramikboden, Doppeltür, brauner Haustür und beigem Boden in San Francisco
Großes Mediterranes Foyer mit beiger Wandfarbe, Keramikboden, Doppeltür, brauner Haustür und beigem Boden in San Francisco

Lisza Coffey Photography
Mittelgroße Retro Haustür mit beiger Wandfarbe, Vinylboden, Einzeltür, dunkler Holzhaustür und braunem Boden in Omaha
Mittelgroße Retro Haustür mit beiger Wandfarbe, Vinylboden, Einzeltür, dunkler Holzhaustür und braunem Boden in Omaha
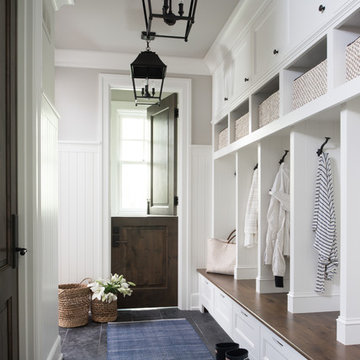
Klassischer Eingang mit Stauraum, beiger Wandfarbe, Klöntür, brauner Haustür und grauem Boden in Minneapolis
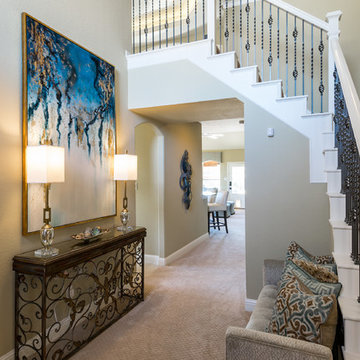
Mittelgroßes Klassisches Foyer mit beiger Wandfarbe, Teppichboden und beigem Boden in Dallas

This Cape Cod house on Hyannis Harbor was designed to capture the views of the harbor. Coastal design elements such as ship lap, compass tile, and muted coastal colors come together to create an ocean feel.
Photography: Joyelle West
Designer: Christine Granfield
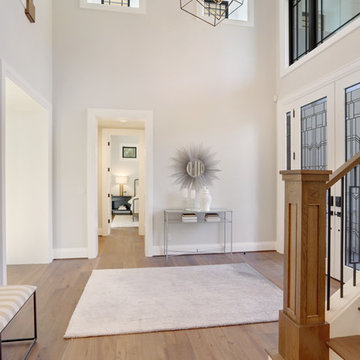
Große Moderne Haustür mit beiger Wandfarbe, braunem Holzboden, Doppeltür, Haustür aus Glas und braunem Boden in Seattle

Brian McWeeney
Klassische Haustür mit Betonboden, Einzeltür, oranger Haustür, beiger Wandfarbe und beigem Boden in Dallas
Klassische Haustür mit Betonboden, Einzeltür, oranger Haustür, beiger Wandfarbe und beigem Boden in Dallas
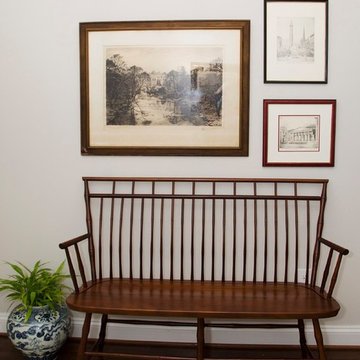
Mittelgroßes Klassisches Foyer mit beiger Wandfarbe, dunklem Holzboden, Einzeltür, schwarzer Haustür und braunem Boden in Philadelphia
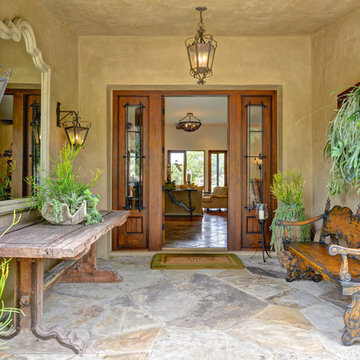
Mediterrane Haustür mit beiger Wandfarbe, Einzeltür, hellbrauner Holzhaustür und grauem Boden in San Diego
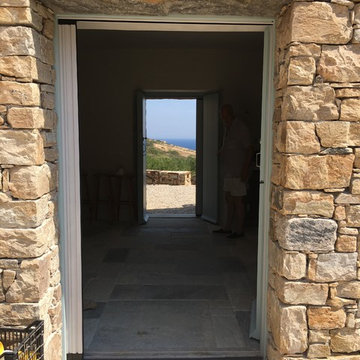
Maison contemporaine de style méditerranéen.
Entrée traversante reliant un patio à une terrasse.
L'entrée sépare également une cuisine d'un grand salon
(photo Atelier Stoll)

Paint by Sherwin Williams
Body Color - Worldly Grey - SW 7043
Trim Color - Extra White - SW 7006
Island Cabinetry Stain - Northwood Cabinets - Custom Stain
Gas Fireplace by Heat & Glo
Fireplace Surround by Surface Art Inc
Tile Product A La Mode
Flooring and Tile by Macadam Floor & Design
Hardwood by Shaw Floors
Hardwood Product Mackenzie Maple in Timberwolf
Carpet Product by Mohawk Flooring
Carpet Product Neutral Base in Orion
Kitchen Backsplash Mosaic by Z Tile & Stone
Tile Product Rockwood Limestone
Kitchen Backsplash Full Height Perimeter by United Tile
Tile Product Country by Equipe
Slab Countertops by Wall to Wall Stone
Countertop Product : White Zen Quartz
Faucets and Shower-heads by Delta Faucet
Kitchen & Bathroom Sinks by Decolav
Windows by Milgard Windows & Doors
Window Product Style Line® Series
Window Supplier Troyco - Window & Door
Lighting by Destination Lighting
Custom Cabinetry & Storage by Northwood Cabinets
Customized & Built by Cascade West Development
Photography by ExposioHDR Portland
Original Plans by Alan Mascord Design Associates

The mudroom has a tile floor to handle the mess of an entry, custom builtin bench and cubbies for storage, and a double farmhouse style sink mounted low for the little guys. Sink and fixtures by Kohler and lighting by Feiss.
Photo credit: Aaron Bunse of a2theb.com

With a busy working lifestyle and two small children, Burlanes worked closely with the home owners to transform a number of rooms in their home, to not only suit the needs of family life, but to give the wonderful building a new lease of life, whilst in keeping with the stunning historical features and characteristics of the incredible Oast House.

Ric Stovall
Großer Uriger Eingang mit Stauraum, beiger Wandfarbe, Kalkstein, Klöntür, dunkler Holzhaustür und grauem Boden in Denver
Großer Uriger Eingang mit Stauraum, beiger Wandfarbe, Kalkstein, Klöntür, dunkler Holzhaustür und grauem Boden in Denver
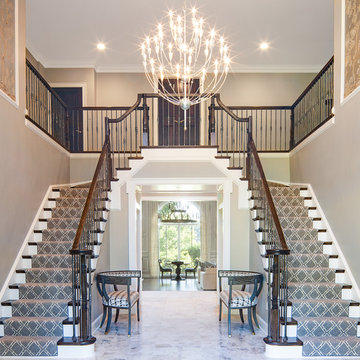
Großes Klassisches Foyer mit beiger Wandfarbe, Marmorboden und weißem Boden in Washington, D.C.

By opening up the walls of the back portion of their home, we were able to create an amazing mudroom with plenty of storage that leads into the remodeled kitchen.
Eingang mit beiger Wandfarbe Ideen und Design
2