Eingang mit Betonboden Ideen und Design
Suche verfeinern:
Budget
Sortieren nach:Heute beliebt
1 – 20 von 7.178 Fotos

Mittelgroße Moderne Haustür mit Betonboden, Drehtür und hellbrauner Holzhaustür in San Diego

Front Entry: 41 West Coastal Retreat Series reveals creative, fresh ideas, for a new look to define the casual beach lifestyle of Naples.
More than a dozen custom variations and sizes are available to be built on your lot. From this spacious 3,000 square foot, 3 bedroom model, to larger 4 and 5 bedroom versions ranging from 3,500 - 10,000 square feet, including guest house options.

Geräumige Moderne Haustür mit Drehtür, Haustür aus Metall, grauer Wandfarbe, Betonboden und grauem Boden in New York

Großer Moderner Eingang mit Betonboden, Einzeltür, Korridor, weißer Haustür, grauem Boden und weißer Wandfarbe in Geelong

Große Landhaus Haustür mit grauer Wandfarbe, Betonboden, Einzeltür, dunkler Holzhaustür und grauem Boden in Sonstige

The goal of this project was to build a house that would be energy efficient using materials that were both economical and environmentally conscious. Due to the extremely cold winter weather conditions in the Catskills, insulating the house was a primary concern. The main structure of the house is a timber frame from an nineteenth century barn that has been restored and raised on this new site. The entirety of this frame has then been wrapped in SIPs (structural insulated panels), both walls and the roof. The house is slab on grade, insulated from below. The concrete slab was poured with a radiant heating system inside and the top of the slab was polished and left exposed as the flooring surface. Fiberglass windows with an extremely high R-value were chosen for their green properties. Care was also taken during construction to make all of the joints between the SIPs panels and around window and door openings as airtight as possible. The fact that the house is so airtight along with the high overall insulatory value achieved from the insulated slab, SIPs panels, and windows make the house very energy efficient. The house utilizes an air exchanger, a device that brings fresh air in from outside without loosing heat and circulates the air within the house to move warmer air down from the second floor. Other green materials in the home include reclaimed barn wood used for the floor and ceiling of the second floor, reclaimed wood stairs and bathroom vanity, and an on-demand hot water/boiler system. The exterior of the house is clad in black corrugated aluminum with an aluminum standing seam roof. Because of the extremely cold winter temperatures windows are used discerningly, the three largest windows are on the first floor providing the main living areas with a majestic view of the Catskill mountains.
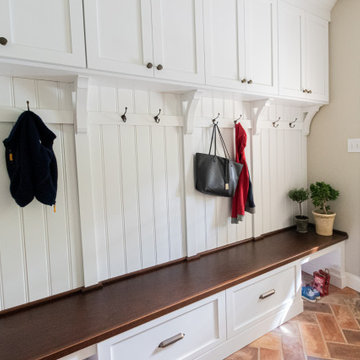
Floor Tile: Normandy Cream, Manufactured by Arto Artillo. Distributed by Devon Tile & Design Studio
Cabinetry: Glenbrook Frameless Cabinetry, Painted White, Cherry Stained Acorn Bench, Designed and Manufactured by Glenbrook Cabinetry

In small spaces, areas or objects that serve more than one purpose are a must.
Designed to fit the average suitcase and house a few pair of shoes, this custom piece also serves as a bench for additional seating, acts as an entertainment unit, and turns into a counter height seating peninsula on the kitchen side.
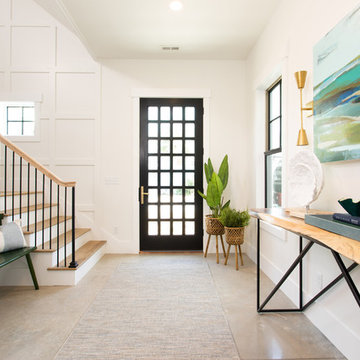
Maritimes Foyer mit weißer Wandfarbe, Betonboden, Einzeltür und schwarzer Haustür in Sonstige

Photo by:大井川 茂兵衛
Kleiner Asiatischer Eingang mit braunem Boden, Korridor, weißer Wandfarbe, Betonboden, Schiebetür und Haustür aus Metall in Sonstige
Kleiner Asiatischer Eingang mit braunem Boden, Korridor, weißer Wandfarbe, Betonboden, Schiebetür und Haustür aus Metall in Sonstige
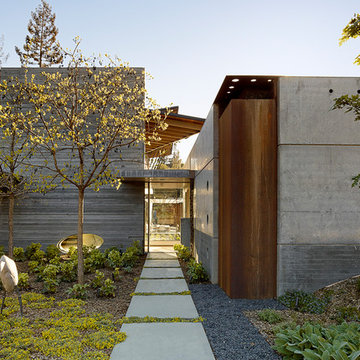
Fu-Tung Cheng, CHENG Design
• Exterior View of concrete walkway, House 7 Concrete and Wood
House 7, named the "Concrete Village Home", is Cheng Design's seventh custom home project. With inspiration of a "small village" home, this project brings in dwellings of different size and shape that support and intertwine with one another. Featuring a sculpted, concrete geological wall, pleated butterfly roof, and rainwater installations, House 7 exemplifies an interconnectedness and energetic relationship between home and the natural elements.
Photography: Matthew Millman
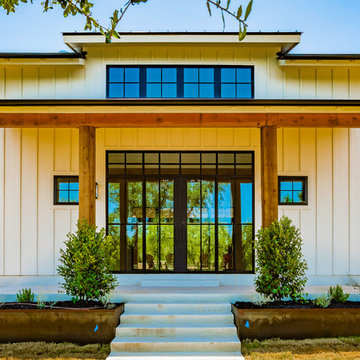
Landhausstil Haustür mit weißer Wandfarbe, Betonboden, Doppeltür, Haustür aus Glas und grauem Boden in Austin
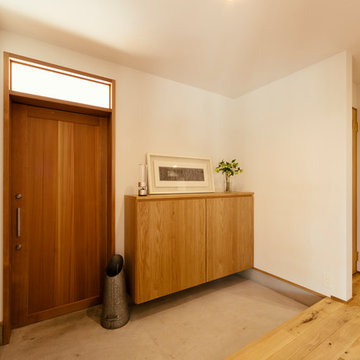
玄関スペース。米杉の玄関扉にモルタル土間、玄関収納、洗面・脱衣室への扉はホワイトオーク。
photo by Shinichiro Uchida
Nordischer Eingang mit Korridor, weißer Wandfarbe, Betonboden, Einzeltür, hellbrauner Holzhaustür und grauem Boden in Sonstige
Nordischer Eingang mit Korridor, weißer Wandfarbe, Betonboden, Einzeltür, hellbrauner Holzhaustür und grauem Boden in Sonstige
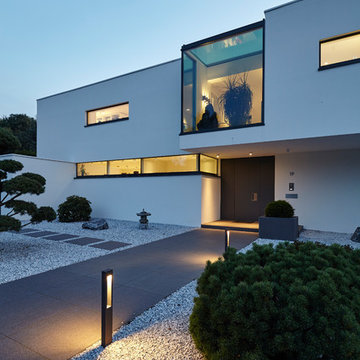
Lioba Schneider, Falke Architekten BDA, Köln
Mittelgroße Moderne Haustür mit weißer Wandfarbe, Betonboden, Drehtür, schwarzer Haustür und grauem Boden in Köln
Mittelgroße Moderne Haustür mit weißer Wandfarbe, Betonboden, Drehtür, schwarzer Haustür und grauem Boden in Köln

Photo: Lisa Petrole
Geräumige Moderne Haustür mit Betonboden, Einzeltür, hellbrauner Holzhaustür, grauem Boden und schwarzer Wandfarbe in San Francisco
Geräumige Moderne Haustür mit Betonboden, Einzeltür, hellbrauner Holzhaustür, grauem Boden und schwarzer Wandfarbe in San Francisco

Chicago, IL 60614 Victorian Style Home in James HardiePlank Lap Siding in ColorPlus Technology Color Evening Blue and HardieTrim Arctic White, installed new windows and ProVia Entry Door Signet.
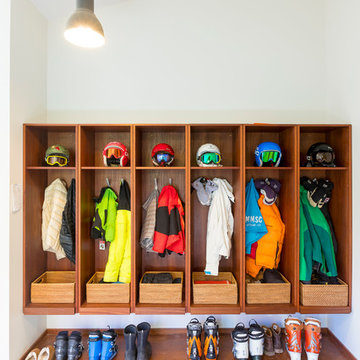
Large Mudroom with Mahogany Ski Lockers and stained concrete floors.
Photo Credit: Corey Hendrickson
Geräumiger Uriger Eingang mit Stauraum und Betonboden in Boston
Geräumiger Uriger Eingang mit Stauraum und Betonboden in Boston
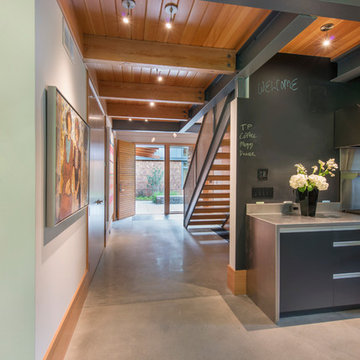
This house is discreetly tucked into its wooded site in the Mad River Valley near the Sugarbush Resort in Vermont. The soaring roof lines complement the slope of the land and open up views though large windows to a meadow planted with native wildflowers. The house was built with natural materials of cedar shingles, fir beams and native stone walls. These materials are complemented with innovative touches including concrete floors, composite exterior wall panels and exposed steel beams. The home is passively heated by the sun, aided by triple pane windows and super-insulated walls.
Photo by: Nat Rea Photography
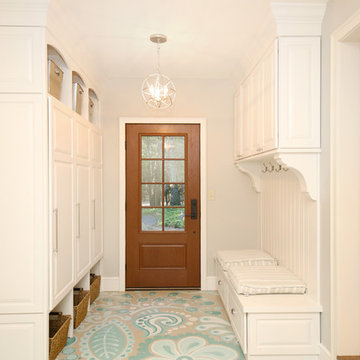
Our design transformed a dark, unfinished breezeway into a bright, beautiful and highly functional space for a family of five. The homeowners wanted to keep the remodel within the existing space, which seemed like a challenge given it was made up of 4 doors, including 2 large sliders and a window.
We removed by sliding doors and replaced one with a new glass front door that became the main entry from the outside of the home. The removal of these doors along with the window allowed us to place six lockers, a command center and a bench in the space. The old heavy door that used to lead from the breezeway into the house was removed and became an open doorway. The removal of this door makes the mudroom feel like part of the home and the adjacent kitchen even feels larger.
Instead of tiling the floor, it was hand-painted with a custom paisley design in a bright turquoise color and coated multiple times with a clear epoxy coat for durability.

This front entry door is 48" wide and features a 36" tall Stainless Steel Handle. It is a 3 lite door with white laminated glass, while the sidelite is done in clear glass. It is painted in a burnt orange color on the outside, while the interior is painted black.
Eingang mit Betonboden Ideen und Design
1