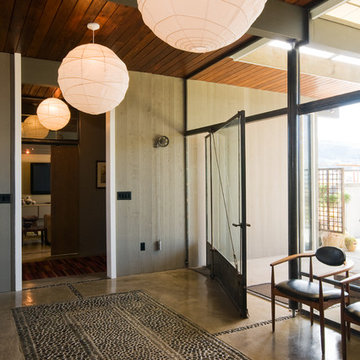Eingang mit Betonboden Ideen und Design
Suche verfeinern:
Budget
Sortieren nach:Heute beliebt
101 – 120 von 7.179 Fotos
1 von 2
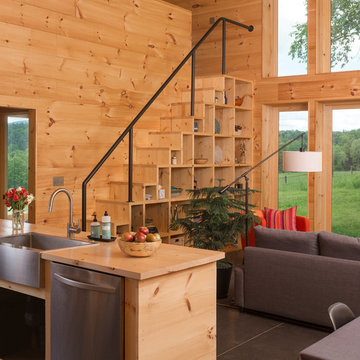
Interior built by Sweeney Design Build. Pine interior walls and furnishings with a heated concrete floor.
Mittelgroßer Uriger Eingang mit Betonboden und schwarzem Boden in Burlington
Mittelgroßer Uriger Eingang mit Betonboden und schwarzem Boden in Burlington
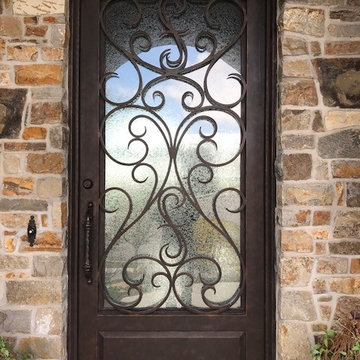
Large Single door 48"x108" with a HUGE Custom Iron Pull. Very cool...
Mittelgroße Klassische Haustür mit beiger Wandfarbe, Betonboden, Einzeltür, brauner Haustür und grauem Boden in Salt Lake City
Mittelgroße Klassische Haustür mit beiger Wandfarbe, Betonboden, Einzeltür, brauner Haustür und grauem Boden in Salt Lake City
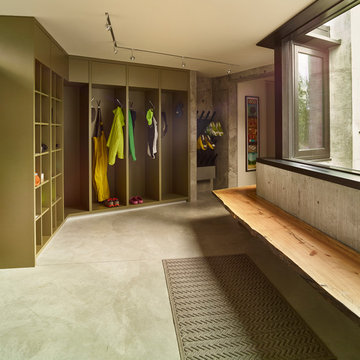
A utilitarian mudroom features built-in storage, ski boot warmers, and a solid wood bench.
Photo: David Agnello
Großer Moderner Eingang mit Stauraum, weißer Wandfarbe, Betonboden und grauem Boden in Los Angeles
Großer Moderner Eingang mit Stauraum, weißer Wandfarbe, Betonboden und grauem Boden in Los Angeles
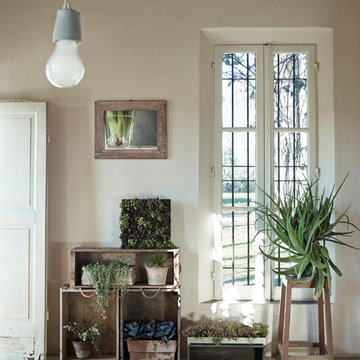
Foto: fabrizio ciccconi.
Le piante in interno sono importanti per stabilire un efficace rapparto con l'esterno.
Mittelgroßes Country Foyer mit beiger Wandfarbe und Betonboden in Sonstige
Mittelgroßes Country Foyer mit beiger Wandfarbe und Betonboden in Sonstige

Contemporary front door and Porch
Mittelgroße Retro Haustür mit Betonboden, Einzeltür, grüner Haustür, brauner Wandfarbe und schwarzem Boden in Los Angeles
Mittelgroße Retro Haustür mit Betonboden, Einzeltür, grüner Haustür, brauner Wandfarbe und schwarzem Boden in Los Angeles
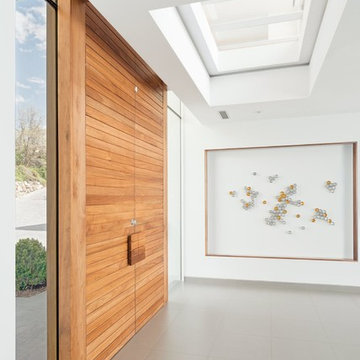
Großes Modernes Foyer mit weißer Wandfarbe, Betonboden, Doppeltür, hellbrauner Holzhaustür und grauem Boden in New York
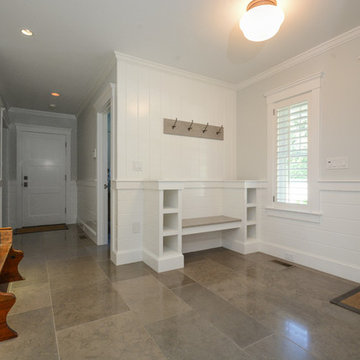
Mittelgroßes Klassisches Foyer mit grauer Wandfarbe, Betonboden, Einzeltür und grauer Haustür in Boston
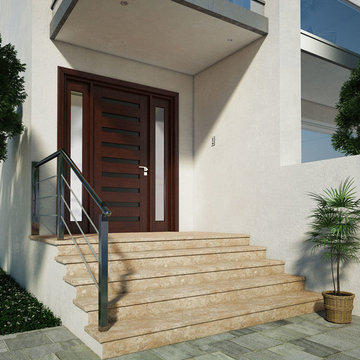
US Door & More Inc (©Copyright 2015)
Mittelgroße Moderne Haustür mit beiger Wandfarbe, Betonboden, Doppeltür und dunkler Holzhaustür in Tampa
Mittelgroße Moderne Haustür mit beiger Wandfarbe, Betonboden, Doppeltür und dunkler Holzhaustür in Tampa
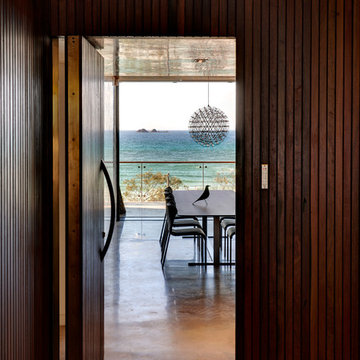
Mittelgroße Maritime Haustür mit weißer Wandfarbe, Betonboden, Drehtür und hellbrauner Holzhaustür in Gold Coast - Tweed
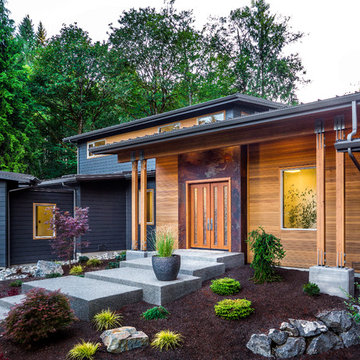
Matthew Gallant
Moderne Haustür mit metallicfarbenen Wänden, Betonboden, Doppeltür und hellbrauner Holzhaustür in Seattle
Moderne Haustür mit metallicfarbenen Wänden, Betonboden, Doppeltür und hellbrauner Holzhaustür in Seattle
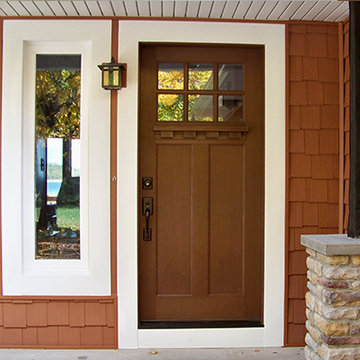
Mittelgroße Rustikale Haustür mit oranger Wandfarbe, Betonboden, Einzeltür und dunkler Holzhaustür in Sonstige
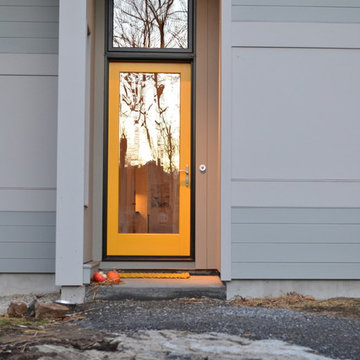
PF-Photography
Kleine Moderne Haustür mit Einzeltür, Haustür aus Glas, beiger Wandfarbe und Betonboden in Boston
Kleine Moderne Haustür mit Einzeltür, Haustür aus Glas, beiger Wandfarbe und Betonboden in Boston
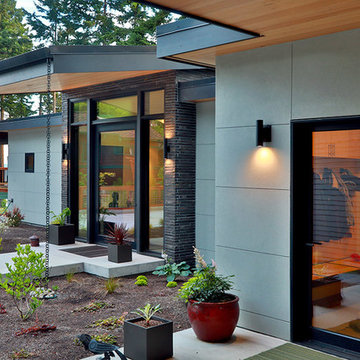
Große Moderne Haustür mit grauer Wandfarbe, Betonboden, Einzeltür, Haustür aus Glas und grauem Boden in Seattle

Part of our scope was the cedar gate and the house numbers.
Mid-Century Eingang mit Vestibül, schwarzer Wandfarbe, Betonboden, Einzeltür, oranger Haustür, Holzdecke und Holzwänden in Austin
Mid-Century Eingang mit Vestibül, schwarzer Wandfarbe, Betonboden, Einzeltür, oranger Haustür, Holzdecke und Holzwänden in Austin
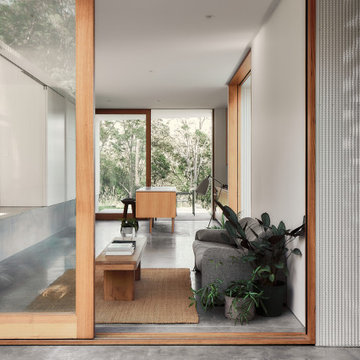
Anchored by terraced concrete platforms, an interior terrain has been created in response to the sloping land.
Photography by James Hung
Kleine Moderne Haustür mit weißer Wandfarbe, Betonboden, Schiebetür, heller Holzhaustür und grauem Boden in Sunshine Coast
Kleine Moderne Haustür mit weißer Wandfarbe, Betonboden, Schiebetür, heller Holzhaustür und grauem Boden in Sunshine Coast

Große Moderne Haustür mit weißer Wandfarbe, Betonboden, Doppeltür, Haustür aus Glas, grauem Boden, Holzdecke und Wandpaneelen in New Orleans

Moderner Eingang mit weißer Wandfarbe, Betonboden, grauem Boden, Tapetendecke und Tapetenwänden in Sonstige

Situated on the north shore of Birch Point this high-performance beach home enjoys a view across Boundary Bay to White Rock, BC and the BC Coastal Range beyond. Designed for indoor, outdoor living the many decks, patios, porches, outdoor fireplace, and firepit welcome friends and family to gather outside regardless of the weather.
From a high-performance perspective this home was built to and certified by the Department of Energy’s Zero Energy Ready Home program and the EnergyStar program. In fact, an independent testing/rating agency was able to show that the home will only use 53% of the energy of a typical new home, all while being more comfortable and healthier. As with all high-performance homes we find a sweet spot that returns an excellent, comfortable, healthy home to the owners, while also producing a building that minimizes its environmental footprint.
Design by JWR Design
Photography by Radley Muller Photography
Interior Design by Markie Nelson Interior Design
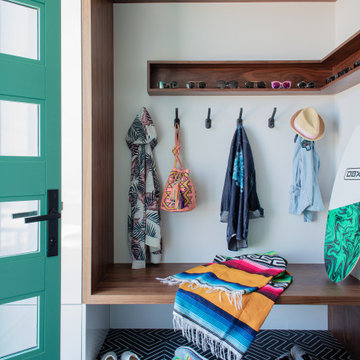
Kleiner Moderner Eingang mit Stauraum, grauer Wandfarbe, Betonboden, Einzeltür, grüner Haustür und schwarzem Boden in Boston
Eingang mit Betonboden Ideen und Design
6
