Eingang mit Betonboden und grauem Boden Ideen und Design
Suche verfeinern:
Budget
Sortieren nach:Heute beliebt
1 – 20 von 2.922 Fotos
1 von 3

Tom Crane
Mittelgroßer Eingang mit Stauraum, weißer Wandfarbe, Betonboden, Einzeltür, weißer Haustür und grauem Boden
Mittelgroßer Eingang mit Stauraum, weißer Wandfarbe, Betonboden, Einzeltür, weißer Haustür und grauem Boden

Moderne Haustür mit grauer Wandfarbe, Betonboden, Einzeltür, hellbrauner Holzhaustür und grauem Boden in Los Angeles

Welcome home! A New wooden door with glass panes, new sconce, planters and door mat adds gorgeous curb appeal to this Cornelius home. The privacy glass allows natural light into the home and the warmth of real wood is always a show stopper. Taller planters give height to the plants on either side of the door. The clean lines of the sconce update the overall aesthetic.

Geräumige Moderne Haustür mit Betonboden, Drehtür, heller Holzhaustür und grauem Boden in Grand Rapids
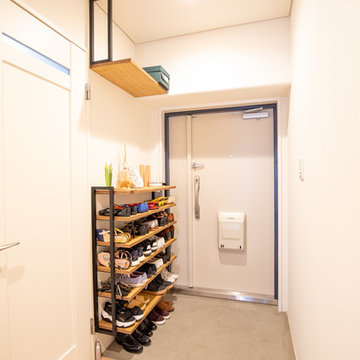
Kleiner Asiatischer Eingang mit Korridor, weißer Wandfarbe, Betonboden, Einzeltür, weißer Haustür und grauem Boden in Osaka
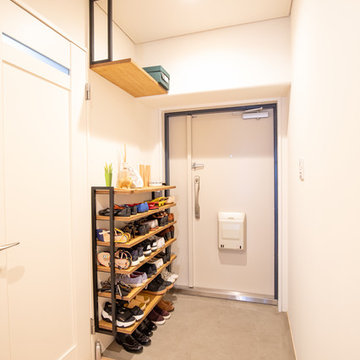
Kleiner Nordischer Eingang mit Korridor, weißer Wandfarbe, Betonboden, Einzeltür, weißer Haustür und grauem Boden in Osaka

Großer Moderner Eingang mit Betonboden, Einzeltür, Korridor, weißer Haustür, grauem Boden und weißer Wandfarbe in Geelong
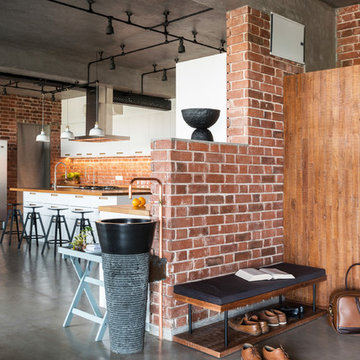
Sebastian Zachariah & Ira Gosalia ( Photographix)
Industrial Foyer mit roter Wandfarbe, Betonboden und grauem Boden in Ahmedabad
Industrial Foyer mit roter Wandfarbe, Betonboden und grauem Boden in Ahmedabad

Großer Moderner Eingang mit weißer Wandfarbe, Einzeltür, Haustür aus Glas, grauem Boden, Korridor und Betonboden in Dallas
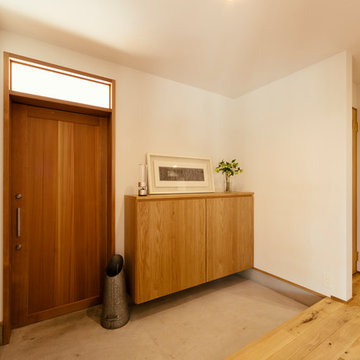
玄関スペース。米杉の玄関扉にモルタル土間、玄関収納、洗面・脱衣室への扉はホワイトオーク。
photo by Shinichiro Uchida
Nordischer Eingang mit Korridor, weißer Wandfarbe, Betonboden, Einzeltür, hellbrauner Holzhaustür und grauem Boden in Sonstige
Nordischer Eingang mit Korridor, weißer Wandfarbe, Betonboden, Einzeltür, hellbrauner Holzhaustür und grauem Boden in Sonstige

Großes Skandinavisches Foyer mit weißer Wandfarbe, Betonboden, Einzeltür, schwarzer Haustür und grauem Boden in Hamburg
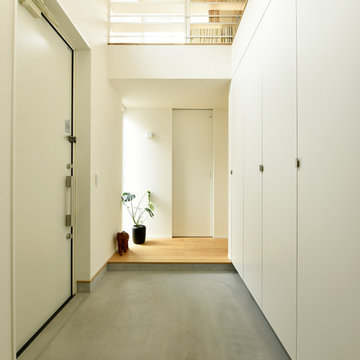
玄関に入ってすぐに目に入る大きな吹き抜けと勾配天井。LDKに足を踏み入れるお客様もワクワクされることでしょう。土間はモルタル仕上でラフな印象を受けます。照明はイサム・ノグチさんの「AKARI」を採用。お施主様のセンスが光ります。
Moderner Eingang mit Korridor, weißer Wandfarbe, Betonboden, Einzeltür, weißer Haustür und grauem Boden in Sonstige
Moderner Eingang mit Korridor, weißer Wandfarbe, Betonboden, Einzeltür, weißer Haustür und grauem Boden in Sonstige

Mittelgroßes Modernes Foyer mit weißer Wandfarbe, Betonboden, Einzeltür, schwarzer Haustür und grauem Boden in Hamburg
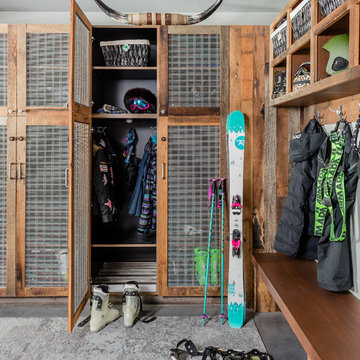
Michael lee
Rustikaler Eingang mit Stauraum, Betonboden und grauem Boden in Salt Lake City
Rustikaler Eingang mit Stauraum, Betonboden und grauem Boden in Salt Lake City

Photo by Ethington
Mittelgroße Landhaus Haustür mit schwarzer Haustür, weißer Wandfarbe, Betonboden, Einzeltür und grauem Boden in Sonstige
Mittelgroße Landhaus Haustür mit schwarzer Haustür, weißer Wandfarbe, Betonboden, Einzeltür und grauem Boden in Sonstige

Mittelgroße Retro Haustür mit Drehtür, heller Holzhaustür, grauer Wandfarbe, Betonboden und grauem Boden in Seattle

The Balanced House was initially designed to investigate simple modular architecture which responded to the ruggedness of its Australian landscape setting.
This dictated elevating the house above natural ground through the construction of a precast concrete base to accentuate the rise and fall of the landscape. The concrete base is then complimented with the sharp lines of Linelong metal cladding and provides a deliberate contrast to the soft landscapes that surround the property.

The Balanced House was initially designed to investigate simple modular architecture which responded to the ruggedness of its Australian landscape setting.
This dictated elevating the house above natural ground through the construction of a precast concrete base to accentuate the rise and fall of the landscape. The concrete base is then complimented with the sharp lines of Linelong metal cladding and provides a deliberate contrast to the soft landscapes that surround the property.

West Coast Modern style lake house carved into a steep slope, requiring significant engineering support. Kitchen leads into a large pantry and mudroom combo.
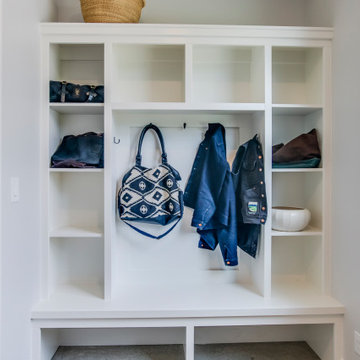
Kleiner Nordischer Eingang mit Stauraum, grauer Wandfarbe, Betonboden, Einzeltür, gelber Haustür und grauem Boden in Grand Rapids
Eingang mit Betonboden und grauem Boden Ideen und Design
1