Eingang mit Betonboden und hellbrauner Holzhaustür Ideen und Design
Suche verfeinern:
Budget
Sortieren nach:Heute beliebt
1 – 20 von 1.135 Fotos
1 von 3

White Oak screen and planks for doors. photo by Whit Preston
Retro Foyer mit weißer Wandfarbe, Betonboden, Doppeltür und hellbrauner Holzhaustür in Austin
Retro Foyer mit weißer Wandfarbe, Betonboden, Doppeltür und hellbrauner Holzhaustür in Austin

Moderne Haustür mit grauer Wandfarbe, Betonboden, Einzeltür, hellbrauner Holzhaustür und grauem Boden in Los Angeles

Welcome home! A New wooden door with glass panes, new sconce, planters and door mat adds gorgeous curb appeal to this Cornelius home. The privacy glass allows natural light into the home and the warmth of real wood is always a show stopper. Taller planters give height to the plants on either side of the door. The clean lines of the sconce update the overall aesthetic.
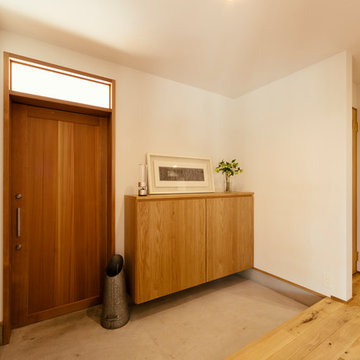
玄関スペース。米杉の玄関扉にモルタル土間、玄関収納、洗面・脱衣室への扉はホワイトオーク。
photo by Shinichiro Uchida
Nordischer Eingang mit Korridor, weißer Wandfarbe, Betonboden, Einzeltür, hellbrauner Holzhaustür und grauem Boden in Sonstige
Nordischer Eingang mit Korridor, weißer Wandfarbe, Betonboden, Einzeltür, hellbrauner Holzhaustür und grauem Boden in Sonstige

Große Rustikale Haustür mit Einzeltür, hellbrauner Holzhaustür und Betonboden in Denver

Große Moderne Haustür mit beiger Wandfarbe, Betonboden, Drehtür, hellbrauner Holzhaustür, beigem Boden und gewölbter Decke in Orange County

Photo: Lisa Petrole
Geräumige Moderne Haustür mit Betonboden, Einzeltür, hellbrauner Holzhaustür, grauem Boden und schwarzer Wandfarbe in San Francisco
Geräumige Moderne Haustür mit Betonboden, Einzeltür, hellbrauner Holzhaustür, grauem Boden und schwarzer Wandfarbe in San Francisco
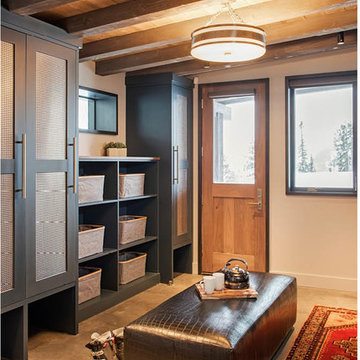
Mountain Peek is a custom residence located within the Yellowstone Club in Big Sky, Montana. The layout of the home was heavily influenced by the site. Instead of building up vertically the floor plan reaches out horizontally with slight elevations between different spaces. This allowed for beautiful views from every space and also gave us the ability to play with roof heights for each individual space. Natural stone and rustic wood are accented by steal beams and metal work throughout the home.
(photos by Whitney Kamman)

Ken Spurgin
Mittelgroße Moderne Haustür mit weißer Wandfarbe, Betonboden, Einzeltür und hellbrauner Holzhaustür in Salt Lake City
Mittelgroße Moderne Haustür mit weißer Wandfarbe, Betonboden, Einzeltür und hellbrauner Holzhaustür in Salt Lake City
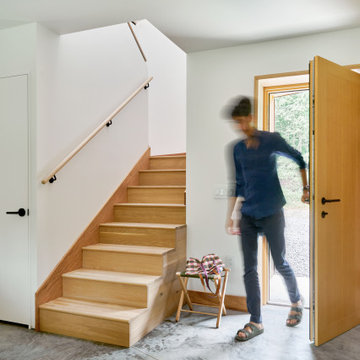
Moderner Eingang mit Betonboden, Einzeltür, hellbrauner Holzhaustür und grauem Boden in New York
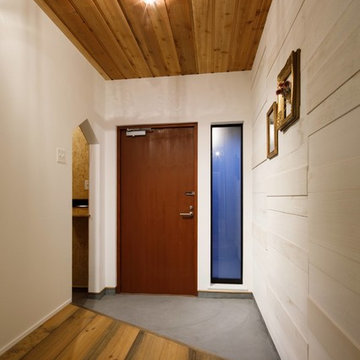
Industrial Eingang mit Korridor, weißer Wandfarbe, Betonboden, Einzeltür, hellbrauner Holzhaustür und grauem Boden in Sonstige

Großes Modernes Foyer mit weißer Wandfarbe, Betonboden, Einzeltür, hellbrauner Holzhaustür und grauem Boden in Denver
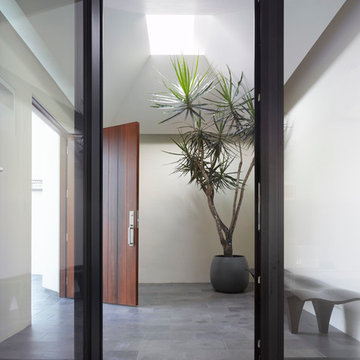
Mittelgroßer Moderner Eingang mit Vestibül, weißer Wandfarbe, Betonboden, Einzeltür, hellbrauner Holzhaustür und grauem Boden in Los Angeles
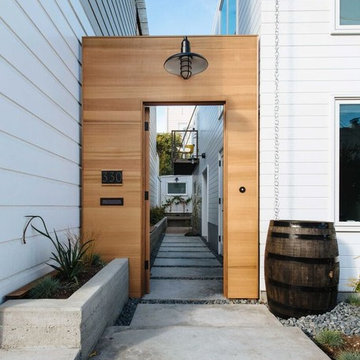
Mittelgroßer Moderner Eingang mit Vestibül, weißer Wandfarbe, Betonboden, Einzeltür und hellbrauner Holzhaustür in San Francisco
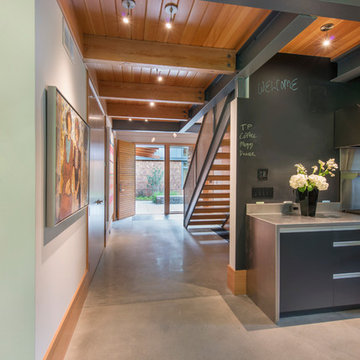
This house is discreetly tucked into its wooded site in the Mad River Valley near the Sugarbush Resort in Vermont. The soaring roof lines complement the slope of the land and open up views though large windows to a meadow planted with native wildflowers. The house was built with natural materials of cedar shingles, fir beams and native stone walls. These materials are complemented with innovative touches including concrete floors, composite exterior wall panels and exposed steel beams. The home is passively heated by the sun, aided by triple pane windows and super-insulated walls.
Photo by: Nat Rea Photography
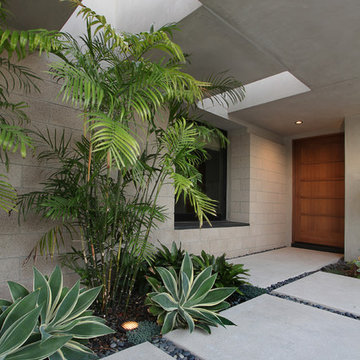
Architecture by Anders Lasater Architects. Interior Design and Landscape Design by Exotica Design Group. Photos by Jeri Koegel.
Große Retro Haustür mit Betonboden und hellbrauner Holzhaustür in Orange County
Große Retro Haustür mit Betonboden und hellbrauner Holzhaustür in Orange County
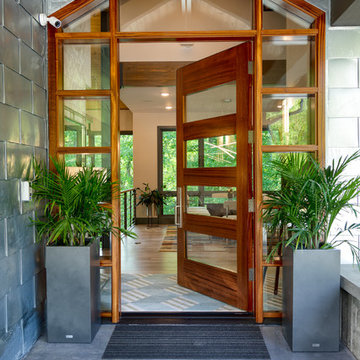
Mittelgroße Moderne Haustür mit metallicfarbenen Wänden, Betonboden, Einzeltür und hellbrauner Holzhaustür in Charlotte
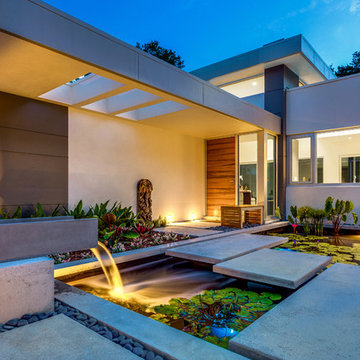
Ryan Gamma Photography
Große Haustür mit weißer Wandfarbe, Betonboden, Einzeltür und hellbrauner Holzhaustür in Tampa
Große Haustür mit weißer Wandfarbe, Betonboden, Einzeltür und hellbrauner Holzhaustür in Tampa
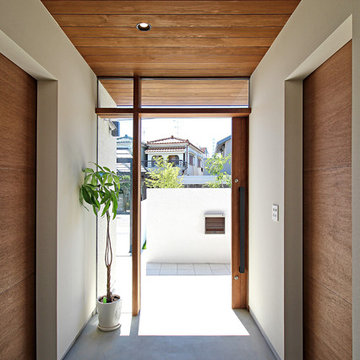
Moderner Eingang mit Korridor, weißer Wandfarbe, Betonboden, Schiebetür, hellbrauner Holzhaustür und grauem Boden in Sonstige
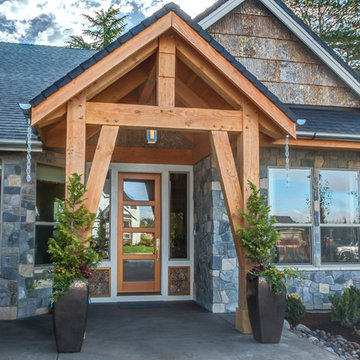
Entry - Arrow Timber Framing
9726 NE 302nd St, Battle Ground, WA 98604
(360) 687-1868
Web Site: https://www.arrowtimber.com
Eingang mit Betonboden und hellbrauner Holzhaustür Ideen und Design
1