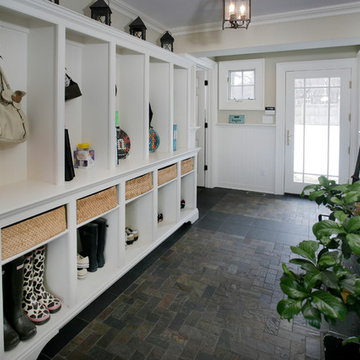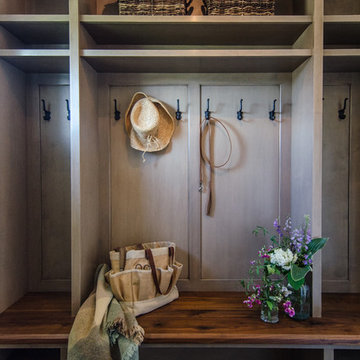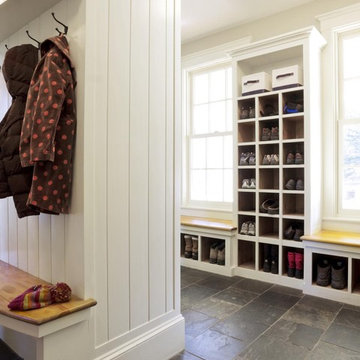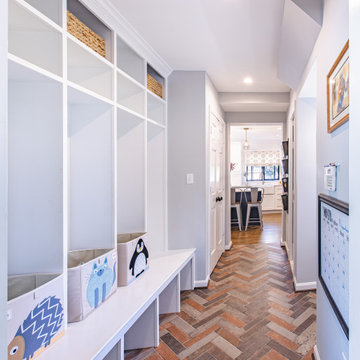Eingang mit Schieferboden und Betonboden Ideen und Design
Suche verfeinern:
Budget
Sortieren nach:Heute beliebt
1 – 20 von 10.305 Fotos
1 von 3

Großer Moderner Eingang mit Betonboden, Einzeltür, Korridor, weißer Haustür, grauem Boden und weißer Wandfarbe in Geelong

A new mudroom including built-in cubbie storage, Powder room, painted wood wainscoting, and stone flooring was incorporated into the addition.
Klassischer Eingang mit Stauraum und Schieferboden in New York
Klassischer Eingang mit Stauraum und Schieferboden in New York

architectural digest, classic design, cool new york homes, cottage core. country home, florals, french country, historic home, pale pink, vintage home, vintage style

Country Haustür mit grauer Wandfarbe, Betonboden, Einzeltür und dunkler Holzhaustür in San Francisco

Front Entry Gable on Modern Farmhouse
Mittelgroße Landhaus Haustür mit weißer Wandfarbe, Schieferboden, Einzeltür, blauer Haustür und blauem Boden in San Francisco
Mittelgroße Landhaus Haustür mit weißer Wandfarbe, Schieferboden, Einzeltür, blauer Haustür und blauem Boden in San Francisco

A long, slender bronze bar pull adds just the right amount of interest to the modern, pivoting alder door at the front entry of this mountaintop home.

Große Landhaus Haustür mit grauer Wandfarbe, Betonboden, Einzeltür, dunkler Holzhaustür und grauem Boden in Sonstige

Raquel Langworthy Photography
Kleiner Klassischer Eingang mit Stauraum, weißer Wandfarbe, Schieferboden, Einzeltür, schwarzer Haustür und beigem Boden in New York
Kleiner Klassischer Eingang mit Stauraum, weißer Wandfarbe, Schieferboden, Einzeltür, schwarzer Haustür und beigem Boden in New York

Großer Moderner Eingang mit Stauraum, weißer Wandfarbe, Schieferboden, Einzeltür und weißer Haustür in New York

Mittelgroßer Klassischer Eingang mit weißer Wandfarbe und Schieferboden in New York

double door front entrance w/ covered porch
Mittelgroße Klassische Haustür mit Betonboden, Doppeltür und schwarzer Haustür in Sonstige
Mittelgroße Klassische Haustür mit Betonboden, Doppeltür und schwarzer Haustür in Sonstige

Front Entry: 41 West Coastal Retreat Series reveals creative, fresh ideas, for a new look to define the casual beach lifestyle of Naples.
More than a dozen custom variations and sizes are available to be built on your lot. From this spacious 3,000 square foot, 3 bedroom model, to larger 4 and 5 bedroom versions ranging from 3,500 - 10,000 square feet, including guest house options.

Mittelgroßer Klassischer Eingang mit weißer Haustür, grauer Wandfarbe, grauem Boden, Stauraum und Schieferboden in Salt Lake City

Photography by Susan Teare
Landhaus Eingang mit Stauraum und Schieferboden in Burlington
Landhaus Eingang mit Stauraum und Schieferboden in Burlington

The Balanced House was initially designed to investigate simple modular architecture which responded to the ruggedness of its Australian landscape setting.
This dictated elevating the house above natural ground through the construction of a precast concrete base to accentuate the rise and fall of the landscape. The concrete base is then complimented with the sharp lines of Linelong metal cladding and provides a deliberate contrast to the soft landscapes that surround the property.

custom wall mounted wall shelf with concealed hinges, Makassar High Gloss Lacquer
Mittelgroßes Modernes Foyer mit grauer Wandfarbe, Betonboden und grauem Boden in Atlanta
Mittelgroßes Modernes Foyer mit grauer Wandfarbe, Betonboden und grauem Boden in Atlanta

Große Moderne Haustür mit schwarzer Wandfarbe, Betonboden, Einzeltür, schwarzer Haustür und vertäfelten Wänden in Geelong

Behind the glass front door is an Iron Works console table that sets the tone for the design of the home.
Großes Klassisches Foyer mit weißer Wandfarbe, Schieferboden, Doppeltür, Haustür aus Glas und schwarzem Boden in Denver
Großes Klassisches Foyer mit weißer Wandfarbe, Schieferboden, Doppeltür, Haustür aus Glas und schwarzem Boden in Denver

FineCraft Contractors, Inc.
AHF Designs
William L. Feeney Architect
Mittelgroßer Klassischer Eingang mit Stauraum, grauer Wandfarbe, Schieferboden und buntem Boden in Washington, D.C.
Mittelgroßer Klassischer Eingang mit Stauraum, grauer Wandfarbe, Schieferboden und buntem Boden in Washington, D.C.
Eingang mit Schieferboden und Betonboden Ideen und Design
1
