Eingang mit Betonboden und Ziegelwänden Ideen und Design
Suche verfeinern:
Budget
Sortieren nach:Heute beliebt
1 – 20 von 75 Fotos
1 von 3

This house accommodates comfort spaces for multi-generation families with multiple master suites to provide each family with a private space that they can enjoy with each unique design style. The different design styles flow harmoniously throughout the two-story house and unite in the expansive living room that opens up to a spacious rear patio for the families to spend their family time together. This traditional house design exudes elegance with pleasing state-of-the-art features.

Großes Rustikales Foyer mit bunten Wänden, Betonboden, grauem Boden, Holzdecke und Ziegelwänden in Sonstige
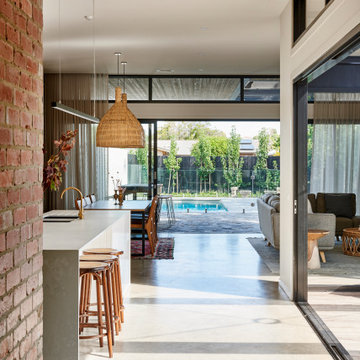
Großer Moderner Eingang mit Korridor, weißer Wandfarbe, Betonboden, Einzeltür, schwarzer Haustür, grauem Boden und Ziegelwänden in Geelong

Layers of architecture sweep guests into the main entry.
Moderne Haustür mit weißer Wandfarbe, Betonboden, Drehtür, heller Holzhaustür, grauem Boden, Holzdecke und Ziegelwänden in Salt Lake City
Moderne Haustür mit weißer Wandfarbe, Betonboden, Drehtür, heller Holzhaustür, grauem Boden, Holzdecke und Ziegelwänden in Salt Lake City

Mid-Century Eingang mit schwarzer Wandfarbe, Betonboden, Einzeltür, heller Holzhaustür, grauem Boden und Ziegelwänden in Austin

We remodeled this unassuming mid-century home from top to bottom. An entire third floor and two outdoor decks were added. As a bonus, we made the whole thing accessible with an elevator linking all three floors.
The 3rd floor was designed to be built entirely above the existing roof level to preserve the vaulted ceilings in the main level living areas. Floor joists spanned the full width of the house to transfer new loads onto the existing foundation as much as possible. This minimized structural work required inside the existing footprint of the home. A portion of the new roof extends over the custom outdoor kitchen and deck on the north end, allowing year-round use of this space.
Exterior finishes feature a combination of smooth painted horizontal panels, and pre-finished fiber-cement siding, that replicate a natural stained wood. Exposed beams and cedar soffits provide wooden accents around the exterior. Horizontal cable railings were used around the rooftop decks. Natural stone installed around the front entry enhances the porch. Metal roofing in natural forest green, tie the whole project together.
On the main floor, the kitchen remodel included minimal footprint changes, but overhauling of the cabinets and function. A larger window brings in natural light, capturing views of the garden and new porch. The sleek kitchen now shines with two-toned cabinetry in stained maple and high-gloss white, white quartz countertops with hints of gold and purple, and a raised bubble-glass chiseled edge cocktail bar. The kitchen’s eye-catching mixed-metal backsplash is a fun update on a traditional penny tile.
The dining room was revamped with new built-in lighted cabinetry, luxury vinyl flooring, and a contemporary-style chandelier. Throughout the main floor, the original hardwood flooring was refinished with dark stain, and the fireplace revamped in gray and with a copper-tile hearth and new insert.
During demolition our team uncovered a hidden ceiling beam. The clients loved the look, so to meet the planned budget, the beam was turned into an architectural feature, wrapping it in wood paneling matching the entry hall.
The entire day-light basement was also remodeled, and now includes a bright & colorful exercise studio and a larger laundry room. The redesign of the washroom includes a larger showering area built specifically for washing their large dog, as well as added storage and countertop space.
This is a project our team is very honored to have been involved with, build our client’s dream home.
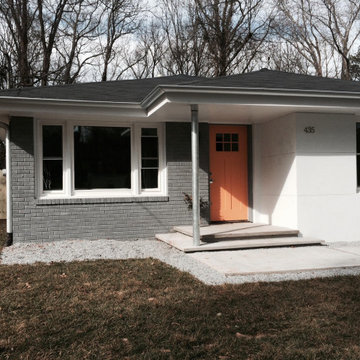
Kleine Klassische Haustür mit weißer Wandfarbe, Betonboden, Einzeltür, oranger Haustür, grauem Boden und Ziegelwänden in Atlanta

Mittelgroßes Country Foyer mit bunten Wänden, Betonboden, Einzeltür, weißer Haustür, grauem Boden, freigelegten Dachbalken und Ziegelwänden in San Diego
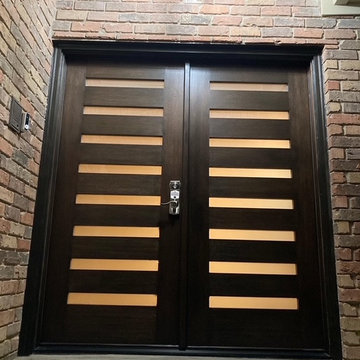
Mittelgroße Klassische Haustür mit Betonboden, Doppeltür, dunkler Holzhaustür, grauem Boden und Ziegelwänden in Dallas
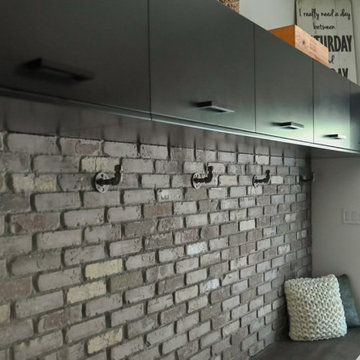
Mudroom Brick details
Mittelgroßer Industrial Eingang mit Stauraum, Betonboden, schwarzem Boden und Ziegelwänden in Sonstige
Mittelgroßer Industrial Eingang mit Stauraum, Betonboden, schwarzem Boden und Ziegelwänden in Sonstige
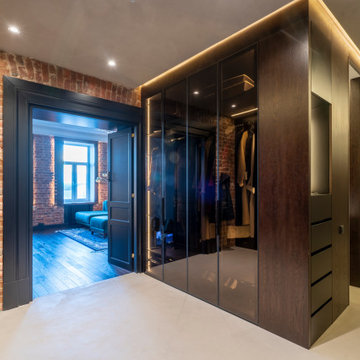
Прихожая представляет из себя чистое минималистичное пространство, визуальное расширенное за счёт скрытых дверей, отражений и мягкой подсветки.
Дизайн прихожей сложился сразу, но ряд элементов мыл изменён в ходе работы над проектом.
Изначально рассматривались варианты отделки гардеробов перфорированной стальной сеткой, но в итоге решено было выполненить их из тёмного тонированного стекла.
В сочетании с дверьми графитового цвета оно зрительно увеличивает объём помещения.
Функциональное скрытое хранение всей одежды позволяет сохранить пространство прихожей чистой, не загромождённой вещами.
Стены, полы, потолки и двери в детские комнаты выполнены из единого материала - микроцемента. Такой приём, в сочетании с линейным освещением, выделяет блок мокрых зон по другую сторону коридора, который обшит благородными панелями из натурального шпона. Зеркала, расположенные на двери в мастер-спальню и напротив неё, рядом со входом в квартиру - находятся напротив и создают ощущение бесконечного пространства.
Исторические двери мы бережно сохранили и отриставрировали, оставив их в окружении из родного кирпича.
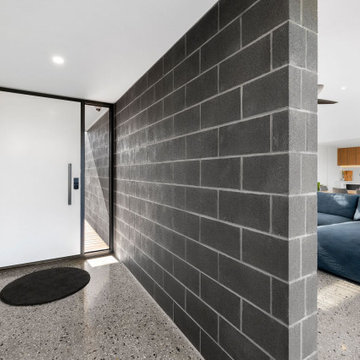
Mittelgroße Haustür mit Betonboden, Einzeltür, weißer Haustür und Ziegelwänden in Geelong
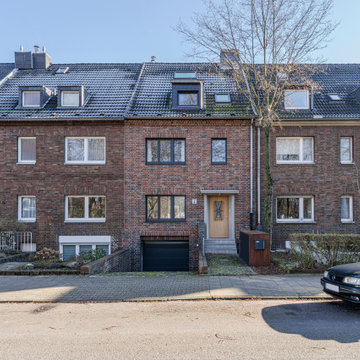
Moderne Haustür mit Betonboden, Einzeltür, heller Holzhaustür, grauem Boden, Ziegelwänden und Treppe in Düsseldorf
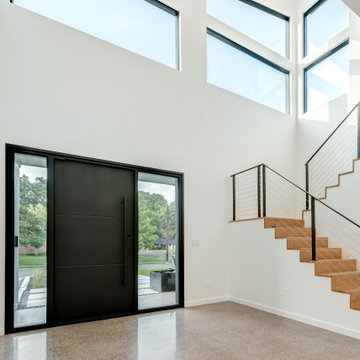
Moderne Haustür mit grauer Wandfarbe, Betonboden, Drehtür, schwarzer Haustür, grauem Boden und Ziegelwänden in Dallas
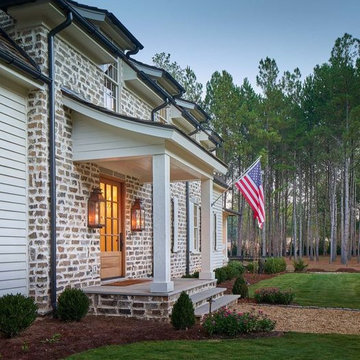
Water Street electric Wall Mount Lanterns
Coppersmith
Antique Copper Finish
Urige Haustür mit bunten Wänden, Betonboden, Einzeltür, hellbrauner Holzhaustür, rotem Boden und Ziegelwänden in Houston
Urige Haustür mit bunten Wänden, Betonboden, Einzeltür, hellbrauner Holzhaustür, rotem Boden und Ziegelwänden in Houston

Colorful entry to this central Catalina Foothills residence. Star Jasmine is trained as a vine on ground to ceiling to add fragrance, white blooming color, and lush green foliage. Desert succulents and native plants keep water usage to a minimum while providing structural interest and texture to the garden.
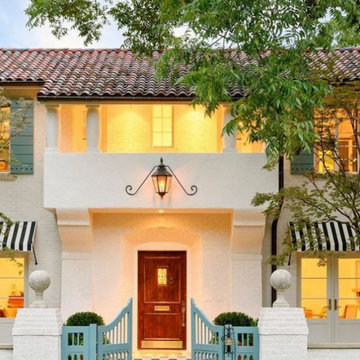
Mittelgroße Haustür mit weißer Wandfarbe, Betonboden, Einzeltür, hellbrauner Holzhaustür, buntem Boden, gewölbter Decke und Ziegelwänden in Houston
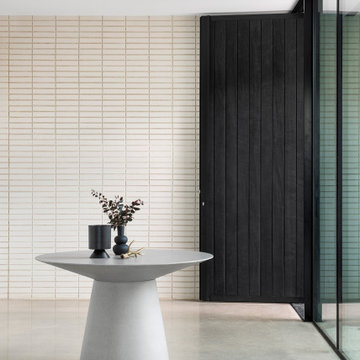
Another notable feature is the 1.25m wide shou sugi ban timber pivot entry door.
Moderne Haustür mit Betonboden, Drehtür, schwarzer Haustür, grauem Boden und Ziegelwänden in Adelaide
Moderne Haustür mit Betonboden, Drehtür, schwarzer Haustür, grauem Boden und Ziegelwänden in Adelaide
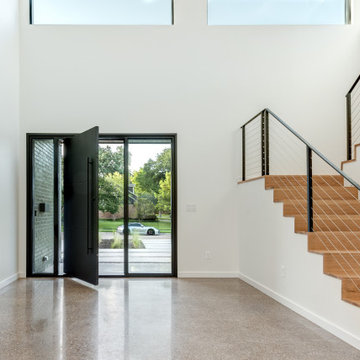
Moderne Haustür mit grauer Wandfarbe, Betonboden, Drehtür, schwarzer Haustür, grauem Boden und Ziegelwänden in Dallas
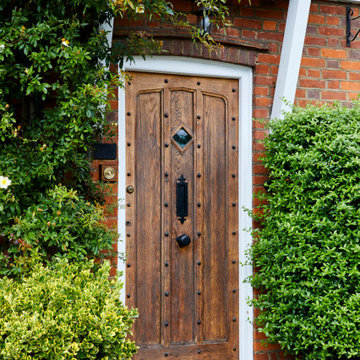
Photo by Chris Snook
Mittelgroße Klassische Haustür mit roter Wandfarbe, Betonboden, Einzeltür, brauner Haustür, grauem Boden und Ziegelwänden in London
Mittelgroße Klassische Haustür mit roter Wandfarbe, Betonboden, Einzeltür, brauner Haustür, grauem Boden und Ziegelwänden in London
Eingang mit Betonboden und Ziegelwänden Ideen und Design
1