Eingang mit blauer Haustür und Holzwänden Ideen und Design
Suche verfeinern:
Budget
Sortieren nach:Heute beliebt
1 – 17 von 17 Fotos

Eastview Before & After Exterior Renovation
Enhancing a home’s exterior curb appeal doesn’t need to be a daunting task. With some simple design refinements and creative use of materials we transformed this tired 1950’s style colonial with second floor overhang into a classic east coast inspired gem. Design enhancements include the following:
• Replaced damaged vinyl siding with new LP SmartSide, lap siding and trim
• Added additional layers of trim board to give windows and trim additional dimension
• Applied a multi-layered banding treatment to the base of the second-floor overhang to create better balance and separation between the two levels of the house
• Extended the lower-level window boxes for visual interest and mass
• Refined the entry porch by replacing the round columns with square appropriately scaled columns and trim detailing, removed the arched ceiling and increased the ceiling height to create a more expansive feel
• Painted the exterior brick façade in the same exterior white to connect architectural components. A soft blue-green was used to accent the front entry and shutters
• Carriage style doors replaced bland windowless aluminum doors
• Larger scale lantern style lighting was used throughout the exterior

Große Retro Haustür mit grauer Wandfarbe, Porzellan-Bodenfliesen, Drehtür, blauer Haustür, grauem Boden und Holzwänden in Sacramento
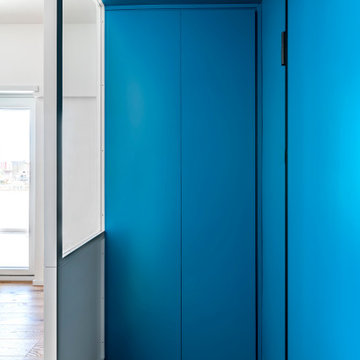
L'ingresso di casa c70 è la quinta scenica che filtra la zona giorno open space. Si caratterizza dal contrasto cromatico tra la vernice blu di pareti e soffitto e il bianco della vetrina in falegnameria realizzata su disegno. La parete in legno bianca nasconde una piccola cabina armadio e un soppalco.
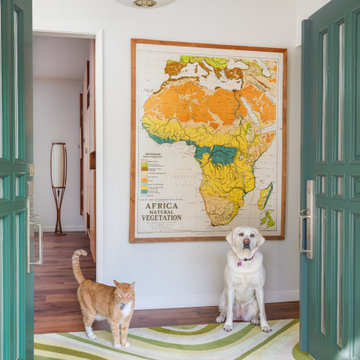
• Custom carpet - Angela Adams
Mittelgroße Retro Haustür mit weißer Wandfarbe, dunklem Holzboden, Doppeltür, braunem Boden, blauer Haustür und Holzwänden in San Francisco
Mittelgroße Retro Haustür mit weißer Wandfarbe, dunklem Holzboden, Doppeltür, braunem Boden, blauer Haustür und Holzwänden in San Francisco
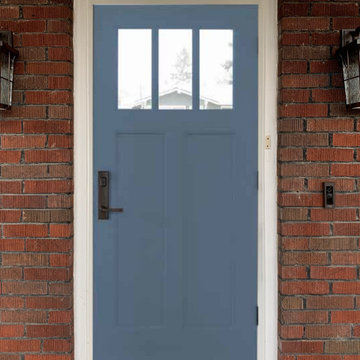
Rustikale Haustür mit roter Wandfarbe, Betonboden, Einzeltür, blauer Haustür, grauem Boden, Holzdecke und Holzwänden in Nashville
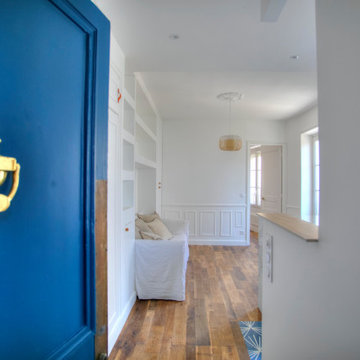
Kleine Moderne Haustür mit weißer Wandfarbe, Einzeltür, blauer Haustür und Holzwänden in Paris

The home was a ex state house which had been re sited to this location.
Re sited homes take a lot of care to become show peaces like this home did.
Mittelgroße Klassische Haustür mit weißer Wandfarbe, Keramikboden, Einzeltür, blauer Haustür, grauem Boden, Holzdielendecke und Holzwänden in Auckland
Mittelgroße Klassische Haustür mit weißer Wandfarbe, Keramikboden, Einzeltür, blauer Haustür, grauem Boden, Holzdielendecke und Holzwänden in Auckland
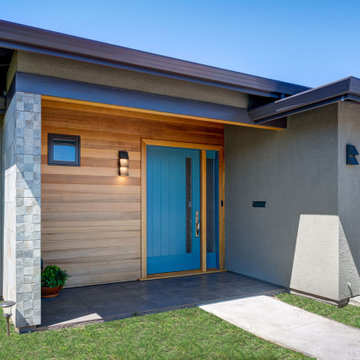
The new entry and facade replace the previous bulky decorative stone for a more modern look. A vertical lite in the door and sidelite bring in natural light. Cascading triangular downlights serve the entry door and adjacent corner of the garage.
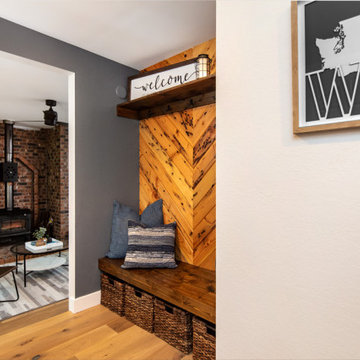
We gave the entry way some life and function with a convenient walnut bench seat with basket storage underneath and a walnut shelf with coat hooks. The stand out feature is the wood-paneled accent wall with reclaimed wood set in a chevron design.
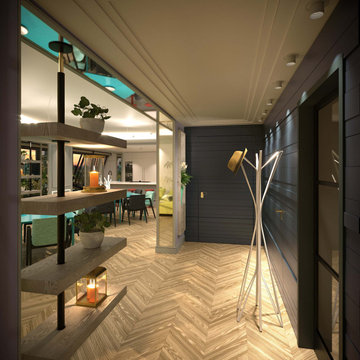
Réaménagement d'un appartement (Rooftop) de 180m² en concept récréatif pour un chef privée, avec comme fonctions principales de cuisiner, recevoir, animer des ateliers de cuisine...
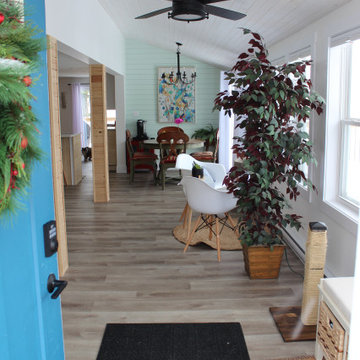
Große Landhaus Haustür mit weißer Wandfarbe, Vinylboden, Einzeltür, blauer Haustür, grauem Boden, Holzdecke und Holzwänden in Sonstige
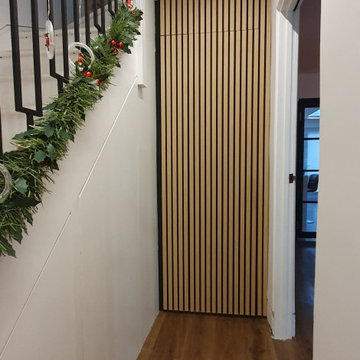
Accupanel concealed the cloakroom entrance, giving the entrance/corridor a clean, neat appearance.
The long LED light in the ceiling and wall is clean and modern
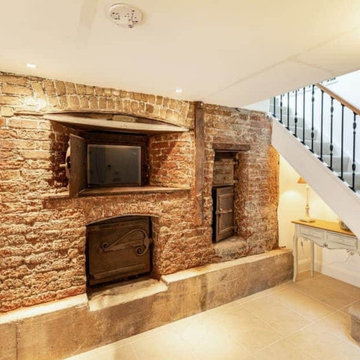
Historic brick bread oven in entrance area (refurbished)
Mittelgroßer Maritimer Eingang mit Vestibül, weißer Wandfarbe, Porzellan-Bodenfliesen, Doppeltür, blauer Haustür, beigem Boden, eingelassener Decke und Holzwänden in Devon
Mittelgroßer Maritimer Eingang mit Vestibül, weißer Wandfarbe, Porzellan-Bodenfliesen, Doppeltür, blauer Haustür, beigem Boden, eingelassener Decke und Holzwänden in Devon
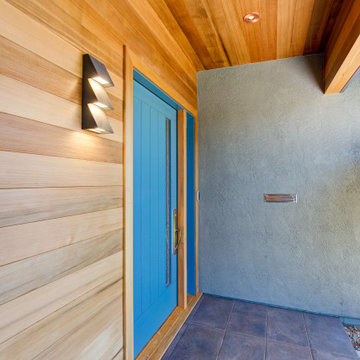
The new entry and facade replace the previous bulky decorative stone while offering protection from the weather. Warm wood tones at the ceiling and wall balance the angular downlight at the entry.
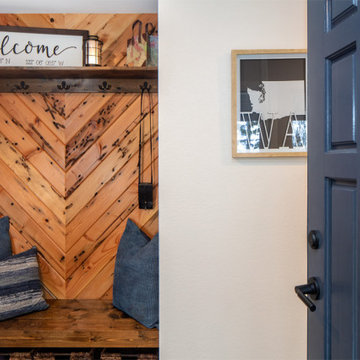
We gave the entry way some life and function with a convenient walnut bench seat with basket storage underneath and a walnut shelf with coat hooks. The stand out feature is the wood-paneled accent wall with reclaimed wood set in a chevron design.
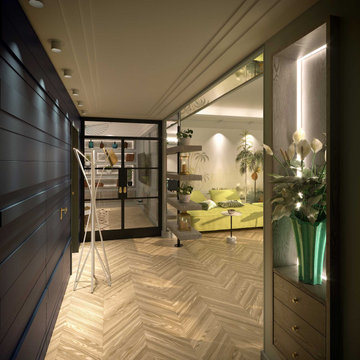
Réaménagement d'un appartement (Rooftop) de 180m² en concept récréatif pour un chef privée, avec comme fonctions principales de cuisiner, recevoir, animer des ateliers de cuisine...
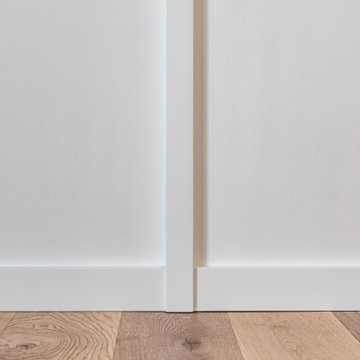
L'ingresso di casa c70 è la quinta scenica che filtra la zona giorno open space. Si caratterizza dal contrasto cromatico tra la vernice blu di pareti e soffitto e il bianco della vetrina in falegnameria realizzata su disegno. La parete in legno bianca nasconde una piccola cabina armadio e un soppalco.
Eingang mit blauer Haustür und Holzwänden Ideen und Design
1