Eingang mit blauer Wandfarbe und Schieferboden Ideen und Design
Suche verfeinern:
Budget
Sortieren nach:Heute beliebt
1 – 20 von 120 Fotos

Mittelgroßer Klassischer Eingang mit Stauraum, blauer Wandfarbe, Schieferboden, Einzeltür und schwarzem Boden in San Francisco
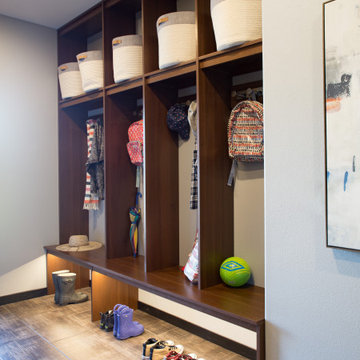
In this Cedar Rapids residence, sophistication meets bold design, seamlessly integrating dynamic accents and a vibrant palette. Every detail is meticulously planned, resulting in a captivating space that serves as a modern haven for the entire family.
Characterized by blue countertops and abundant storage, the laundry space effortlessly blends practicality and style. The mudroom is meticulously designed for streamlined organization.
---
Project by Wiles Design Group. Their Cedar Rapids-based design studio serves the entire Midwest, including Iowa City, Dubuque, Davenport, and Waterloo, as well as North Missouri and St. Louis.
For more about Wiles Design Group, see here: https://wilesdesigngroup.com/
To learn more about this project, see here: https://wilesdesigngroup.com/cedar-rapids-dramatic-family-home-design
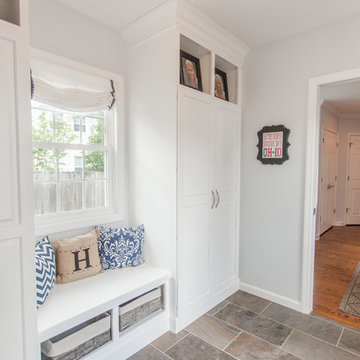
This hallway is on the far side of the family room and enters into the mudroom which goes to the double garage. This mudroom is the perfect place to store coats and shoes.
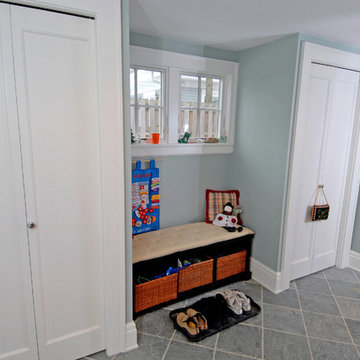
In this century home, the homeowner wanted a kitchen, dining room, living room and entrance remodel. R.B. Schwarz contractors were able to use entryway space to create a mudroom. Photo Credit: Marc Golub
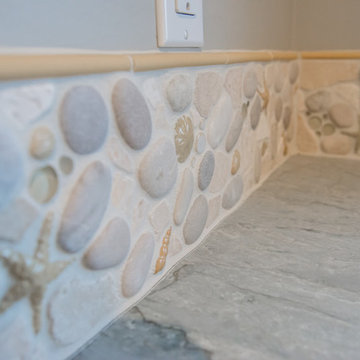
Kristina O'Brien
Mittelgroßer Moderner Eingang mit Stauraum, blauer Wandfarbe, Schieferboden, Einzeltür und weißer Haustür in Portland Maine
Mittelgroßer Moderner Eingang mit Stauraum, blauer Wandfarbe, Schieferboden, Einzeltür und weißer Haustür in Portland Maine
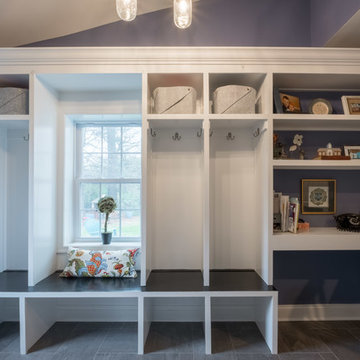
We met these clients through a referral from a previous client. We renovated several rooms in their traditional-style farmhouse in Abington. The kitchen is farmhouse chic, with white cabinetry, black granite counters, Carrara marble subway tile backsplash, and a beverage center. The large island, with its white quartz counter, is multi-functional, with seating for five at the counter and a bench on the end with more seating, a microwave door, a prep sink and a large area for prep work, and loads of storage. The kitchen includes a large sitting area with a corner fireplace and wall mounted television.
The multi-purpose mud room has custom built lockers for coats, shoes and bags, a built-in desk and shelving, and even space for kids to play! All three bathrooms use black and white in varied materials to create clean, classic spaces.
RUDLOFF Custom Builders has won Best of Houzz for Customer Service in 2014, 2015 2016 and 2017. We also were voted Best of Design in 2016, 2017 and 2018, which only 2% of professionals receive. Rudloff Custom Builders has been featured on Houzz in their Kitchen of the Week, What to Know About Using Reclaimed Wood in the Kitchen as well as included in their Bathroom WorkBook article. We are a full service, certified remodeling company that covers all of the Philadelphia suburban area. This business, like most others, developed from a friendship of young entrepreneurs who wanted to make a difference in their clients’ lives, one household at a time. This relationship between partners is much more than a friendship. Edward and Stephen Rudloff are brothers who have renovated and built custom homes together paying close attention to detail. They are carpenters by trade and understand concept and execution. RUDLOFF CUSTOM BUILDERS will provide services for you with the highest level of professionalism, quality, detail, punctuality and craftsmanship, every step of the way along our journey together.
Specializing in residential construction allows us to connect with our clients early in the design phase to ensure that every detail is captured as you imagined. One stop shopping is essentially what you will receive with RUDLOFF CUSTOM BUILDERS from design of your project to the construction of your dreams, executed by on-site project managers and skilled craftsmen. Our concept: envision our client’s ideas and make them a reality. Our mission: CREATING LIFETIME RELATIONSHIPS BUILT ON TRUST AND INTEGRITY.
Photo Credit: JMB Photoworks
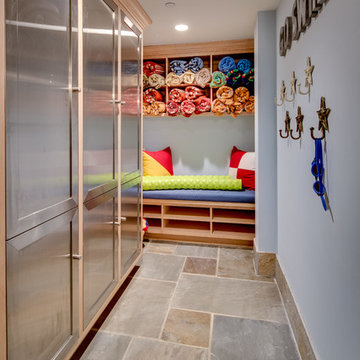
Maryland Photography, Inc.
Großer Landhausstil Eingang mit Stauraum, blauer Wandfarbe, Schieferboden, Einzeltür und weißer Haustür in Washington, D.C.
Großer Landhausstil Eingang mit Stauraum, blauer Wandfarbe, Schieferboden, Einzeltür und weißer Haustür in Washington, D.C.
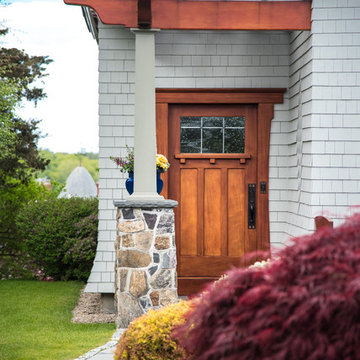
Mittelgroße Urige Haustür mit blauer Wandfarbe, Schieferboden, Einzeltür, hellbrauner Holzhaustür und grauem Boden in Portland Maine
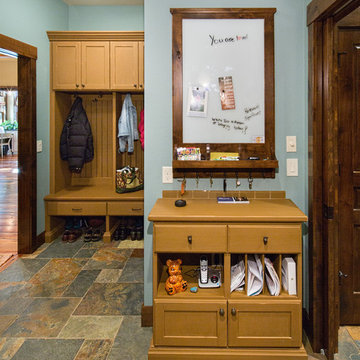
Mittelgroßer Klassischer Eingang mit Stauraum, blauer Wandfarbe und Schieferboden in Sonstige
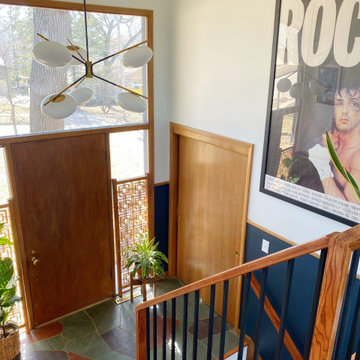
Kleines Mid-Century Foyer mit blauer Wandfarbe, Schieferboden, Einzeltür, hellbrauner Holzhaustür, grünem Boden und vertäfelten Wänden in Sonstige
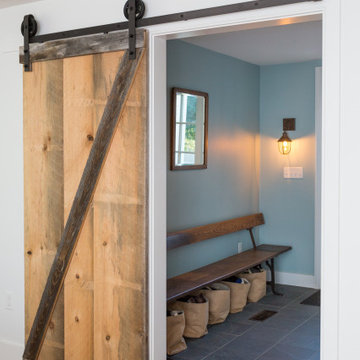
A rustic entryway in historic Duxbury, MA.
Kleiner Country Eingang mit Stauraum, blauer Wandfarbe, Schieferboden und schwarzem Boden in Boston
Kleiner Country Eingang mit Stauraum, blauer Wandfarbe, Schieferboden und schwarzem Boden in Boston
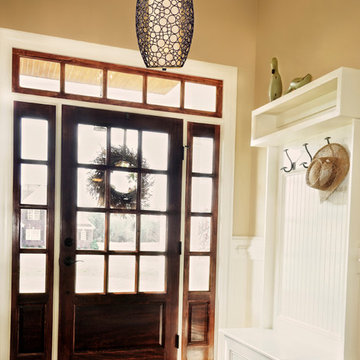
Dusty White Pendant
Mittelgroßer Country Eingang mit blauer Wandfarbe und Schieferboden in New York
Mittelgroßer Country Eingang mit blauer Wandfarbe und Schieferboden in New York

www.robertlowellphotography.com
Mittelgroßer Klassischer Eingang mit Stauraum, Schieferboden und blauer Wandfarbe in New York
Mittelgroßer Klassischer Eingang mit Stauraum, Schieferboden und blauer Wandfarbe in New York

Großer Klassischer Eingang mit Stauraum, blauer Wandfarbe, Schieferboden, Einzeltür, schwarzer Haustür, schwarzem Boden und Holzdielenwänden in Boston
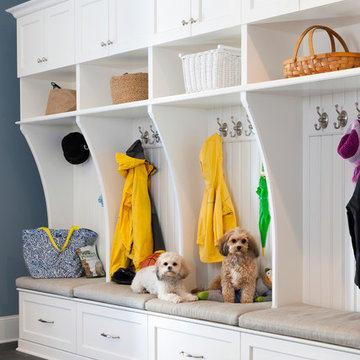
Still waiting for that walk!! Photos by Stacy Zarin-Goldberg
Großer Klassischer Eingang mit Stauraum, blauer Wandfarbe und Schieferboden in Washington, D.C.
Großer Klassischer Eingang mit Stauraum, blauer Wandfarbe und Schieferboden in Washington, D.C.
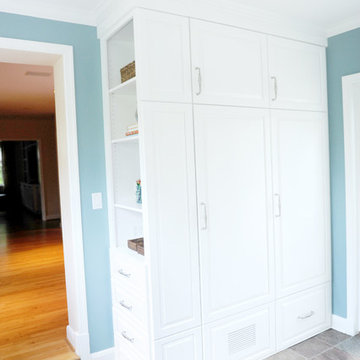
Stephanie London
Kleiner Klassischer Eingang mit Stauraum, blauer Wandfarbe und Schieferboden in Baltimore
Kleiner Klassischer Eingang mit Stauraum, blauer Wandfarbe und Schieferboden in Baltimore
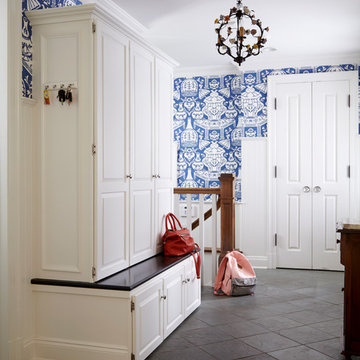
Back entry hall gives a clean look with bold, graphic wallpaper yet providing ample, hidden storage for all things messy.
Photography: Laura Moss
Klassischer Eingang mit blauer Wandfarbe, Schieferboden und weißer Haustür in New York
Klassischer Eingang mit blauer Wandfarbe, Schieferboden und weißer Haustür in New York
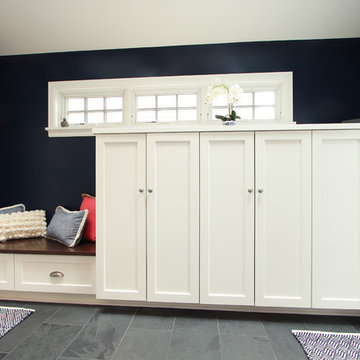
Two skylights, three transom windows, and a full glass back door allow so much light into this navy blue mudroom. White cabinets, wood bench tops, stainless steel countertops, and slate floors. The ceiling is vaulted.
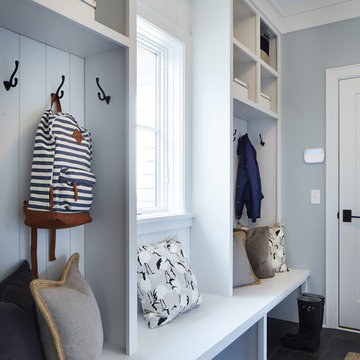
A Modern Farmhouse set in a prairie setting exudes charm and simplicity. Wrap around porches and copious windows make outdoor/indoor living seamless while the interior finishings are extremely high on detail. In floor heating under porcelain tile in the entire lower level, Fond du Lac stone mimicking an original foundation wall and rough hewn wood finishes contrast with the sleek finishes of carrera marble in the master and top of the line appliances and soapstone counters of the kitchen. This home is a study in contrasts, while still providing a completely harmonious aura.
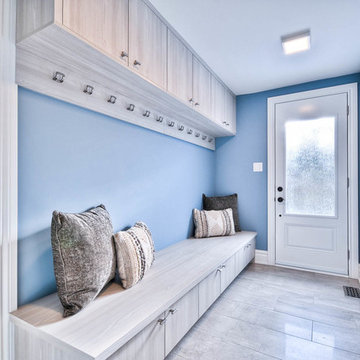
Mittelgroßer Klassischer Eingang mit Stauraum, blauer Wandfarbe, Schieferboden, Einzeltür und weißer Haustür in Ottawa
Eingang mit blauer Wandfarbe und Schieferboden Ideen und Design
1