Eingang mit blauer Wandfarbe und braunem Boden Ideen und Design
Suche verfeinern:
Budget
Sortieren nach:Heute beliebt
1 – 20 von 689 Fotos
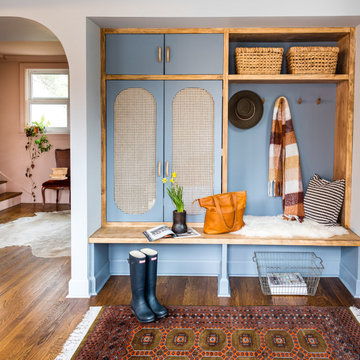
Simple mudroom storage brings character and color to this bungalow's entry. Rattan doors so belongings can air out of sight. A play on slate blue - slightly more saturated than the wall color.
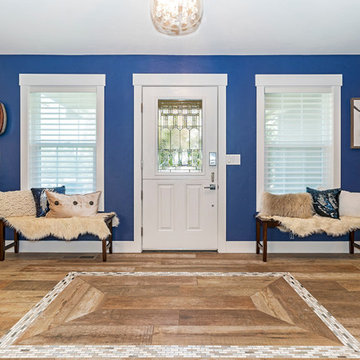
Country Foyer mit blauer Wandfarbe, braunem Holzboden, Klöntür, weißer Haustür und braunem Boden in Sonstige
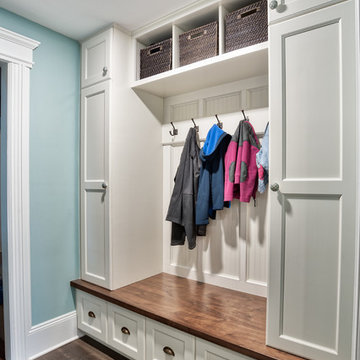
This functional mudroom has storage for each member of the family. Storage baskets above and cabinets from floor to ceiling for optimal use of the space.
Photos by Chris Veith
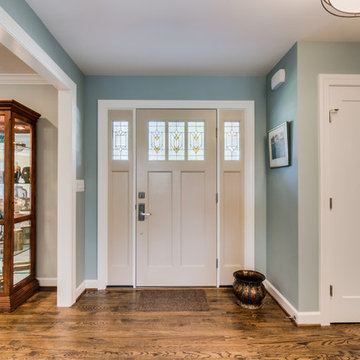
We shifted the closet from the stair-side of the foyer to the front-door side. Adding a new front door glass, flanked by two sidelights, and replacing the dark tile floor creates a more welcoming entry. Using the same wood flooring throughout this level connects the rooms.
HDBros
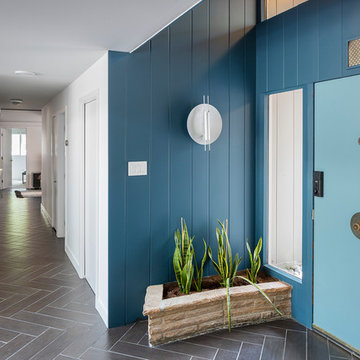
Bob Greenspan Photography
Retro Eingang mit Korridor, blauer Wandfarbe, Einzeltür, blauer Haustür und braunem Boden in Kansas City
Retro Eingang mit Korridor, blauer Wandfarbe, Einzeltür, blauer Haustür und braunem Boden in Kansas City

Regan Wood Photography
Klassischer Eingang mit Korridor, blauer Wandfarbe, braunem Holzboden, Einzeltür, hellbrauner Holzhaustür und braunem Boden in New York
Klassischer Eingang mit Korridor, blauer Wandfarbe, braunem Holzboden, Einzeltür, hellbrauner Holzhaustür und braunem Boden in New York
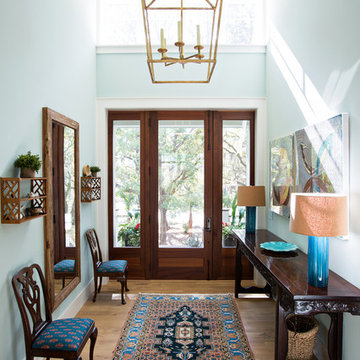
Photography by: Heirloom Creative, Andrew Cebulka
Mittelgroßes Klassisches Foyer mit blauer Wandfarbe, braunem Holzboden, Einzeltür, Haustür aus Glas und braunem Boden in Charleston
Mittelgroßes Klassisches Foyer mit blauer Wandfarbe, braunem Holzboden, Einzeltür, Haustür aus Glas und braunem Boden in Charleston
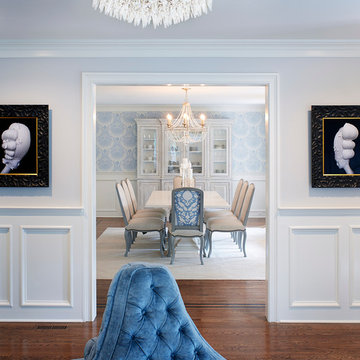
Martha O'Hara Interiors, Interior Design & Photo Styling | Corey Gaffer Photography
Please Note: All “related,” “similar,” and “sponsored” products tagged or listed by Houzz are not actual products pictured. They have not been approved by Martha O’Hara Interiors nor any of the professionals credited. For information about our work, please contact design@oharainteriors.com.

Download our free ebook, Creating the Ideal Kitchen. DOWNLOAD NOW
Referred by past clients, the homeowners of this Glen Ellyn project were in need of an update and improvement in functionality for their kitchen, mudroom and laundry room.
The spacious kitchen had a great layout, but benefitted from a new island, countertops, hood, backsplash, hardware, plumbing and lighting fixtures. The main focal point is now the premium hand-crafted CopperSmith hood along with a dramatic tiered chandelier over the island. In addition, painting the wood beadboard ceiling and staining the existing beams darker helped lighten the space while the amazing depth and variation only available in natural stone brought the entire room together.
For the mudroom and laundry room, choosing complimentary paint colors and charcoal wave wallpaper brought depth and coziness to this project. The result is a timeless design for this Glen Ellyn family.
Photographer @MargaretRajic, Photo Stylist @brandidevers
Are you remodeling your kitchen and need help with space planning and custom finishes? We specialize in both design and build, so we understand the importance of timelines and building schedules. Contact us here to see how we can help!
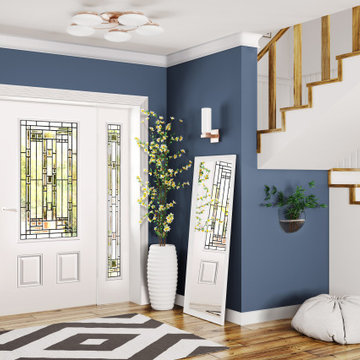
Transitional homes are a mix of traditional and contemporary, helping you to create a fun personality for your space with bold colors and clean lines. The casing, crown, and baseboard moulding stand out against this blue wall and the white Belleville door with Naples glass is a beautiful addition to add artful detail.
Door: BLS-404-366-2
Sidelite: SIA151-366
Crown: 444MUL-3
Baseboard: 372MUL-5
Casing: 158MUL-4
Visit us at: www.elandelwoodproducts.com
(©Vadim Andrushchenko/AdobeStock)
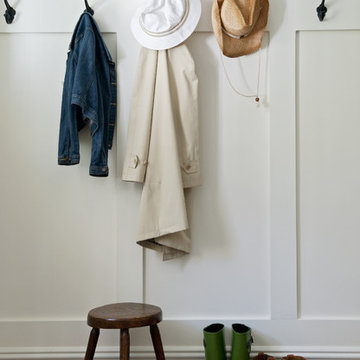
Großer Klassischer Eingang mit Stauraum, blauer Wandfarbe, Backsteinboden, braunem Boden und Wandpaneelen in Newark

Großes Mid-Century Foyer mit blauer Wandfarbe, hellem Holzboden, Einzeltür, blauer Haustür, braunem Boden und freigelegten Dachbalken in Sacramento
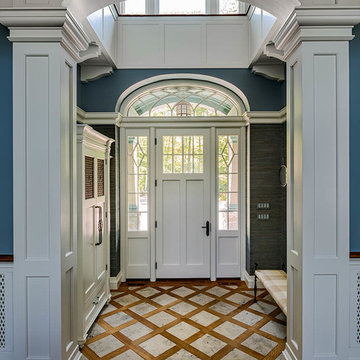
Klassisches Foyer mit blauer Wandfarbe, braunem Holzboden, Einzeltür, weißer Haustür und braunem Boden in Boston
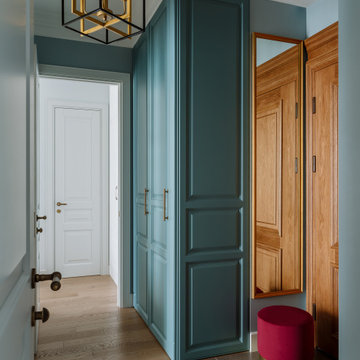
Kleine Klassische Haustür mit blauer Wandfarbe, braunem Holzboden, Einzeltür, hellbrauner Holzhaustür und braunem Boden in Moskau
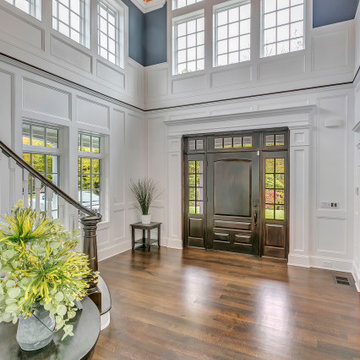
Großes Klassisches Foyer mit blauer Wandfarbe, dunklem Holzboden, Einzeltür, dunkler Holzhaustür und braunem Boden in New York

Klassischer Eingang mit Stauraum, blauer Wandfarbe, dunklem Holzboden und braunem Boden in Chicago

This small hallway off the front entrance is the perfect segue providing access to closet space and a private entrance to the powder room. The barrel vaulted ceiling give visual interest and elevates the hall from a basic pass thru to a more elegant transition.
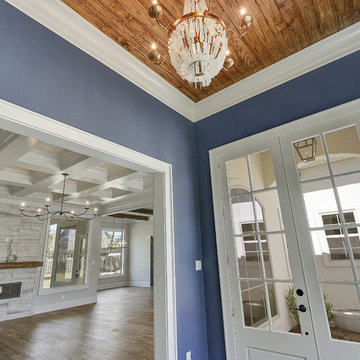
Mittelgroßes Klassisches Foyer mit blauer Wandfarbe, dunklem Holzboden, Doppeltür, Haustür aus Glas und braunem Boden in New Orleans

Stilmix Haustür mit blauer Wandfarbe, braunem Holzboden, Einzeltür, hellbrauner Holzhaustür und braunem Boden in Phoenix
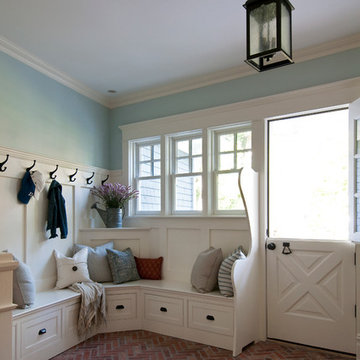
Mittelgroßer Country Eingang mit Stauraum, blauer Wandfarbe, Backsteinboden, Klöntür, weißer Haustür und braunem Boden in New York
Eingang mit blauer Wandfarbe und braunem Boden Ideen und Design
1