Eingang mit Einzeltür und braunem Boden Ideen und Design
Suche verfeinern:
Budget
Sortieren nach:Heute beliebt
1 – 20 von 12.426 Fotos

Hinkley Lighting Hadley Flush-Mount 3300CM
Klassischer Eingang mit weißer Wandfarbe, dunklem Holzboden, Einzeltür, weißer Haustür und braunem Boden in Cleveland
Klassischer Eingang mit weißer Wandfarbe, dunklem Holzboden, Einzeltür, weißer Haustür und braunem Boden in Cleveland

The owners of this home came to us with a plan to build a new high-performance home that physically and aesthetically fit on an infill lot in an old well-established neighborhood in Bellingham. The Craftsman exterior detailing, Scandinavian exterior color palette, and timber details help it blend into the older neighborhood. At the same time the clean modern interior allowed their artistic details and displayed artwork take center stage.
We started working with the owners and the design team in the later stages of design, sharing our expertise with high-performance building strategies, custom timber details, and construction cost planning. Our team then seamlessly rolled into the construction phase of the project, working with the owners and Michelle, the interior designer until the home was complete.
The owners can hardly believe the way it all came together to create a bright, comfortable, and friendly space that highlights their applied details and favorite pieces of art.
Photography by Radley Muller Photography
Design by Deborah Todd Building Design Services
Interior Design by Spiral Studios

Ron Rosenzweig
Mittelgroße Moderne Haustür mit schwarzer Wandfarbe, Einzeltür, weißer Haustür und braunem Boden in Miami
Mittelgroße Moderne Haustür mit schwarzer Wandfarbe, Einzeltür, weißer Haustür und braunem Boden in Miami
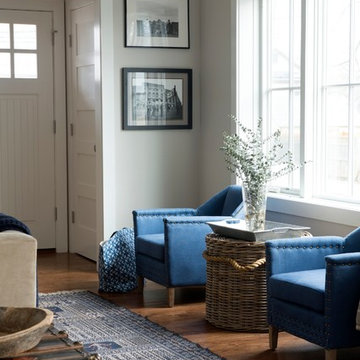
Stacy Bass Photography
Mittelgroßes Maritimes Foyer mit beiger Wandfarbe, dunklem Holzboden, Einzeltür, weißer Haustür und braunem Boden in New York
Mittelgroßes Maritimes Foyer mit beiger Wandfarbe, dunklem Holzboden, Einzeltür, weißer Haustür und braunem Boden in New York

Bespoke millwork was designed for the entry, providing a welcoming feeling, while adding the needed storage and functionality.
Kleines Modernes Foyer mit grauer Wandfarbe, braunem Holzboden, Einzeltür und braunem Boden in New York
Kleines Modernes Foyer mit grauer Wandfarbe, braunem Holzboden, Einzeltür und braunem Boden in New York

Front entry of the home has been converted to a mudroom and provides organization and storage for the family.
Mittelgroßer Klassischer Eingang mit Stauraum, weißer Wandfarbe, braunem Holzboden, Einzeltür, braunem Boden und Holzdielenwänden in Detroit
Mittelgroßer Klassischer Eingang mit Stauraum, weißer Wandfarbe, braunem Holzboden, Einzeltür, braunem Boden und Holzdielenwänden in Detroit

Country Foyer mit beiger Wandfarbe, dunklem Holzboden, Einzeltür, weißer Haustür und braunem Boden in Gloucestershire
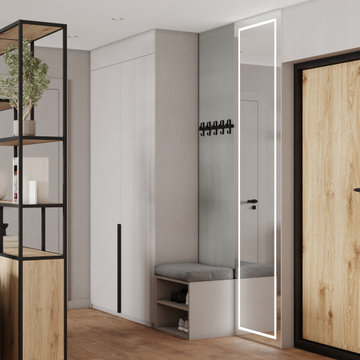
Kleiner Moderner Eingang mit Korridor, grauer Wandfarbe, Vinylboden, Einzeltür, hellbrauner Holzhaustür und braunem Boden in Sonstige

Mittelgroße Mid-Century Haustür mit weißer Wandfarbe, hellem Holzboden, Einzeltür, hellbrauner Holzhaustür, braunem Boden und eingelassener Decke in Portland

Entry custom built storage lockers
Mittelgroßer Klassischer Eingang mit Stauraum, weißer Wandfarbe, braunem Holzboden, Einzeltür, hellbrauner Holzhaustür, braunem Boden und Holzdecke in Sonstige
Mittelgroßer Klassischer Eingang mit Stauraum, weißer Wandfarbe, braunem Holzboden, Einzeltür, hellbrauner Holzhaustür, braunem Boden und Holzdecke in Sonstige

Eastview Before & After Exterior Renovation
Enhancing a home’s exterior curb appeal doesn’t need to be a daunting task. With some simple design refinements and creative use of materials we transformed this tired 1950’s style colonial with second floor overhang into a classic east coast inspired gem. Design enhancements include the following:
• Replaced damaged vinyl siding with new LP SmartSide, lap siding and trim
• Added additional layers of trim board to give windows and trim additional dimension
• Applied a multi-layered banding treatment to the base of the second-floor overhang to create better balance and separation between the two levels of the house
• Extended the lower-level window boxes for visual interest and mass
• Refined the entry porch by replacing the round columns with square appropriately scaled columns and trim detailing, removed the arched ceiling and increased the ceiling height to create a more expansive feel
• Painted the exterior brick façade in the same exterior white to connect architectural components. A soft blue-green was used to accent the front entry and shutters
• Carriage style doors replaced bland windowless aluminum doors
• Larger scale lantern style lighting was used throughout the exterior

Kleine Country Haustür mit weißer Wandfarbe, dunklem Holzboden, Einzeltür, hellbrauner Holzhaustür, braunem Boden und vertäfelten Wänden in San Francisco
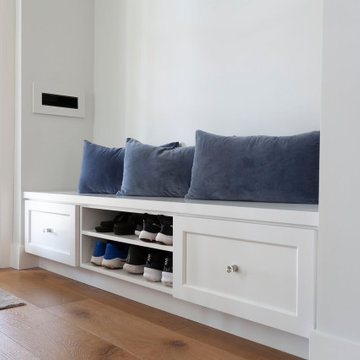
Nice storage solution- tuck away your shoes when you enter- the bench doubles for seating and storage.
Kleines Modernes Foyer mit weißer Wandfarbe, braunem Holzboden, Einzeltür, weißer Haustür und braunem Boden in San Francisco
Kleines Modernes Foyer mit weißer Wandfarbe, braunem Holzboden, Einzeltür, weißer Haustür und braunem Boden in San Francisco
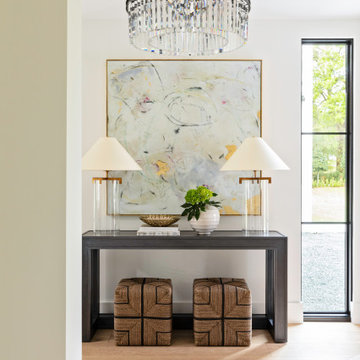
Mittelgroßes Klassisches Foyer mit weißer Wandfarbe, hellem Holzboden, Einzeltür, hellbrauner Holzhaustür und braunem Boden in Orlando

We created this 1250 sq. ft basement under a house that initially only had crawlspace and minimal dugout area for mechanicals. To create this basement, we excavated 60 dump trucks of dirt through a 3’x2’ crawlspace opening to the outside.
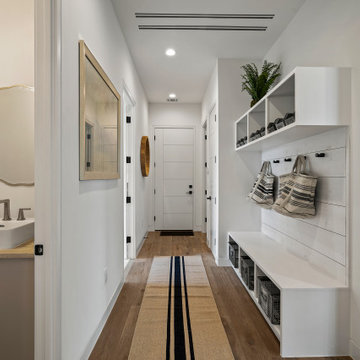
Landhausstil Eingang mit weißer Wandfarbe, dunklem Holzboden, Einzeltür, weißer Haustür und braunem Boden in Austin
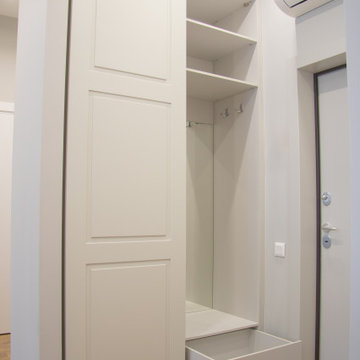
Kleiner Moderner Eingang mit Korridor, grauer Wandfarbe, Porzellan-Bodenfliesen, Einzeltür, gelber Haustür und braunem Boden in Moskau

Großer Klassischer Eingang mit weißer Wandfarbe, Einzeltür, blauer Haustür und braunem Boden in San Francisco

The custom design of this staircase houses the fridge, two bookshelves, two cabinets, a cubby, and a small closet for hanging clothes. Hawaiian mango wood stair treads lead up to a generously lofty sleeping area with a custom-built queen bed frame with six built-in storage drawers. Exposed stained ceiling beams add warmth and character to the kitchen. Two seven-foot-long counters extend the kitchen on either side- both with tiled backsplashes and giant awning windows. Because of the showers unique structure, it is paced in the center of the bathroom becoming a beautiful blue-tile focal point. This coastal, contemporary Tiny Home features a warm yet industrial style kitchen with stainless steel counters and husky tool drawers with black cabinets. the silver metal counters are complimented by grey subway tiling as a backsplash against the warmth of the locally sourced curly mango wood windowsill ledge. I mango wood windowsill also acts as a pass-through window to an outdoor bar and seating area on the deck. Entertaining guests right from the kitchen essentially makes this a wet-bar. LED track lighting adds the right amount of accent lighting and brightness to the area. The window is actually a french door that is mirrored on the opposite side of the kitchen. This kitchen has 7-foot long stainless steel counters on either end. There are stainless steel outlet covers to match the industrial look. There are stained exposed beams adding a cozy and stylish feeling to the room. To the back end of the kitchen is a frosted glass pocket door leading to the bathroom. All shelving is made of Hawaiian locally sourced curly mango wood. A stainless steel fridge matches the rest of the style and is built-in to the staircase of this tiny home. Dish drying racks are hung on the wall to conserve space and reduce clutter.
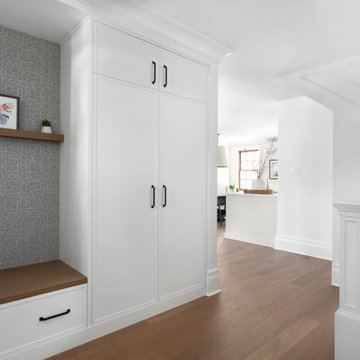
This bright white entrance is not only beautiful but super practical. We've incorporated specific storage solution to accommodate this young, busy family's needs.
Eingang mit Einzeltür und braunem Boden Ideen und Design
1