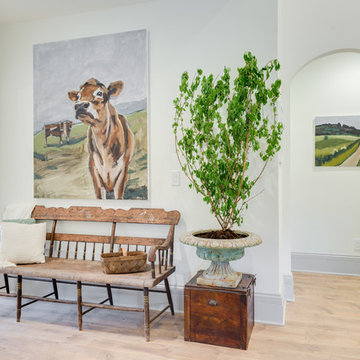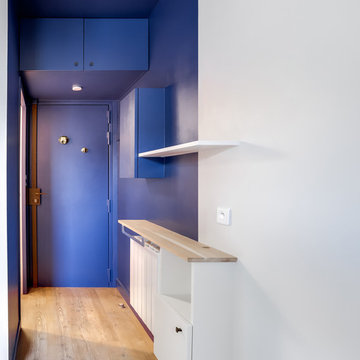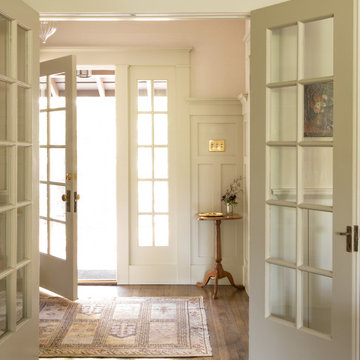Eingang mit braunem Boden und gelbem Boden Ideen und Design
Suche verfeinern:
Budget
Sortieren nach:Heute beliebt
1 – 20 von 22.667 Fotos
1 von 3

This beautiful foyer is filled with different patterns and textures.
Mittelgroßes Modernes Foyer mit schwarzer Wandfarbe, Vinylboden, Doppeltür, schwarzer Haustür und braunem Boden in Minneapolis
Mittelgroßes Modernes Foyer mit schwarzer Wandfarbe, Vinylboden, Doppeltür, schwarzer Haustür und braunem Boden in Minneapolis

Red double doors leading into the foyer with stairs going up to the second floor.
Photographer: Rob Karosis
Großes Landhausstil Foyer mit weißer Wandfarbe, dunklem Holzboden, Doppeltür, roter Haustür und braunem Boden in New York
Großes Landhausstil Foyer mit weißer Wandfarbe, dunklem Holzboden, Doppeltür, roter Haustür und braunem Boden in New York

Modern Farmhouse designed for entertainment and gatherings. French doors leading into the main part of the home and trim details everywhere. Shiplap, board and batten, tray ceiling details, custom barrel tables are all part of this modern farmhouse design.
Half bath with a custom vanity. Clean modern windows. Living room has a fireplace with custom cabinets and custom barn beam mantel with ship lap above. The Master Bath has a beautiful tub for soaking and a spacious walk in shower. Front entry has a beautiful custom ceiling treatment.

Front door is a pair of 36" x 96" x 2 1/4" DSA Master Crafted Door with 3-point locking mechanism, (6) divided lites, and (1) raised panel at lower part of the doors in knotty alder. Photo by Mike Kaskel

Country Haustür mit weißer Wandfarbe, braunem Holzboden, Doppeltür, Haustür aus Glas und braunem Boden in Atlanta

Landhaus Foyer mit weißer Wandfarbe, Doppeltür, schwarzer Haustür und braunem Boden in Chicago

Mittelgroßer Landhaus Eingang mit Korridor, weißer Wandfarbe, Einzeltür, weißer Haustür, braunem Boden und hellem Holzboden in Sacramento

Christian J Anderson Photography
Mittelgroßes Modernes Foyer mit grauer Wandfarbe, Einzeltür, dunkler Holzhaustür, braunem Holzboden und braunem Boden in Seattle
Mittelgroßes Modernes Foyer mit grauer Wandfarbe, Einzeltür, dunkler Holzhaustür, braunem Holzboden und braunem Boden in Seattle

Klassischer Eingang mit Stauraum, bunten Wänden, braunem Holzboden, Einzeltür, Haustür aus Glas, braunem Boden und Tapetenwänden in Atlanta

Sas d'entrée avec rangement de stockage au-dessus de la porte...
Kleines Foyer mit blauer Wandfarbe, hellem Holzboden, Einzeltür, blauer Haustür und braunem Boden in Paris
Kleines Foyer mit blauer Wandfarbe, hellem Holzboden, Einzeltür, blauer Haustür und braunem Boden in Paris

Mittelgroßer Klassischer Eingang mit Stauraum, weißer Wandfarbe, braunem Holzboden und braunem Boden in Boise

Mittelgroßes Klassisches Foyer mit weißer Wandfarbe, hellem Holzboden, Klöntür, schwarzer Haustür, braunem Boden und freigelegten Dachbalken in Milwaukee

This Farmhouse has a modern, minimalist feel, with a rustic touch, staying true to its southwest location. It features wood tones, brass and black with vintage and rustic accents throughout the decor.

Uriger Eingang mit weißer Wandfarbe, dunklem Holzboden, Einzeltür, hellbrauner Holzhaustür, braunem Boden und Holzdecke in Sonstige

The original foyer of this 1959 home was dark and cave like. The ceiling could not be raised because of AC equipment above, so the designer decided to "visually open" the space by removing a portion of the wall between the kitchen and the foyer. The team designed and installed a "see through" walnut dividing wall to allow light to spill into the space. A peek into the kitchen through the geometric triangles on the walnut wall provides a "wow" factor for the foyer.

Klassischer Eingang mit brauner Wandfarbe, braunem Holzboden, Drehtür, Haustür aus Glas und braunem Boden in Charlotte

Uriges Foyer mit braunem Holzboden, weißer Haustür und braunem Boden in Los Angeles

Photography: Stacy Zarin Goldberg
Kleines Modernes Foyer mit weißer Wandfarbe, Porzellan-Bodenfliesen und braunem Boden in Washington, D.C.
Kleines Modernes Foyer mit weißer Wandfarbe, Porzellan-Bodenfliesen und braunem Boden in Washington, D.C.

Country Eingang mit Stauraum, weißer Wandfarbe, braunem Holzboden, Einzeltür, weißer Haustür und braunem Boden in San Diego
Eingang mit braunem Boden und gelbem Boden Ideen und Design
1
