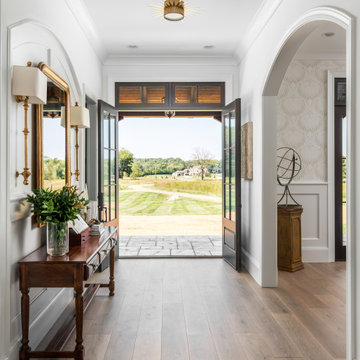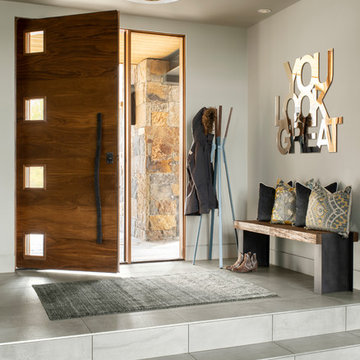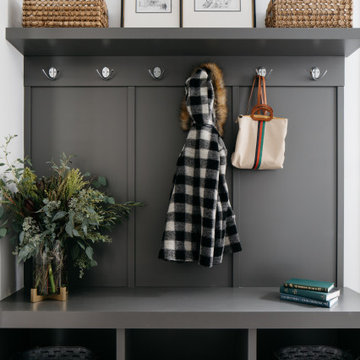Eingang mit braunem Boden und grauem Boden Ideen und Design
Suche verfeinern:
Budget
Sortieren nach:Heute beliebt
1 – 20 von 35.535 Fotos

The glass entry in this new construction allows views from the front steps, through the house, to a waterfall feature in the back yard. Wood on walls, floors & ceilings (beams, doors, insets, etc.,) warms the cool, hard feel of steel/glass.

A custom dog grooming station and mudroom. Photography by Aaron Usher III.
Großer Klassischer Eingang mit Stauraum, grauer Wandfarbe, Schieferboden, grauem Boden und gewölbter Decke in Providence
Großer Klassischer Eingang mit Stauraum, grauer Wandfarbe, Schieferboden, grauem Boden und gewölbter Decke in Providence

Hinkley Lighting Hadley Flush-Mount 3300CM
Klassischer Eingang mit weißer Wandfarbe, dunklem Holzboden, Einzeltür, weißer Haustür und braunem Boden in Cleveland
Klassischer Eingang mit weißer Wandfarbe, dunklem Holzboden, Einzeltür, weißer Haustür und braunem Boden in Cleveland

George Paxton
Großes Klassisches Foyer mit weißer Wandfarbe, dunklem Holzboden, Doppeltür, dunkler Holzhaustür und grauem Boden in Cincinnati
Großes Klassisches Foyer mit weißer Wandfarbe, dunklem Holzboden, Doppeltür, dunkler Holzhaustür und grauem Boden in Cincinnati

A custom walnut slat wall feature elevates this mudroom wall while providing easily accessible hooks.
Kleiner Moderner Eingang mit Stauraum, weißer Wandfarbe, hellem Holzboden, braunem Boden und Holzwänden in Chicago
Kleiner Moderner Eingang mit Stauraum, weißer Wandfarbe, hellem Holzboden, braunem Boden und Holzwänden in Chicago

Moderner Eingang mit Stauraum, blauer Wandfarbe, Einzeltür, Haustür aus Glas und grauem Boden in London

Mid-century modern double front doors, carved with geometric shapes and accented with green mailbox and custom doormat. Paint is by Farrow and Ball and the mailbox is from Schoolhouse lighting and fixtures.

The entry foyer sets the tone for this Florida home. A collection of black and white artwork adds personality to this brand new home. A star pendant light casts beautiful shadows in the evening and a mercury glass lamp adds a soft glow. We added a large brass tray to corral clutter and a duo of concrete vases make the entry feel special. The hand knotted rug in an abstract blue, gray, and ivory pattern hints at the colors to be found throughout the home.

View of back mudroom
Mittelgroßer Skandinavischer Eingang mit Stauraum, weißer Wandfarbe, hellem Holzboden, Einzeltür, heller Holzhaustür und grauem Boden in New York
Mittelgroßer Skandinavischer Eingang mit Stauraum, weißer Wandfarbe, hellem Holzboden, Einzeltür, heller Holzhaustür und grauem Boden in New York

Geräumige Moderne Haustür mit Drehtür, Haustür aus Metall, grauer Wandfarbe, Betonboden und grauem Boden in New York

Photography: Garett + Carrie Buell of Studiobuell/ studiobuell.com
Großer Eingang mit weißer Wandfarbe, braunem Holzboden, Doppeltür, schwarzer Haustür und braunem Boden in Nashville
Großer Eingang mit weißer Wandfarbe, braunem Holzboden, Doppeltür, schwarzer Haustür und braunem Boden in Nashville

Jessie Preza
Mittelgroße Country Haustür mit weißer Wandfarbe, gebeiztem Holzboden, Einzeltür, blauer Haustür und grauem Boden in Jacksonville
Mittelgroße Country Haustür mit weißer Wandfarbe, gebeiztem Holzboden, Einzeltür, blauer Haustür und grauem Boden in Jacksonville

Großer Moderner Eingang mit Betonboden, Einzeltür, Korridor, weißer Haustür, grauem Boden und weißer Wandfarbe in Geelong

Pinnacle Mountain Homes, Collective Design + Furnishings | Kimberly Gavin
Moderner Eingang mit grauer Wandfarbe, Einzeltür, dunkler Holzhaustür und grauem Boden in Denver
Moderner Eingang mit grauer Wandfarbe, Einzeltür, dunkler Holzhaustür und grauem Boden in Denver

Mid-Century Foyer mit weißer Wandfarbe, dunklem Holzboden, schwarzer Haustür und braunem Boden in San Francisco

The owners of this home came to us with a plan to build a new high-performance home that physically and aesthetically fit on an infill lot in an old well-established neighborhood in Bellingham. The Craftsman exterior detailing, Scandinavian exterior color palette, and timber details help it blend into the older neighborhood. At the same time the clean modern interior allowed their artistic details and displayed artwork take center stage.
We started working with the owners and the design team in the later stages of design, sharing our expertise with high-performance building strategies, custom timber details, and construction cost planning. Our team then seamlessly rolled into the construction phase of the project, working with the owners and Michelle, the interior designer until the home was complete.
The owners can hardly believe the way it all came together to create a bright, comfortable, and friendly space that highlights their applied details and favorite pieces of art.
Photography by Radley Muller Photography
Design by Deborah Todd Building Design Services
Interior Design by Spiral Studios

This ranch was a complete renovation! We took it down to the studs and redesigned the space for this young family. We opened up the main floor to create a large kitchen with two islands and seating for a crowd and a dining nook that looks out on the beautiful front yard. We created two seating areas, one for TV viewing and one for relaxing in front of the bar area. We added a new mudroom with lots of closed storage cabinets, a pantry with a sliding barn door and a powder room for guests. We raised the ceilings by a foot and added beams for definition of the spaces. We gave the whole home a unified feel using lots of white and grey throughout with pops of orange to keep it fun.
Eingang mit braunem Boden und grauem Boden Ideen und Design
1


