Eingang mit heller Holzhaustür und braunem Boden Ideen und Design
Suche verfeinern:
Budget
Sortieren nach:Heute beliebt
1 – 20 von 419 Fotos
1 von 3

Mittelgroßer Moderner Eingang mit Stauraum, brauner Wandfarbe, hellem Holzboden, Einzeltür, heller Holzhaustür und braunem Boden in Portland

This Australian-inspired new construction was a successful collaboration between homeowner, architect, designer and builder. The home features a Henrybuilt kitchen, butler's pantry, private home office, guest suite, master suite, entry foyer with concealed entrances to the powder bathroom and coat closet, hidden play loft, and full front and back landscaping with swimming pool and pool house/ADU.
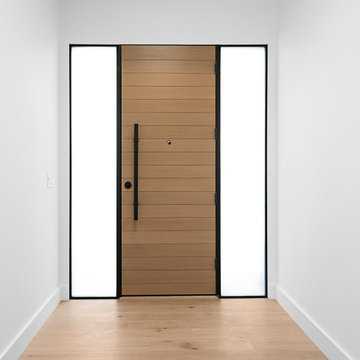
Mittelgroße Moderne Haustür mit weißer Wandfarbe, hellem Holzboden, Einzeltür, heller Holzhaustür und braunem Boden in San Francisco
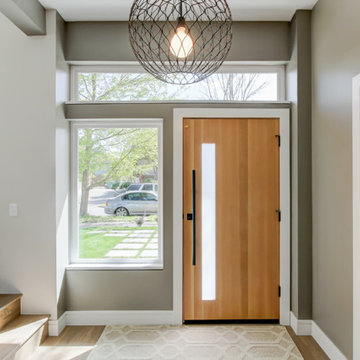
Photo by Travis Peterson.
Mittelgroße Moderne Haustür mit Einzeltür, heller Holzhaustür, grauer Wandfarbe, braunem Holzboden und braunem Boden in Seattle
Mittelgroße Moderne Haustür mit Einzeltür, heller Holzhaustür, grauer Wandfarbe, braunem Holzboden und braunem Boden in Seattle

Warm and inviting this new construction home, by New Orleans Architect Al Jones, and interior design by Bradshaw Designs, lives as if it's been there for decades. Charming details provide a rich patina. The old Chicago brick walls, the white slurried brick walls, old ceiling beams, and deep green paint colors, all add up to a house filled with comfort and charm for this dear family.
Lead Designer: Crystal Romero; Designer: Morgan McCabe; Photographer: Stephen Karlisch; Photo Stylist: Melanie McKinley.
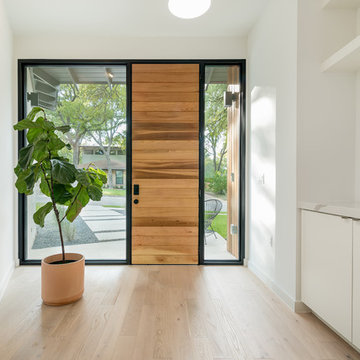
Mittelgroße Skandinavische Haustür mit weißer Wandfarbe, hellem Holzboden, Einzeltür, heller Holzhaustür und braunem Boden in Austin
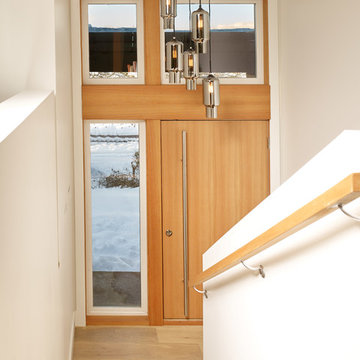
Architecture: One SEED Architecture + Interiors (www.oneseed.ca)
Photo: Martin Knowles Photo Media
Builder: Vertical Grain Projects
Multigenerational Vancouver Special Reno
#MGvancouverspecial
Vancouver, BC
Previous Project Next Project
2 780 SF
Interior and Exterior Renovation
We are very excited about the conversion of this Vancouver Special in East Van’s Renfrew-Collingwood area, zoned RS-1, into a contemporary multigenerational home. It will incorporate two generations immediately, with separate suites for the home owners and their parents, and will be flexible enough to accommodate the next generation as well, when the owners have children of their own. During the design process we addressed the needs of each group and took special care that each suite was designed with lots of light, high ceilings, and large rooms.
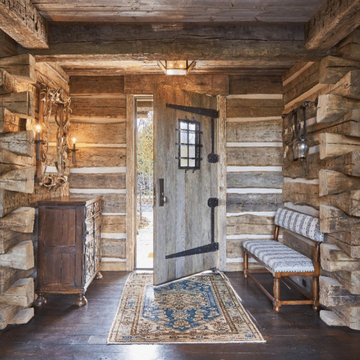
Mittelgroße Urige Haustür mit beiger Wandfarbe, dunklem Holzboden, Einzeltür, heller Holzhaustür und braunem Boden in Sonstige
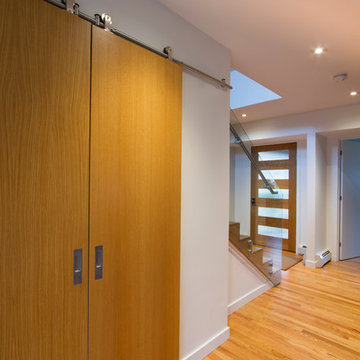
Modern Barn Doors with plenty of storage behind for children's games and toys
Jeffrey Tryon
Mittelgroßer Moderner Eingang mit Korridor, weißer Wandfarbe, braunem Holzboden, Einzeltür, heller Holzhaustür und braunem Boden in Philadelphia
Mittelgroßer Moderner Eingang mit Korridor, weißer Wandfarbe, braunem Holzboden, Einzeltür, heller Holzhaustür und braunem Boden in Philadelphia
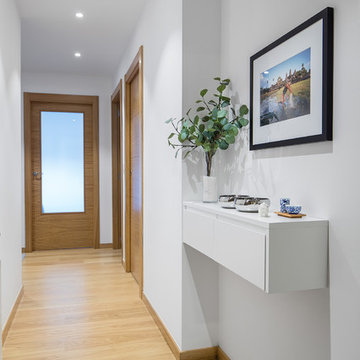
El hall de entrada como se puede apreciar es de lo más sencillo y se basa en la funconalidad.
Paredes en blanco con una buena iluminación contrastan con el suelo y puertas de madera natural, aportando calidez a la vivienda.
El mueble de la entrada se trata de un sencillo módulo de dos cajones que va suspendido en la pared y acabado en laca blanca.
El mueble es un diseño propio realizado con nuestro carpintero.
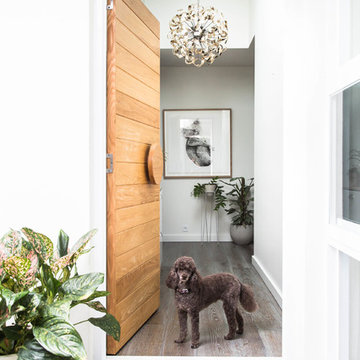
Suzi Appel Photography
Moderne Haustür mit weißer Wandfarbe, braunem Holzboden, Drehtür, heller Holzhaustür und braunem Boden in Melbourne
Moderne Haustür mit weißer Wandfarbe, braunem Holzboden, Drehtür, heller Holzhaustür und braunem Boden in Melbourne
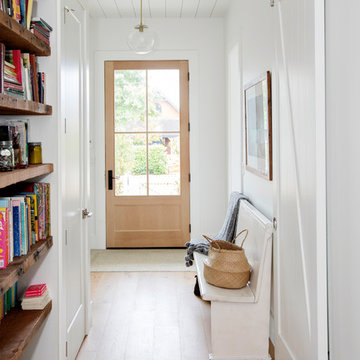
Country Eingang mit weißer Wandfarbe, braunem Holzboden, Einzeltür, heller Holzhaustür und braunem Boden in Vancouver
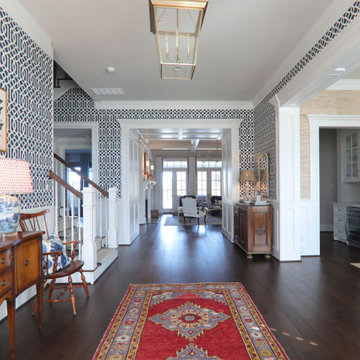
Großes Klassisches Foyer mit weißer Wandfarbe, dunklem Holzboden, Einzeltür, heller Holzhaustür, braunem Boden und Tapetenwänden in Houston

The open layout of this newly renovated home is spacious enough for the clients home work office. The exposed beam and slat wall provide architectural interest . And there is plenty of room for the client's eclectic art collection.
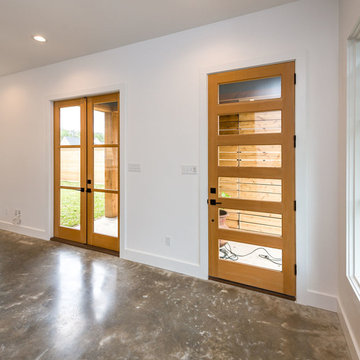
Mid-Century Haustür mit weißer Wandfarbe, Betonboden, Einzeltür, heller Holzhaustür und braunem Boden in New Orleans
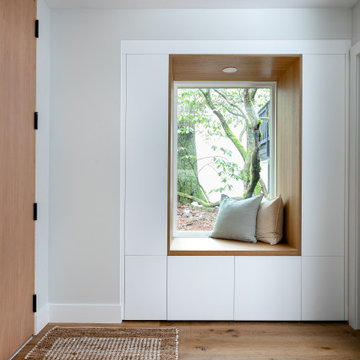
Reimagined entrance with a gorgeous 4' wide Douglas Fir door and window seat with hidden storage for shoes and coats.
Mittelgroßes Nordisches Foyer mit grauer Wandfarbe, braunem Holzboden, Einzeltür, heller Holzhaustür und braunem Boden in Vancouver
Mittelgroßes Nordisches Foyer mit grauer Wandfarbe, braunem Holzboden, Einzeltür, heller Holzhaustür und braunem Boden in Vancouver
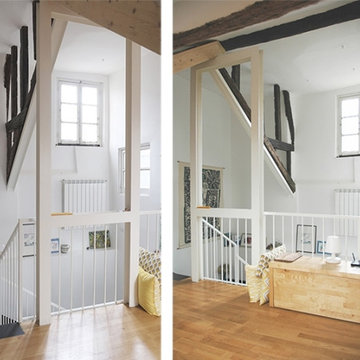
ingresso/soggiorno con struttura tetto a vista
Mittelgroßes Stilmix Foyer mit weißer Wandfarbe, braunem Holzboden, Einzeltür, heller Holzhaustür und braunem Boden in Mailand
Mittelgroßes Stilmix Foyer mit weißer Wandfarbe, braunem Holzboden, Einzeltür, heller Holzhaustür und braunem Boden in Mailand
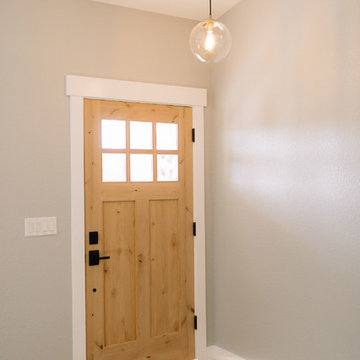
Mittelgroße Country Haustür mit grauer Wandfarbe, hellem Holzboden, Einzeltür, heller Holzhaustür und braunem Boden in Sacramento
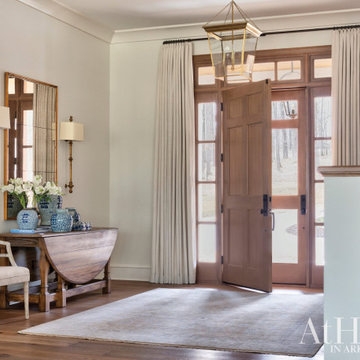
In the foyer, a wooden interior door was designed to mimic the exterior glass one so the two align perfectly, yet light can stream into the space when desired. Draperies frame the door, softening it and turning the area into more of a room rather than an entry.
................................................................................................................................................................................................................
.......................................................................................................
Design Resources:
CONTRACTOR Parkinson Building Group INTERIOR DESIGN Mona Thompson , Providence Design ACCESSORIES, BEDDING, FURNITURE, LIGHTING, MIRRORS AND WALLPAPER Providence Design APPLIANCES Metro Appliances & More ART Providence Design and Tanya Sweetin CABINETRY Duke Custom Cabinetry COUNTERTOPS Triton Stone Group OUTDOOR FURNISHINGS Antique Brick PAINT Benjamin Moore and Sherwin Williams PAINTING (DECORATIVE) Phinality Design RUGS Hadidi Rug Gallery and ProSource of Little Rock TILE ProSource of Little Rock WINDOWS Lumber One Home Center WINDOW COVERINGS Mountjoy’s Custom Draperies
PHOTOGRAPHY Rett Peek

This modern custom home is a beautiful blend of thoughtful design and comfortable living. No detail was left untouched during the design and build process. Taking inspiration from the Pacific Northwest, this home in the Washington D.C suburbs features a black exterior with warm natural woods. The home combines natural elements with modern architecture and features clean lines, open floor plans with a focus on functional living.
Eingang mit heller Holzhaustür und braunem Boden Ideen und Design
1