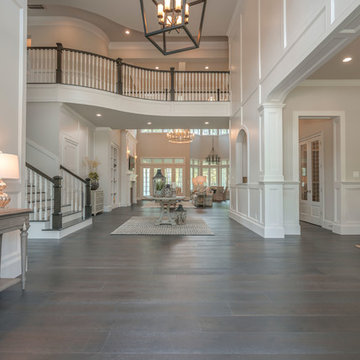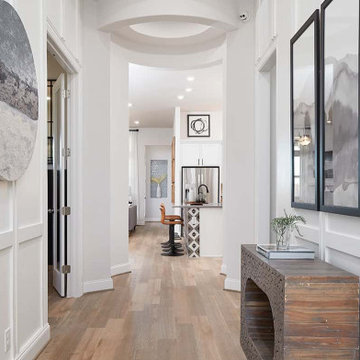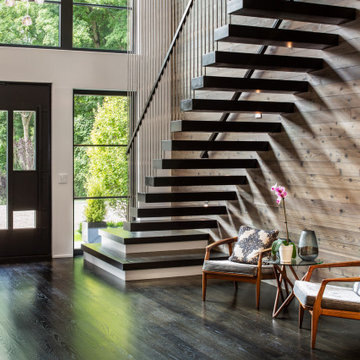Eingang mit braunem Boden und Holzwänden Ideen und Design
Suche verfeinern:
Budget
Sortieren nach:Heute beliebt
1 – 20 von 173 Fotos

Advisement + Design - Construction advisement, custom millwork & custom furniture design, interior design & art curation by Chango & Co.
Große Klassische Haustür mit weißer Wandfarbe, hellem Holzboden, Doppeltür, weißer Haustür, braunem Boden, gewölbter Decke und Holzwänden in New York
Große Klassische Haustür mit weißer Wandfarbe, hellem Holzboden, Doppeltür, weißer Haustür, braunem Boden, gewölbter Decke und Holzwänden in New York

Großes Country Foyer mit weißer Wandfarbe, braunem Holzboden, Doppeltür, dunkler Holzhaustür, braunem Boden und Holzwänden in Houston

The beautiful entryway to our Hampton's style home.
Großes Maritimes Foyer mit weißer Wandfarbe, dunklem Holzboden, Einzeltür, weißer Haustür, braunem Boden und Holzwänden in Houston
Großes Maritimes Foyer mit weißer Wandfarbe, dunklem Holzboden, Einzeltür, weißer Haustür, braunem Boden und Holzwänden in Houston

Moderner Eingang mit Korridor, weißer Wandfarbe, Laminat, braunem Boden und Holzwänden in Sonstige

Moderner Eingang mit brauner Wandfarbe, dunklem Holzboden, Einzeltür, Haustür aus Glas, braunem Boden und Holzwänden in New York

Under Stair Storage and tiled entrance to the house
Mittelgroßes Modernes Foyer mit weißer Wandfarbe, Keramikboden, Einzeltür, brauner Haustür, braunem Boden, freigelegten Dachbalken und Holzwänden in Melbourne
Mittelgroßes Modernes Foyer mit weißer Wandfarbe, Keramikboden, Einzeltür, brauner Haustür, braunem Boden, freigelegten Dachbalken und Holzwänden in Melbourne

A sliding door view to the outdoor kitchen and patio.
Custom windows, doors, and hardware designed and furnished by Thermally Broken Steel USA.
Großer Moderner Eingang mit Korridor, bunten Wänden, braunem Holzboden, Schiebetür, Haustür aus Glas, braunem Boden, Holzdecke und Holzwänden in Salt Lake City
Großer Moderner Eingang mit Korridor, bunten Wänden, braunem Holzboden, Schiebetür, Haustür aus Glas, braunem Boden, Holzdecke und Holzwänden in Salt Lake City

A modern, metal porte cochere covers the sleek, glassy entry to this modern lake home. Visitors are greeted by an instant view to the lake and a welcoming view into the heart of the home.

Landhausstil Eingang mit hellem Holzboden, Einzeltür, schwarzer Haustür, braunem Boden, gewölbter Decke und Holzwänden in Baltimore

Très belle réalisation d'une Tiny House sur Lacanau fait par l’entreprise Ideal Tiny.
A la demande du client, le logement a été aménagé avec plusieurs filets LoftNets afin de rentabiliser l’espace, sécuriser l’étage et créer un espace de relaxation suspendu permettant de converser un maximum de luminosité dans la pièce.
Références : Deux filets d'habitation noirs en mailles tressées 15 mm pour la mezzanine et le garde-corps à l’étage et un filet d'habitation beige en mailles tressées 45 mm pour la terrasse extérieure.

This entryway has exposed wood ceilings and a beautiful wooden chest. The wood elements of the design are contrasted with a bright blue area rug and colorful draperies. A large, Urchin chandelier hangs overhead.

A custom walnut slat wall feature elevates this mudroom wall while providing easily accessible hooks.
Kleiner Moderner Eingang mit Stauraum, weißer Wandfarbe, hellem Holzboden, braunem Boden und Holzwänden in Chicago
Kleiner Moderner Eingang mit Stauraum, weißer Wandfarbe, hellem Holzboden, braunem Boden und Holzwänden in Chicago

Eastview Before & After Exterior Renovation
Enhancing a home’s exterior curb appeal doesn’t need to be a daunting task. With some simple design refinements and creative use of materials we transformed this tired 1950’s style colonial with second floor overhang into a classic east coast inspired gem. Design enhancements include the following:
• Replaced damaged vinyl siding with new LP SmartSide, lap siding and trim
• Added additional layers of trim board to give windows and trim additional dimension
• Applied a multi-layered banding treatment to the base of the second-floor overhang to create better balance and separation between the two levels of the house
• Extended the lower-level window boxes for visual interest and mass
• Refined the entry porch by replacing the round columns with square appropriately scaled columns and trim detailing, removed the arched ceiling and increased the ceiling height to create a more expansive feel
• Painted the exterior brick façade in the same exterior white to connect architectural components. A soft blue-green was used to accent the front entry and shutters
• Carriage style doors replaced bland windowless aluminum doors
• Larger scale lantern style lighting was used throughout the exterior

This Australian-inspired new construction was a successful collaboration between homeowner, architect, designer and builder. The home features a Henrybuilt kitchen, butler's pantry, private home office, guest suite, master suite, entry foyer with concealed entrances to the powder bathroom and coat closet, hidden play loft, and full front and back landscaping with swimming pool and pool house/ADU.

Custom Commercial bar entry. Commercial frontage. Luxury commercial woodwork, wood and glass doors.
Große Klassische Haustür mit brauner Wandfarbe, dunklem Holzboden, Doppeltür, brauner Haustür, braunem Boden, Kassettendecke und Holzwänden in New York
Große Klassische Haustür mit brauner Wandfarbe, dunklem Holzboden, Doppeltür, brauner Haustür, braunem Boden, Kassettendecke und Holzwänden in New York

modern front 5-panel glass door entry custom wall wood design treatment entry closet tile floor daylight windows 5-bulb modern chandelier
Moderne Haustür mit grauer Wandfarbe, Keramikboden, schwarzer Haustür, braunem Boden, Kassettendecke und Holzwänden in Salt Lake City
Moderne Haustür mit grauer Wandfarbe, Keramikboden, schwarzer Haustür, braunem Boden, Kassettendecke und Holzwänden in Salt Lake City

Großer Asiatischer Eingang mit Korridor, weißer Wandfarbe, dunklem Holzboden, Schiebetür, hellbrauner Holzhaustür, braunem Boden, Holzdecke und Holzwänden in Sonstige

This Australian-inspired new construction was a successful collaboration between homeowner, architect, designer and builder. The home features a Henrybuilt kitchen, butler's pantry, private home office, guest suite, master suite, entry foyer with concealed entrances to the powder bathroom and coat closet, hidden play loft, and full front and back landscaping with swimming pool and pool house/ADU.

Walk through a double door entry into this expansive open 3 story foyer with board and batten wall treatment. This mill made stairway has custom style stained newel posts with black metal balusters. The Acacia hardwood flooring has a custom color on site stain.

Großer Rustikaler Eingang mit Stauraum, beiger Wandfarbe, braunem Holzboden, Einzeltür, Haustür aus Glas, braunem Boden, Holzdecke und Holzwänden in Toronto
Eingang mit braunem Boden und Holzwänden Ideen und Design
1