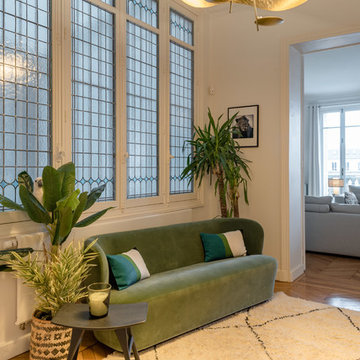Eingang mit braunem Boden und orangem Boden Ideen und Design
Suche verfeinern:
Budget
Sortieren nach:Heute beliebt
1 – 20 von 22.724 Fotos
1 von 3

This Jersey farmhouse, with sea views and rolling landscapes has been lovingly extended and renovated by Todhunter Earle who wanted to retain the character and atmosphere of the original building. The result is full of charm and features Randolph Limestone with bespoke elements.
Photographer: Ray Main

Entry Foyer, Photo by J.Sinclair
Klassisches Foyer mit Einzeltür, schwarzer Haustür, weißer Wandfarbe, dunklem Holzboden und braunem Boden in Sonstige
Klassisches Foyer mit Einzeltür, schwarzer Haustür, weißer Wandfarbe, dunklem Holzboden und braunem Boden in Sonstige

Front door is a pair of 36" x 96" x 2 1/4" DSA Master Crafted Door with 3-point locking mechanism, (6) divided lites, and (1) raised panel at lower part of the doors in knotty alder. Photo by Mike Kaskel

Mittelgroßes Klassisches Foyer mit weißer Wandfarbe, hellem Holzboden, Klöntür, schwarzer Haustür, braunem Boden und freigelegten Dachbalken in Milwaukee

A custom walnut slat wall feature elevates this mudroom wall while providing easily accessible hooks.
Kleiner Moderner Eingang mit Stauraum, weißer Wandfarbe, hellem Holzboden, braunem Boden und Holzwänden in Chicago
Kleiner Moderner Eingang mit Stauraum, weißer Wandfarbe, hellem Holzboden, braunem Boden und Holzwänden in Chicago

Großes Country Foyer mit grauer Wandfarbe, braunem Holzboden, Doppeltür, dunkler Holzhaustür, braunem Boden und Wandpaneelen in Nashville

As a conceptual urban infill project, the Wexley is designed for a narrow lot in the center of a city block. The 26’x48’ floor plan is divided into thirds from front to back and from left to right. In plan, the left third is reserved for circulation spaces and is reflected in elevation by a monolithic block wall in three shades of gray. Punching through this block wall, in three distinct parts, are the main levels windows for the stair tower, bathroom, and patio. The right two-thirds of the main level are reserved for the living room, kitchen, and dining room. At 16’ long, front to back, these three rooms align perfectly with the three-part block wall façade. It’s this interplay between plan and elevation that creates cohesion between each façade, no matter where it’s viewed. Given that this project would have neighbors on either side, great care was taken in crafting desirable vistas for the living, dining, and master bedroom. Upstairs, with a view to the street, the master bedroom has a pair of closets and a skillfully planned bathroom complete with soaker tub and separate tiled shower. Main level cabinetry and built-ins serve as dividing elements between rooms and framing elements for views outside.
Architect: Visbeen Architects
Builder: J. Peterson Homes
Photographer: Ashley Avila Photography

Klassischer Eingang mit weißer Wandfarbe, braunem Holzboden, Einzeltür, dunkler Holzhaustür, braunem Boden und vertäfelten Wänden in Nashville

Austin Victorian by Chango & Co.
Architectural Advisement & Interior Design by Chango & Co.
Architecture by William Hablinski
Construction by J Pinnelli Co.
Photography by Sarah Elliott

Klassisches Foyer mit beiger Wandfarbe, braunem Holzboden, Einzeltür, Haustür aus Glas, braunem Boden, Holzdielendecke, eingelassener Decke und Holzdielenwänden in Miami

Großer Klassischer Eingang mit weißer Wandfarbe, Einzeltür, blauer Haustür und braunem Boden in San Francisco

A long, slender bronze bar pull adds just the right amount of interest to the modern, pivoting alder door at the front entry of this mountaintop home.

meero
Klassischer Eingang mit weißer Wandfarbe, braunem Holzboden und braunem Boden in Paris
Klassischer Eingang mit weißer Wandfarbe, braunem Holzboden und braunem Boden in Paris

Klassischer Eingang mit Stauraum, blauer Wandfarbe, dunklem Holzboden und braunem Boden in Chicago

Hinkley Lighting Hadley Flush-Mount 3300CM
Klassischer Eingang mit weißer Wandfarbe, dunklem Holzboden, Einzeltür, weißer Haustür und braunem Boden in Cleveland
Klassischer Eingang mit weißer Wandfarbe, dunklem Holzboden, Einzeltür, weißer Haustür und braunem Boden in Cleveland

Formal front entry is dressed up with oriental carpet, black metal console tables and matching oversized round gilded wood mirrors.
Großes Klassisches Foyer mit beiger Wandfarbe, dunklem Holzboden, Einzeltür, schwarzer Haustür und braunem Boden in Philadelphia
Großes Klassisches Foyer mit beiger Wandfarbe, dunklem Holzboden, Einzeltür, schwarzer Haustür und braunem Boden in Philadelphia

Mittelgroßes Klassisches Foyer mit weißer Wandfarbe, braunem Holzboden, Einzeltür, weißer Haustür und braunem Boden in New York

Emily Followill
Mittelgroßer Klassischer Eingang mit Stauraum, beiger Wandfarbe, braunem Holzboden, Einzeltür, Haustür aus Glas und braunem Boden in Atlanta
Mittelgroßer Klassischer Eingang mit Stauraum, beiger Wandfarbe, braunem Holzboden, Einzeltür, Haustür aus Glas und braunem Boden in Atlanta

Navajo white by BM trim color
Bleeker beige call color by BM
dark walnut floor stain
Klassisches Foyer mit dunkler Holzhaustür, beiger Wandfarbe, dunklem Holzboden, Einzeltür und braunem Boden in New York
Klassisches Foyer mit dunkler Holzhaustür, beiger Wandfarbe, dunklem Holzboden, Einzeltür und braunem Boden in New York
Eingang mit braunem Boden und orangem Boden Ideen und Design
1
