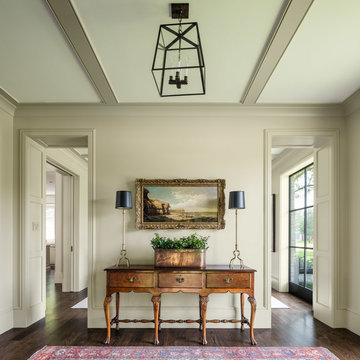Eingang mit braunem Boden und weißem Boden Ideen und Design
Suche verfeinern:
Budget
Sortieren nach:Heute beliebt
1 – 20 von 25.886 Fotos

The walk-through mudroom entrance from the garage to the kitchen is both stylish and functional. We created several drop zones for life's accessories.

This 1950’s mid century ranch had good bones, but was not all that it could be - especially for a family of four. The entrance, bathrooms and mudroom lacked storage space and felt dark and dingy.
The main bathroom was transformed back to its original charm with modern updates by moving the tub underneath the window, adding in a double vanity and a built-in laundry hamper and shelves. Casework used satin nickel hardware, handmade tile, and a custom oak vanity with finger pulls instead of hardware to create a neutral, clean bathroom that is still inviting and relaxing.
The entry reflects this natural warmth with a custom built-in bench and subtle marbled wallpaper. The combined laundry, mudroom and boy's bath feature an extremely durable watery blue cement tile and more custom oak built-in pieces. Overall, this renovation created a more functional space with a neutral but warm palette and minimalistic details.
Interior Design: Casework
General Contractor: Raven Builders
Photography: George Barberis
Press: Rebecca Atwood, Rue Magazine
On the Blog: SW Ranch Master Bath Before & After

Mittelgroßer Klassischer Eingang mit Stauraum, beiger Wandfarbe, Laminat und braunem Boden in Miami

Au sortir de la pandémie, de nombreuses surfaces commerciales se sont retrouvées désaffectées de leurs fonctions et occupants.
C’est ainsi que ce local à usage de bureaux fut acquis par les propriétaires dans le but de le convertir en appartement destiné à la location hôtelière.
Deux mots d’ordre pour cette transformation complète : élégance et raffinement, le tout en intégrant deux chambres et deux salles d’eau dans cet espace de forme carrée, dont seul un mur comportait des fenêtres.
Le travail du plan et de l’optimisation spatiale furent cruciaux dans cette rénovation, où les courbes ont naturellement pris place dans la forme des espaces et des agencements afin de fluidifier les circulations.
Moulures, parquet en Point de Hongrie et pierres naturelles se sont associées à la menuiserie et tapisserie sur mesure afin de créer un écrin fonctionnel et sophistiqué, où les lignes tantôt convexes, tantôt concaves, distribuent un appartement de trois pièces haut de gamme.
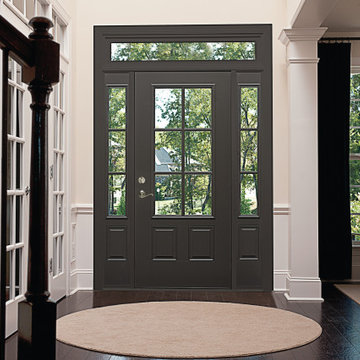
Großes Modernes Foyer mit weißer Wandfarbe, dunklem Holzboden, Einzeltür, Haustür aus Glas und braunem Boden in Detroit

Прихожая, вид на гардероб и на входную дверь.
Mittelgroßer Klassischer Eingang mit Korridor, grauer Wandfarbe, Porzellan-Bodenfliesen, Einzeltür, grauer Haustür und braunem Boden in Moskau
Mittelgroßer Klassischer Eingang mit Korridor, grauer Wandfarbe, Porzellan-Bodenfliesen, Einzeltür, grauer Haustür und braunem Boden in Moskau
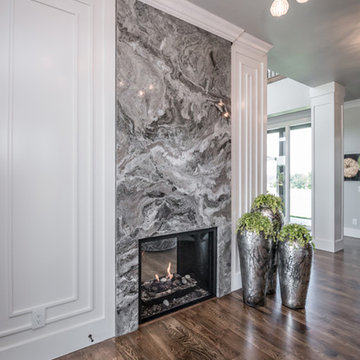
• CUSTOM DESIGNED AND BUILT CURVED FLOATING STAIRCASE AND CUSTOM BLACK
IRON RAILING BY UDI (PAINTED IN SHERWIN WILLIAMS GRIFFIN)
• NAPOLEON SEE THROUGH FIREPLACE SUPPLIED BY GODFREY AND BLACK WITH
MARBLE SURROUND SUPPLIED BY PAC SHORES AND INSTALLED BY CORDERS WITH LED
COLOR CHANGING BACK LIGHTING
• CUSTOM WALL PANELING INSTALLED BY LBH CARPENTRY AND PAINTED BY M AND L
PAINTING IN SHERWIN WILLIAMS MARSHMALLOW
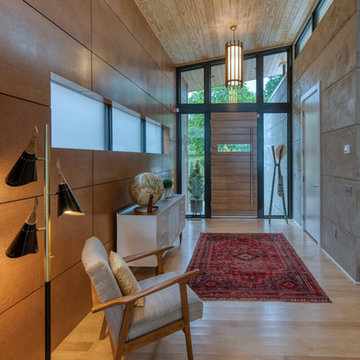
Mark Hoyle
Mittelgroße Mid-Century Haustür mit brauner Wandfarbe, hellem Holzboden, hellbrauner Holzhaustür und weißem Boden in Sonstige
Mittelgroße Mid-Century Haustür mit brauner Wandfarbe, hellem Holzboden, hellbrauner Holzhaustür und weißem Boden in Sonstige
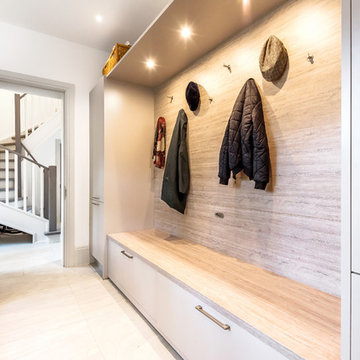
Klassischer Eingang mit Stauraum, weißer Wandfarbe und weißem Boden in Berkshire

Mid-Century Foyer mit weißer Wandfarbe, dunklem Holzboden, schwarzer Haustür und braunem Boden in San Francisco
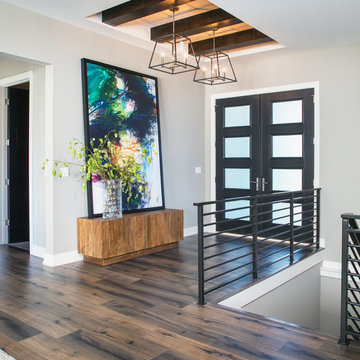
Klassisches Foyer mit grauer Wandfarbe, dunklem Holzboden, Doppeltür, schwarzer Haustür und braunem Boden in Omaha

Landhausstil Eingang mit Korridor, weißer Wandfarbe, braunem Holzboden, Einzeltür, weißer Haustür und braunem Boden in Sonstige
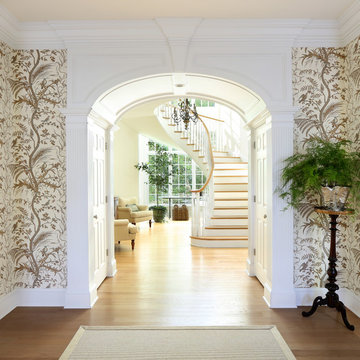
Klassischer Eingang mit weißer Wandfarbe, braunem Holzboden und braunem Boden in Philadelphia

Christian J Anderson Photography
Mittelgroßes Modernes Foyer mit grauer Wandfarbe, Einzeltür, dunkler Holzhaustür, braunem Holzboden und braunem Boden in Seattle
Mittelgroßes Modernes Foyer mit grauer Wandfarbe, Einzeltür, dunkler Holzhaustür, braunem Holzboden und braunem Boden in Seattle

Großes Klassisches Foyer mit beiger Wandfarbe, braunem Holzboden und braunem Boden in Richmond

Photographer: Tom Crane
Großes Klassisches Foyer mit dunklem Holzboden, Einzeltür, schwarzer Haustür und braunem Boden in Philadelphia
Großes Klassisches Foyer mit dunklem Holzboden, Einzeltür, schwarzer Haustür und braunem Boden in Philadelphia

Open stair in foyer with red front door.
Rustikales Foyer mit weißer Wandfarbe, dunklem Holzboden, Einzeltür, roter Haustür, braunem Boden und Wandpaneelen in Washington, D.C.
Rustikales Foyer mit weißer Wandfarbe, dunklem Holzboden, Einzeltür, roter Haustür, braunem Boden und Wandpaneelen in Washington, D.C.

Cet appartement situé dans le XVe arrondissement parisien présentait des volumes intéressants et généreux, mais manquait de chaleur : seuls des murs blancs et un carrelage anthracite rythmaient les espaces. Ainsi, un seul maitre mot pour ce projet clé en main : égayer les lieux !
Une entrée effet « wow » dans laquelle se dissimule une buanderie derrière une cloison miroir, trois chambres avec pour chacune d’entre elle un code couleur, un espace dressing et des revêtements muraux sophistiqués, ainsi qu’une cuisine ouverte sur la salle à manger pour d’avantage de convivialité. Le salon quant à lui, se veut généreux mais intimiste, une grande bibliothèque sur mesure habille l’espace alliant options de rangements et de divertissements. Un projet entièrement sur mesure pour une ambiance contemporaine aux lignes délicates.
Eingang mit braunem Boden und weißem Boden Ideen und Design
1

