Eingang mit braunem Holzboden Ideen und Design
Suche verfeinern:
Budget
Sortieren nach:Heute beliebt
101 – 120 von 22.650 Fotos
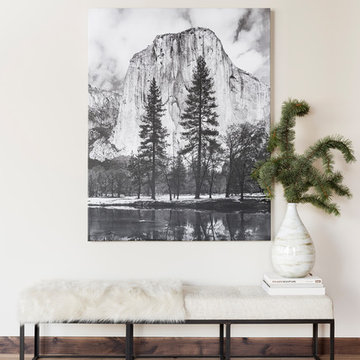
Lucy Call
Mittelgroßes Modernes Foyer mit beiger Wandfarbe, braunem Holzboden, Einzeltür, schwarzer Haustür und beigem Boden in Salt Lake City
Mittelgroßes Modernes Foyer mit beiger Wandfarbe, braunem Holzboden, Einzeltür, schwarzer Haustür und beigem Boden in Salt Lake City

Landhausstil Eingang mit Korridor, weißer Wandfarbe, braunem Holzboden, Einzeltür, weißer Haustür und braunem Boden in Sonstige
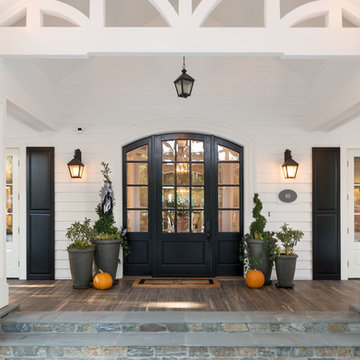
Camera Shock / Kenny Kaneshiro
Landhaus Haustür mit weißer Wandfarbe, braunem Holzboden, Einzeltür und schwarzer Haustür in San Francisco
Landhaus Haustür mit weißer Wandfarbe, braunem Holzboden, Einzeltür und schwarzer Haustür in San Francisco

8" Character Rift & Quartered White Oak Wood Floor with Matching Stair Treads. Extra Long Planks. Finished on site in Nashville Tennessee. Rubio Monocoat Finish. www.oakandbroad.com

We juxtaposed bold colors and contemporary furnishings with the early twentieth-century interior architecture for this four-level Pacific Heights Edwardian. The home's showpiece is the living room, where the walls received a rich coat of blackened teal blue paint with a high gloss finish, while the high ceiling is painted off-white with violet undertones. Against this dramatic backdrop, we placed a streamlined sofa upholstered in an opulent navy velour and companioned it with a pair of modern lounge chairs covered in raspberry mohair. An artisanal wool and silk rug in indigo, wine, and smoke ties the space together.

Newly relocated from Nashville, TN, this couple’s high-rise condo was completely renovated and furnished by our team with a central focus around their extensive art collection. Color and style were deeply influenced by the few pieces of furniture brought with them and we had a ball designing to bring out the best in those items. Classic finishes were chosen for kitchen and bathrooms, which will endure the test of time, while bolder, “personality” choices were made in other areas, such as the powder bath, guest bedroom, and study. Overall, this home boasts elegance and charm, reflecting the homeowners perfectly. Goal achieved: a place where they can live comfortably and enjoy entertaining their friends often!
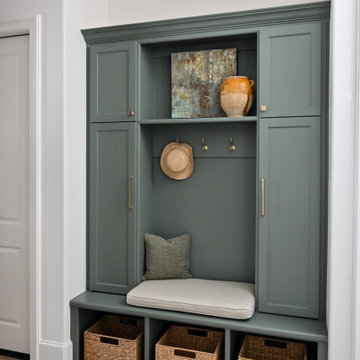
The theme of rich sage, greens, and neutrals continue throughout this charming hallway / mudroom and spill into the homeowner's artistic study.
Mittelgroßer Eingang mit grüner Wandfarbe und braunem Holzboden in Houston
Mittelgroßer Eingang mit grüner Wandfarbe und braunem Holzboden in Houston
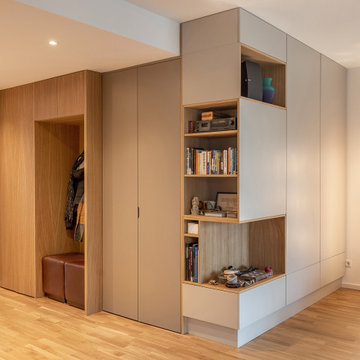
Mittelgroßer Moderner Eingang mit beiger Wandfarbe und braunem Holzboden in Catania-Palermo
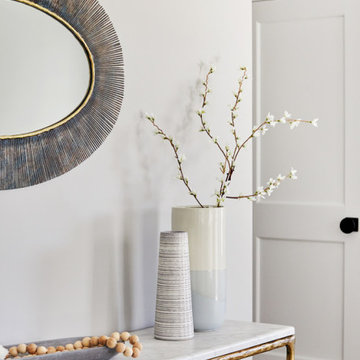
This three-story Westhampton Beach home designed for family get-togethers features a large entry and open-plan kitchen, dining, and living room. The kitchen was gut-renovated to merge seamlessly with the living room. For worry-free entertaining and clean-up, we used lots of performance fabrics and refinished the existing hardwood floors with a custom greige stain. A palette of blues, creams, and grays, with a touch of yellow, is complemented by natural materials like wicker and wood. The elegant furniture, striking decor, and statement lighting create a light and airy interior that is both sophisticated and welcoming, for beach living at its best, without the fuss!
---
Our interior design service area is all of New York City including the Upper East Side and Upper West Side, as well as the Hamptons, Scarsdale, Mamaroneck, Rye, Rye City, Edgemont, Harrison, Bronxville, and Greenwich CT.
For more about Darci Hether, see here: https://darcihether.com/
To learn more about this project, see here:
https://darcihether.com/portfolio/westhampton-beach-home-for-gatherings/

Kleine Mid-Century Haustür mit brauner Wandfarbe, braunem Holzboden, Einzeltür, weißer Haustür, gewölbter Decke und Tapetenwänden in San Francisco

Geräumiges Modernes Foyer mit weißer Wandfarbe, braunem Holzboden, Doppeltür, schwarzer Haustür, braunem Boden und freigelegten Dachbalken in Atlanta

Mittelgroße Country Haustür mit weißer Wandfarbe, braunem Holzboden, Drehtür, Haustür aus Glas, braunem Boden und Holzdecke in Denver

A Modern Home is not complete without Modern Front Doors to match. These are Belleville Double Water Glass Doors and are a great option for privacy while still allowing in natural light.
Exterior Doors: BLS-217-113-3C
Interior Door: HHLG
Baseboard: 314MUL-5
Casing: 139MUL-SC
Check out more at ELandELWoodProducts.com

Großes Klassisches Foyer mit beiger Wandfarbe, braunem Holzboden, Einzeltür, hellbrauner Holzhaustür, braunem Boden und Ziegelwänden in Sonstige

Gorgeous townhouse with stylish black windows, 10 ft. ceilings on the first floor, first-floor guest suite with full bath and 2-car dedicated parking off the alley. Dining area with wainscoting opens into kitchen featuring large, quartz island, soft-close cabinets and stainless steel appliances. Uniquely-located, white, porcelain farmhouse sink overlooks the family room, so you can converse while you clean up! Spacious family room sports linear, contemporary fireplace, built-in bookcases and upgraded wall trim. Drop zone at rear door (with keyless entry) leads out to stamped, concrete patio. Upstairs features 9 ft. ceilings, hall utility room set up for side-by-side washer and dryer, two, large secondary bedrooms with oversized closets and dual sinks in shared full bath. Owner’s suite, with crisp, white wainscoting, has three, oversized windows and two walk-in closets. Owner’s bath has double vanity and large walk-in shower with dual showerheads and floor-to-ceiling glass panel. Home also features attic storage and tankless water heater, as well as abundant recessed lighting and contemporary fixtures throughout.

Mittelgroßer Klassischer Eingang mit Korridor, schwarzer Wandfarbe, braunem Holzboden, Einzeltür, weißer Haustür und beigem Boden in Minneapolis
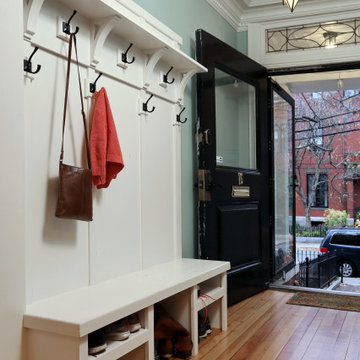
Mittelgroße Country Haustür mit blauer Wandfarbe, braunem Holzboden, Einzeltür, schwarzer Haustür und braunem Boden in Boston

Rustikaler Eingang mit Stauraum, beiger Wandfarbe und braunem Holzboden in Raleigh
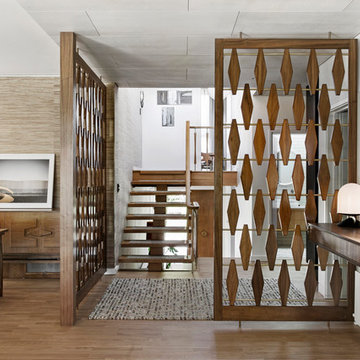
Photographer: Gerard Warrener, DPI
Photography for Atkinson Pontifex, Peter Maddison, Great Dane Furniture.
Construction: Atkinson Pontifex
Design: Peter Maddison
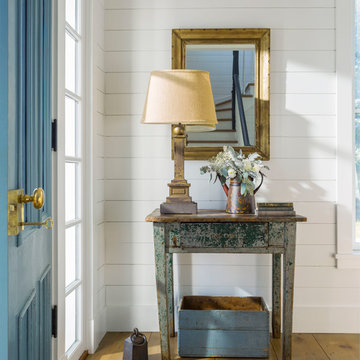
Landhaus Eingang mit weißer Wandfarbe, braunem Holzboden, Einzeltür, blauer Haustür und braunem Boden in Burlington
Eingang mit braunem Holzboden Ideen und Design
6