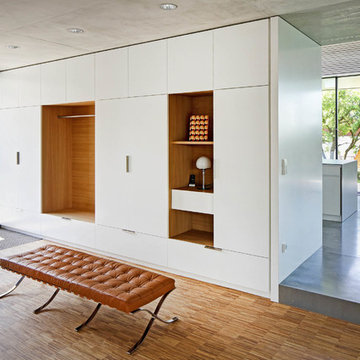Eingang mit braunem Holzboden Ideen und Design
Suche verfeinern:
Budget
Sortieren nach:Heute beliebt
41 – 60 von 22.647 Fotos
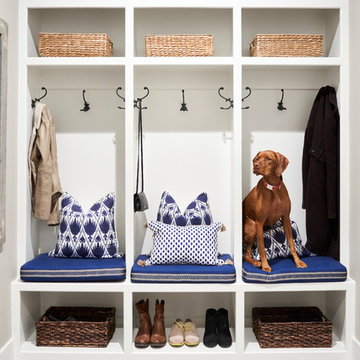
Maritimer Eingang mit Stauraum, grauer Wandfarbe und braunem Holzboden in Nashville

Winner of the 2018 Tour of Homes Best Remodel, this whole house re-design of a 1963 Bennet & Johnson mid-century raised ranch home is a beautiful example of the magic we can weave through the application of more sustainable modern design principles to existing spaces.
We worked closely with our client on extensive updates to create a modernized MCM gem.
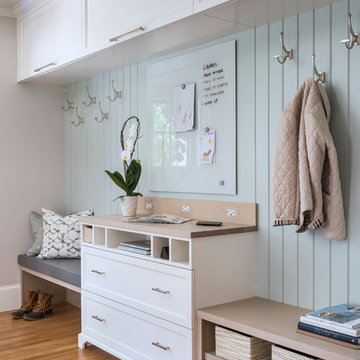
Maritimer Eingang mit Stauraum, grauer Wandfarbe und braunem Holzboden in Providence
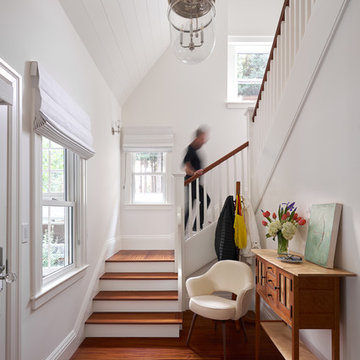
Richardson Architects
Jonathan Mitchell photography
Mittelgroßes Uriges Foyer mit weißer Wandfarbe, braunem Holzboden, Einzeltür und braunem Boden in San Francisco
Mittelgroßes Uriges Foyer mit weißer Wandfarbe, braunem Holzboden, Einzeltür und braunem Boden in San Francisco
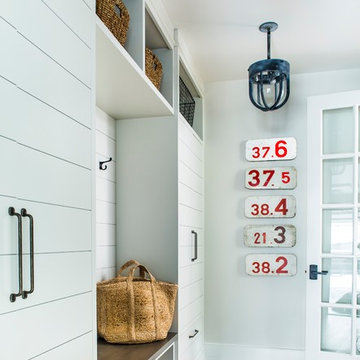
Jeff Herr Photography
Maritimer Eingang mit Stauraum, grauer Wandfarbe und braunem Holzboden in Atlanta
Maritimer Eingang mit Stauraum, grauer Wandfarbe und braunem Holzboden in Atlanta

This mudroom opens directly to the custom front door, encased in an opening with custom molding hand built. The mudroom features six enclosed lockers for storage and has additional open storage on both the top and bottom. This room was completed using an area rug to add texture.
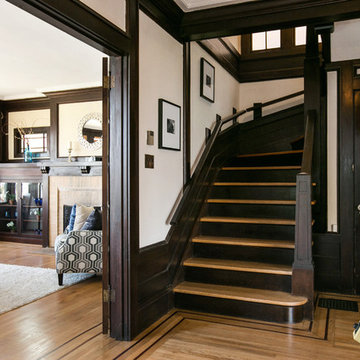
Entry / Open Homes Photography
Mittelgroßes Klassisches Foyer mit weißer Wandfarbe, braunem Holzboden, Einzeltür, dunkler Holzhaustür und beigem Boden in San Francisco
Mittelgroßes Klassisches Foyer mit weißer Wandfarbe, braunem Holzboden, Einzeltür, dunkler Holzhaustür und beigem Boden in San Francisco
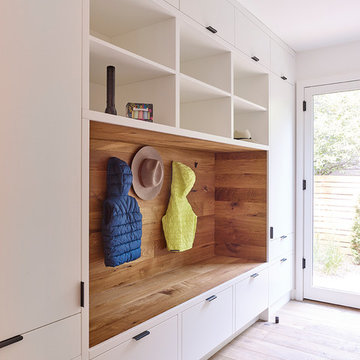
Photo by Robert Lemermeyer
Großer Moderner Eingang mit Stauraum, weißer Wandfarbe, braunem Holzboden, Einzeltür, weißer Haustür und braunem Boden in Edmonton
Großer Moderner Eingang mit Stauraum, weißer Wandfarbe, braunem Holzboden, Einzeltür, weißer Haustür und braunem Boden in Edmonton

Marcell Puzsar, Bright Room Photography
Kleines Country Foyer mit weißer Wandfarbe, braunem Holzboden, Einzeltür, dunkler Holzhaustür und braunem Boden in San Francisco
Kleines Country Foyer mit weißer Wandfarbe, braunem Holzboden, Einzeltür, dunkler Holzhaustür und braunem Boden in San Francisco
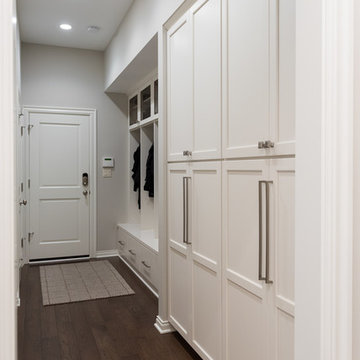
Großer Klassischer Eingang mit Stauraum, grauer Wandfarbe, braunem Holzboden, Einzeltür, weißer Haustür und braunem Boden in Indianapolis

Builder: Brad DeHaan Homes
Photographer: Brad Gillette
Every day feels like a celebration in this stylish design that features a main level floor plan perfect for both entertaining and convenient one-level living. The distinctive transitional exterior welcomes friends and family with interesting peaked rooflines, stone pillars, stucco details and a symmetrical bank of windows. A three-car garage and custom details throughout give this compact home the appeal and amenities of a much-larger design and are a nod to the Craftsman and Mediterranean designs that influenced this updated architectural gem. A custom wood entry with sidelights match the triple transom windows featured throughout the house and echo the trim and features seen in the spacious three-car garage. While concentrated on one main floor and a lower level, there is no shortage of living and entertaining space inside. The main level includes more than 2,100 square feet, with a roomy 31 by 18-foot living room and kitchen combination off the central foyer that’s perfect for hosting parties or family holidays. The left side of the floor plan includes a 10 by 14-foot dining room, a laundry and a guest bedroom with bath. To the right is the more private spaces, with a relaxing 11 by 10-foot study/office which leads to the master suite featuring a master bath, closet and 13 by 13-foot sleeping area with an attractive peaked ceiling. The walkout lower level offers another 1,500 square feet of living space, with a large family room, three additional family bedrooms and a shared bath.
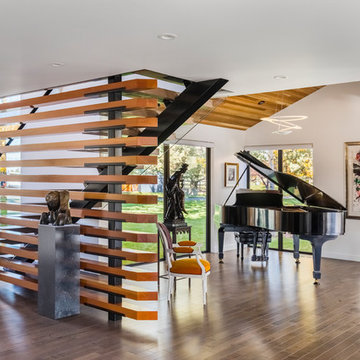
Photo: David Papazian
Mittelgroßes Modernes Foyer mit weißer Wandfarbe, braunem Holzboden, Einzeltür, Haustür aus Glas und braunem Boden in Portland
Mittelgroßes Modernes Foyer mit weißer Wandfarbe, braunem Holzboden, Einzeltür, Haustür aus Glas und braunem Boden in Portland
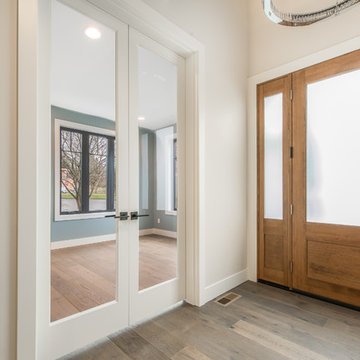
Mittelgroße Klassische Haustür mit beiger Wandfarbe, braunem Holzboden, Einzeltür, hellbrauner Holzhaustür und braunem Boden in Seattle
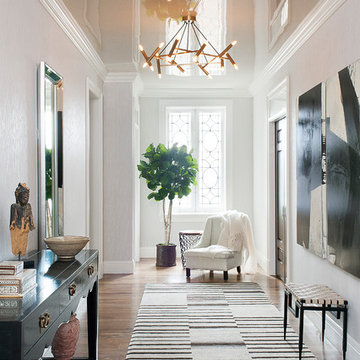
Photo by Rebecca McAlpin
Design by John Willey
Klassischer Eingang mit Korridor, weißer Wandfarbe, braunem Holzboden und braunem Boden in New York
Klassischer Eingang mit Korridor, weißer Wandfarbe, braunem Holzboden und braunem Boden in New York

Mountain View Entry addition
Butterfly roof with clerestory windows pour natural light into the entry. An IKEA PAX system closet with glass doors reflect light from entry door and sidelight.
Photography: Mark Pinkerton VI360
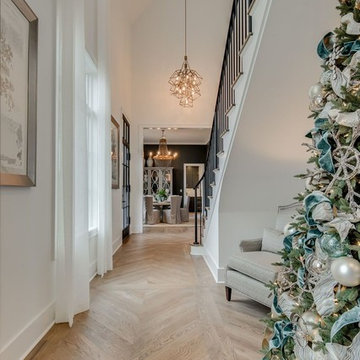
Mittelgroßer Klassischer Eingang mit Korridor, weißer Wandfarbe, braunem Holzboden, Einzeltür, Haustür aus Glas und braunem Boden in Sonstige
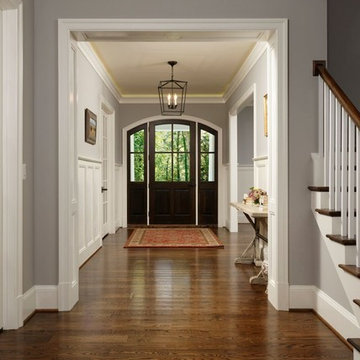
Mittelgroße Klassische Haustür mit braunem Holzboden, braunem Boden, brauner Wandfarbe, Einzeltür und dunkler Holzhaustür in Washington, D.C.

Großes Klassisches Foyer mit braunem Holzboden, weißer Wandfarbe, Doppeltür, dunkler Holzhaustür und braunem Boden in New York
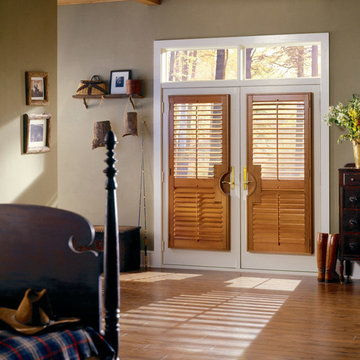
Mittelgroße Klassische Haustür mit grauer Wandfarbe, braunem Holzboden, Doppeltür, hellbrauner Holzhaustür und braunem Boden in New York
Eingang mit braunem Holzboden Ideen und Design
3
