Eingang mit braunem Holzboden Ideen und Design
Suche verfeinern:
Budget
Sortieren nach:Heute beliebt
81 – 100 von 22.650 Fotos
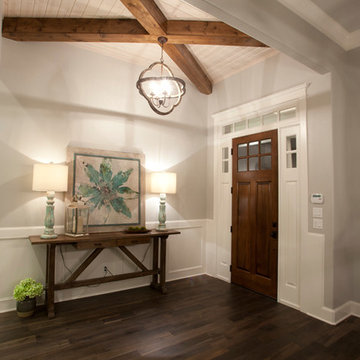
Large open foyer with shiplap ceiling under wood beams, craftsman style front door with transom, wainscoting
Großes Uriges Foyer mit grauer Wandfarbe, braunem Holzboden und Einzeltür in Austin
Großes Uriges Foyer mit grauer Wandfarbe, braunem Holzboden und Einzeltür in Austin
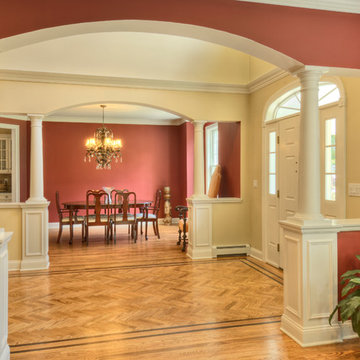
Geräumiges Klassisches Foyer mit bunten Wänden, braunem Holzboden, Einzeltür und weißer Haustür in New York
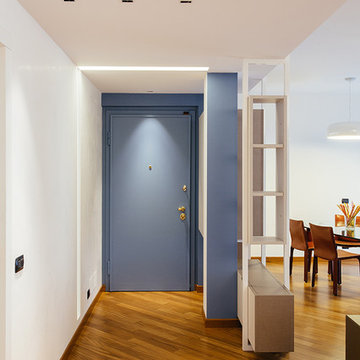
andrea pugiotto
Moderner Eingang mit Korridor, braunem Holzboden und blauer Haustür in Mailand
Moderner Eingang mit Korridor, braunem Holzboden und blauer Haustür in Mailand
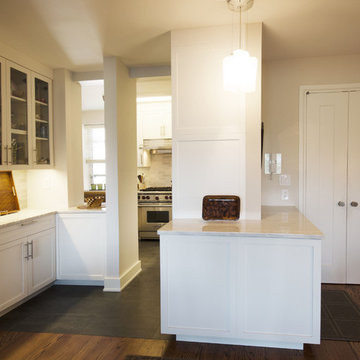
The layout of the existing apartment needed to be gutted and redesigned. To create an open kitchen and integrate the space into the living area, we removed the old galley kitchen walls. This not only expanded the footprint, but also created a mini foyer space that felt separate.
Winner of the Master Design Award Qualified Remodeler
Renovation/Design: Paula McDonald Design Build
Photo: Mark Boswell
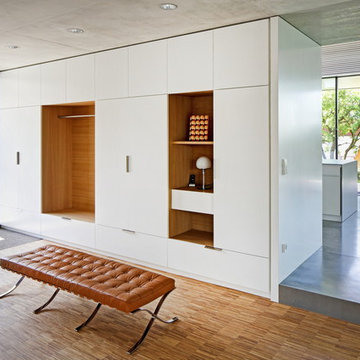
Mittelgroßer Moderner Eingang mit Stauraum, weißer Wandfarbe und braunem Holzboden in Stuttgart
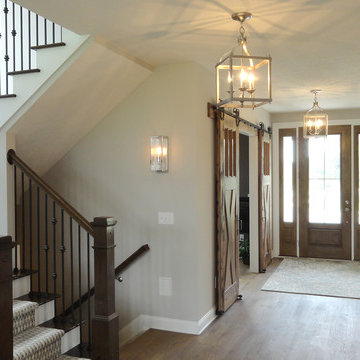
Beautiful Entry with custom barn doors and lantern lights.
Mittelgroßes Klassisches Foyer mit grauer Wandfarbe, braunem Holzboden, Einzeltür und dunkler Holzhaustür in Kolumbus
Mittelgroßes Klassisches Foyer mit grauer Wandfarbe, braunem Holzboden, Einzeltür und dunkler Holzhaustür in Kolumbus
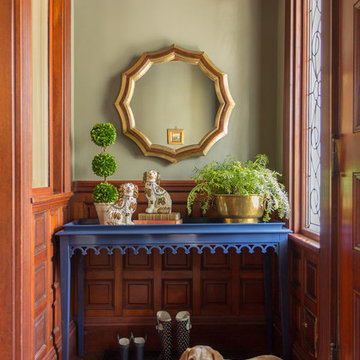
Eric Roth Photography
Klassischer Eingang mit Vestibül, grüner Wandfarbe, braunem Holzboden und hellbrauner Holzhaustür in Boston
Klassischer Eingang mit Vestibül, grüner Wandfarbe, braunem Holzboden und hellbrauner Holzhaustür in Boston
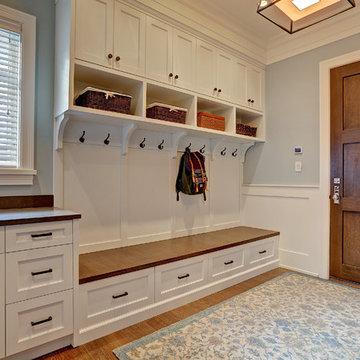
Mittelgroßer Klassischer Eingang mit Stauraum, blauer Wandfarbe, braunem Holzboden, Einzeltür und dunkler Holzhaustür in Calgary
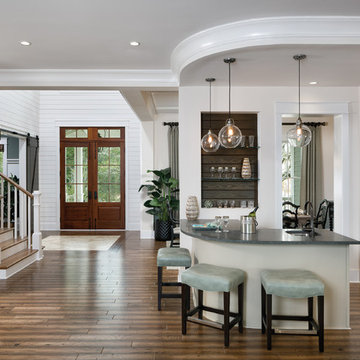
http://arhomes.us/PortRoyale1277
Geräumiges Klassisches Foyer mit weißer Wandfarbe, braunem Holzboden, Doppeltür und hellbrauner Holzhaustür in Tampa
Geräumiges Klassisches Foyer mit weißer Wandfarbe, braunem Holzboden, Doppeltür und hellbrauner Holzhaustür in Tampa
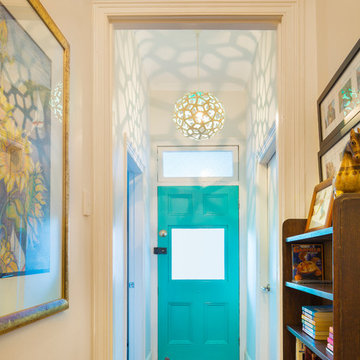
The orginal floorboards, blue door and pendant light work otgether to cerate a welcoming first entrace into the hallway.tania niwa photography
Kleiner Maritimer Eingang mit weißer Wandfarbe, braunem Holzboden, Einzeltür, blauer Haustür und Korridor in Sydney
Kleiner Maritimer Eingang mit weißer Wandfarbe, braunem Holzboden, Einzeltür, blauer Haustür und Korridor in Sydney
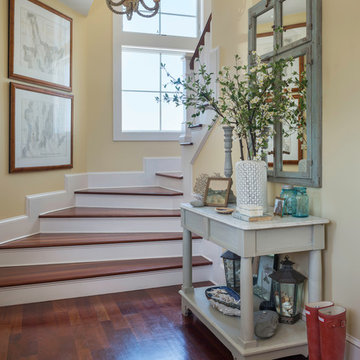
Nat Rea
Mittelgroßes Maritimes Foyer mit gelber Wandfarbe und braunem Holzboden in Providence
Mittelgroßes Maritimes Foyer mit gelber Wandfarbe und braunem Holzboden in Providence
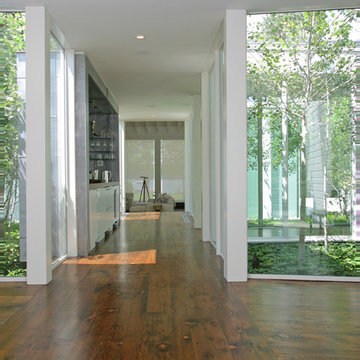
Großer Moderner Eingang mit weißer Wandfarbe, braunem Holzboden, Korridor, Einzeltür und dunkler Holzhaustür in Milwaukee
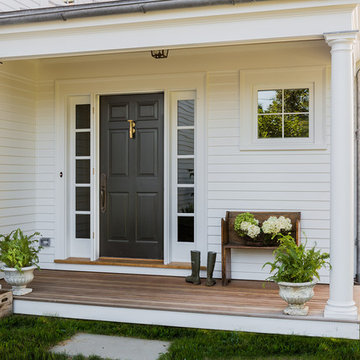
Michael J. Lee Photography
Klassische Haustür mit weißer Wandfarbe, braunem Holzboden, schwarzer Haustür und Einzeltür in Boston
Klassische Haustür mit weißer Wandfarbe, braunem Holzboden, schwarzer Haustür und Einzeltür in Boston

Emily Followill
Mittelgroßer Klassischer Eingang mit Stauraum, beiger Wandfarbe, braunem Holzboden, Einzeltür, Haustür aus Glas und braunem Boden in Atlanta
Mittelgroßer Klassischer Eingang mit Stauraum, beiger Wandfarbe, braunem Holzboden, Einzeltür, Haustür aus Glas und braunem Boden in Atlanta
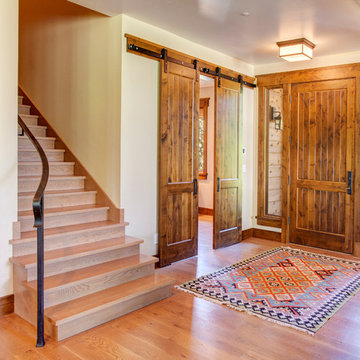
Rustikales Foyer mit braunem Holzboden, Einzeltür, hellbrauner Holzhaustür und weißer Wandfarbe in Seattle
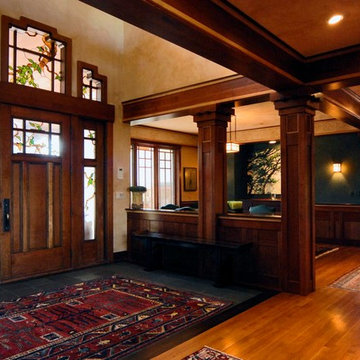
Geräumiges Rustikales Foyer mit beiger Wandfarbe, braunem Holzboden, Einzeltür und dunkler Holzhaustür in Denver
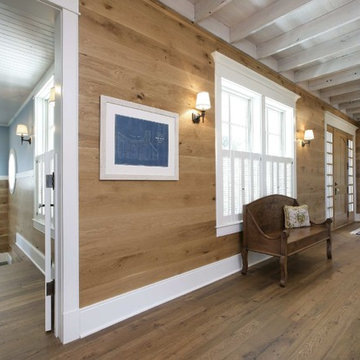
Our Antique Beam Sawn flooring in random widths from 2.5"-6.5". The flooring was stained with 1 part Bona "medium brown" and one part Bona "natural". Then three clear coats of "Bona naturale" to finish. This gorgeous house overlooks Lake Michigan.
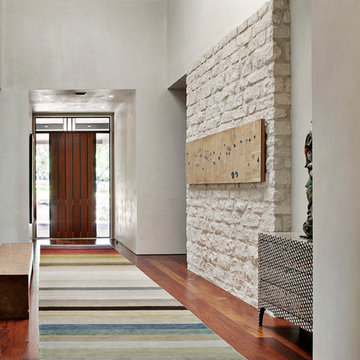
Moderner Eingang mit Korridor, weißer Wandfarbe, braunem Holzboden, Einzeltür und hellbrauner Holzhaustür in Austin

© David O. Marlow
Klassisches Foyer mit gelber Wandfarbe, braunem Holzboden, Doppeltür, Haustür aus Glas und braunem Boden in Denver
Klassisches Foyer mit gelber Wandfarbe, braunem Holzboden, Doppeltür, Haustür aus Glas und braunem Boden in Denver
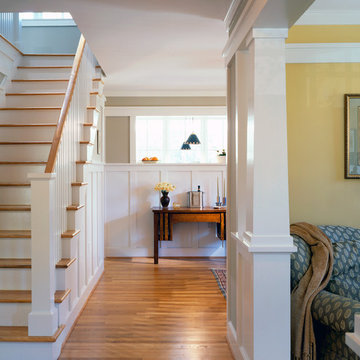
Originally built as a modest two-bedroom post-World War II brick and block rambler in 1951, this house has assumed an entirely new identity, assimilating the turn-of-the-century farmhouse and early century Craftsman bungalow aesthetic.
The program for this project was tightly linked to aesthetics, function and budget. The owner had lived in this plain brick box for eight years, making modest changes, which included new windows, a new kitchen addition on the rear, and a new coat of paint. While this helped to lessen the stark contrast between his house and the wonderful Craftsman style houses in the neighborhood, the changes weren’t enough to satisfy the owner’s love of the great American bungalow. The architect was called back to create a house that truly fit the neighborhood. The renovated house had to: 1) fit the bungalow style both outside and inside; 2) double the square footage of the existing house, creating new bedrooms on the second floor, and reorganizing the first floor spaces; and 3) fit a budget that forced the total reuse of the existing structure, including the new replacement windows and new kitchen wing from the previous project.
The existing front wall of the house was pulled forward three feet to maximize the existing front yard building setback. A six-foot deep porch that stretched across most of the new front elevation was added, pulling the house closer to the street to match the front yard setbacks of other local early twentieth century houses. This cozier relationship to the street and the public made for a more comfortable and less imposing siting. The front rooms of the house became new public spaces, with the old living room becoming the Inglenook and entry foyer, while the old front bedroom became the new living room. A new stairway was positioned on axis with the new front door, but set deep into the house adjacent to the reconfigured dining room. The kitchen at the rear that had been opened up during the 1996 modifications was closed down again, creating clearly defined spaces, but spaces that are connected visually from room to room.
At the top of the new stair to the second floor is a short efficient hall with a twin window view to the rear yard. From this hall are entrances to the master bedroom, second bedroom and master bathroom. The new master bedroom located on the centerline of the front of the house, fills the entire front dormer with three exposures of windows facing predominately east to catch the morning light. Off of this private space is a study and walk-in closet tucked under the roof eaves of the new second floor. The new master bathroom, adjacent to the master bedroom with an exit to the hall, has matching pedestal sinks with custom wood medicine cabinets, a soaking tub, a large shower with a round-river-stone floor with a high window facing into the rear yard, and wood paneling similar to the new wood paneling on the first floor spaces.
Hoachlander Davis Photography
Eingang mit braunem Holzboden Ideen und Design
5