Eingang mit braunem Holzboden Ideen und Design
Suche verfeinern:
Budget
Sortieren nach:Heute beliebt
121 – 140 von 22.659 Fotos
1 von 2
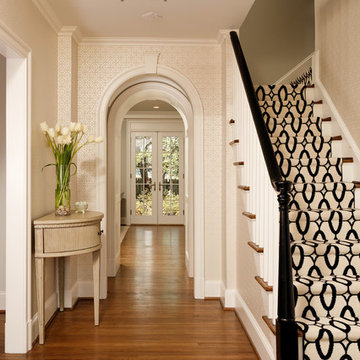
LEED Certified renovation of existing house.
Klassischer Eingang mit beiger Wandfarbe und braunem Holzboden in Washington, D.C.
Klassischer Eingang mit beiger Wandfarbe und braunem Holzboden in Washington, D.C.
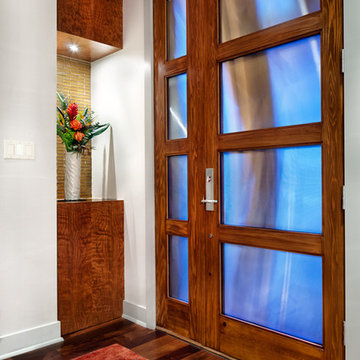
Design: Mark Lind
Project Management: Jon Strain
Photography: Paul Finkel, 2012
Glass and cypress front door.
Moderner Eingang mit weißer Wandfarbe, braunem Holzboden und Einzeltür in Austin
Moderner Eingang mit weißer Wandfarbe, braunem Holzboden und Einzeltür in Austin

Mittelgroßes Eklektisches Foyer mit Einzeltür, weißer Haustür, weißer Wandfarbe, braunem Holzboden und braunem Boden in Dallas

Mittelgroßes Landhaus Foyer mit grauer Wandfarbe, braunem Holzboden, Doppeltür, hellbrauner Holzhaustür, braunem Boden und Holzdecke in Sonstige

Modern and clean entryway with extra space for coats, hats, and shoes.
.
.
interior designer, interior, design, decorator, residential, commercial, staging, color consulting, product design, full service, custom home furnishing, space planning, full service design, furniture and finish selection, interior design consultation, functionality, award winning designers, conceptual design, kitchen and bathroom design, custom cabinetry design, interior elevations, interior renderings, hardware selections, lighting design, project management, design consultation

This mudroom opens directly to the custom front door, encased in an opening with custom molding hand built. The mudroom features six enclosed lockers for storage and has additional open storage on both the top and bottom. This room was completed using an area rug to add texture.

Uriges Foyer mit braunem Holzboden, grauer Wandfarbe, Einzeltür und dunkler Holzhaustür in Seattle
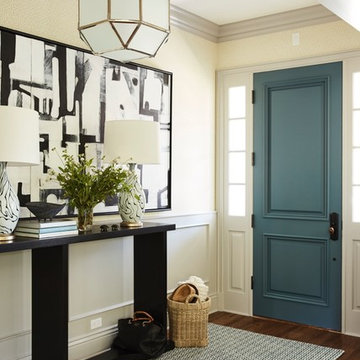
Klassische Haustür mit beiger Wandfarbe, braunem Holzboden, Einzeltür und blauer Haustür in Los Angeles

Interior Design:
Anne Norton
AND interior Design Studio
Berkeley, CA 94707
Geräumiges Klassisches Foyer mit weißer Wandfarbe, braunem Holzboden, Einzeltür, schwarzer Haustür und braunem Boden in San Francisco
Geräumiges Klassisches Foyer mit weißer Wandfarbe, braunem Holzboden, Einzeltür, schwarzer Haustür und braunem Boden in San Francisco
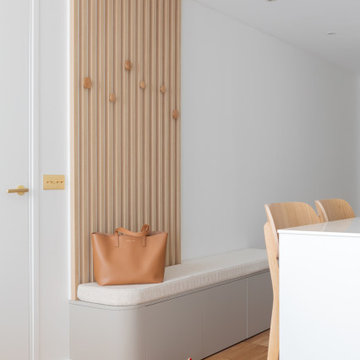
Dans l’entrée, les menuiseries sont faites sur mesure avec des lignes épurées et sophistiquées, ajoutant une touche de raffinement.
Mittelgroßes Modernes Foyer mit weißer Wandfarbe, braunem Holzboden, Einzeltür und Holzdielenwänden in Paris
Mittelgroßes Modernes Foyer mit weißer Wandfarbe, braunem Holzboden, Einzeltür und Holzdielenwänden in Paris

Expansive entryway leading to an open concept living room, with a private office and formal dining room off the main entrance.
Country Eingang mit braunem Holzboden, schwarzer Haustür und freigelegten Dachbalken in Seattle
Country Eingang mit braunem Holzboden, schwarzer Haustür und freigelegten Dachbalken in Seattle

Großes Country Foyer mit grauer Wandfarbe, braunem Holzboden, Doppeltür, dunkler Holzhaustür, braunem Boden und Wandpaneelen in Nashville
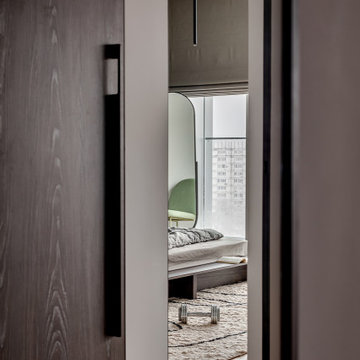
Mittelgroßer Moderner Eingang mit Korridor, weißer Wandfarbe, braunem Holzboden, Einzeltür und braunem Boden in Moskau

The front entry is opened up and unique storage cabinetry is added to handle clothing, shoes and pantry storage for the kitchen. Design and construction by Meadowlark Design + Build in Ann Arbor, Michigan. Professional photography by Sean Carter.

Our Austin studio decided to go bold with this project by ensuring that each space had a unique identity in the Mid-Century Modern style bathroom, butler's pantry, and mudroom. We covered the bathroom walls and flooring with stylish beige and yellow tile that was cleverly installed to look like two different patterns. The mint cabinet and pink vanity reflect the mid-century color palette. The stylish knobs and fittings add an extra splash of fun to the bathroom.
The butler's pantry is located right behind the kitchen and serves multiple functions like storage, a study area, and a bar. We went with a moody blue color for the cabinets and included a raw wood open shelf to give depth and warmth to the space. We went with some gorgeous artistic tiles that create a bold, intriguing look in the space.
In the mudroom, we used siding materials to create a shiplap effect to create warmth and texture – a homage to the classic Mid-Century Modern design. We used the same blue from the butler's pantry to create a cohesive effect. The large mint cabinets add a lighter touch to the space.
---
Project designed by the Atomic Ranch featured modern designers at Breathe Design Studio. From their Austin design studio, they serve an eclectic and accomplished nationwide clientele including in Palm Springs, LA, and the San Francisco Bay Area.
For more about Breathe Design Studio, see here: https://www.breathedesignstudio.com/
To learn more about this project, see here: https://www.breathedesignstudio.com/atomic-ranch
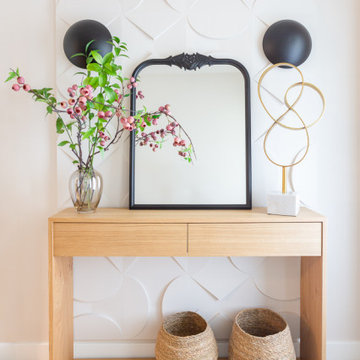
Kleiner Moderner Eingang mit Korridor, weißer Wandfarbe, braunem Holzboden und beigem Boden in Madrid

Entry Foyer
Mittelgroßes Landhausstil Foyer mit weißer Wandfarbe, braunem Holzboden, Einzeltür, Haustür aus Glas, beigem Boden und Holzdielenwänden in Richmond
Mittelgroßes Landhausstil Foyer mit weißer Wandfarbe, braunem Holzboden, Einzeltür, Haustür aus Glas, beigem Boden und Holzdielenwänden in Richmond
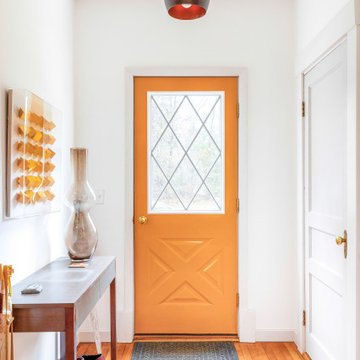
Painting the door in a bright yellow created a warm welcome and set the expectation for entering the home. The color pops throughout the house creating an energizing, yet surprisingly calm feel no matter which room you are in.
The home itself has a golden energy and the pops of yellow both embrace and enhance the incredible light that floods through the windows.
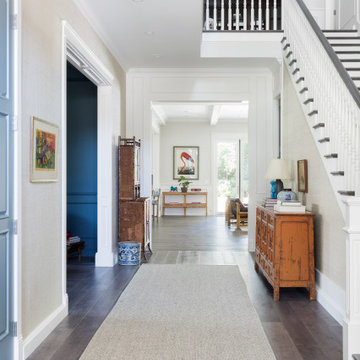
Großes Stilmix Foyer mit beiger Wandfarbe, braunem Holzboden, braunem Boden und Tapetenwänden in Los Angeles
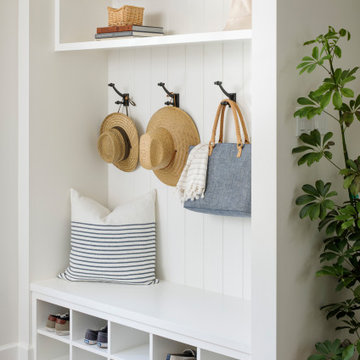
Kleiner Moderner Eingang mit Stauraum, weißer Wandfarbe, braunem Holzboden und braunem Boden in San Francisco
Eingang mit braunem Holzboden Ideen und Design
7