Eingang mit braunem Holzboden und brauner Haustür Ideen und Design
Suche verfeinern:
Budget
Sortieren nach:Heute beliebt
1 – 20 von 576 Fotos
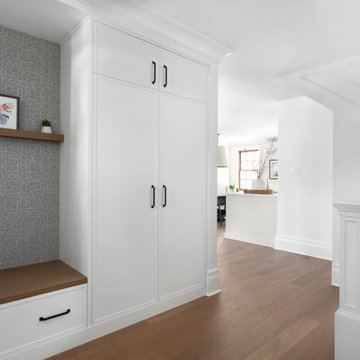
This bright white entrance is not only beautiful but super practical. We've incorporated specific storage solution to accommodate this young, busy family's needs.
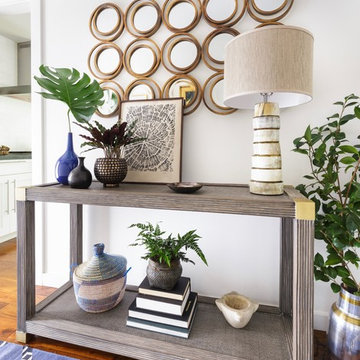
Entry way with graphic rug and rattan table
Mittelgroßer Klassischer Eingang mit Korridor, weißer Wandfarbe, braunem Holzboden, Einzeltür, brauner Haustür und braunem Boden in San Francisco
Mittelgroßer Klassischer Eingang mit Korridor, weißer Wandfarbe, braunem Holzboden, Einzeltür, brauner Haustür und braunem Boden in San Francisco
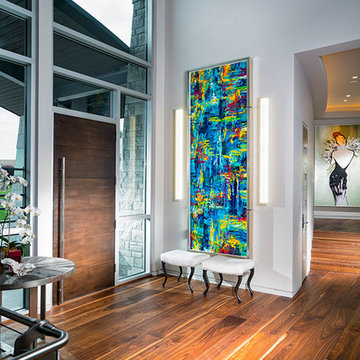
Geräumiges Modernes Foyer mit weißer Wandfarbe, braunem Holzboden, Einzeltür, brauner Haustür und braunem Boden in Sonstige

Прихожая с большим зеркалом и встроенным шкафом для одежды.
Mittelgroße Moderne Haustür mit weißer Wandfarbe, braunem Holzboden, Einzeltür, brauner Haustür und beigem Boden in Sankt Petersburg
Mittelgroße Moderne Haustür mit weißer Wandfarbe, braunem Holzboden, Einzeltür, brauner Haustür und beigem Boden in Sankt Petersburg
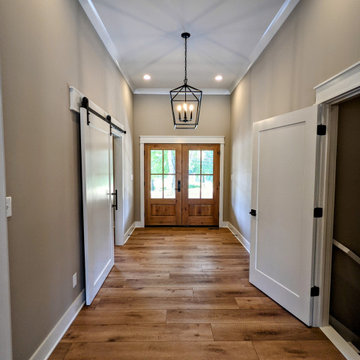
The homes entry is welcoming to guests with warm colors and plenty of lighting.
Großer Eingang mit Korridor, beiger Wandfarbe, braunem Holzboden, Doppeltür, brauner Haustür und braunem Boden in Indianapolis
Großer Eingang mit Korridor, beiger Wandfarbe, braunem Holzboden, Doppeltür, brauner Haustür und braunem Boden in Indianapolis

J. Weiland Photography-
Breathtaking Beauty and Luxurious Relaxation awaits in this Massive and Fabulous Mountain Retreat. The unparalleled Architectural Degree, Design & Style are credited to the Designer/Architect, Mr. Raymond W. Smith, https://www.facebook.com/Raymond-W-Smith-Residential-Designer-Inc-311235978898996/, the Interior Designs to Marina Semprevivo, and are an extent of the Home Owners Dreams and Lavish Good Tastes. Sitting atop a mountain side in the desirable gated-community of The Cliffs at Walnut Cove, https://cliffsliving.com/the-cliffs-at-walnut-cove, this Skytop Beauty reaches into the Sky and Invites the Stars to Shine upon it. Spanning over 6,000 SF, this Magnificent Estate is Graced with Soaring Ceilings, Stone Fireplace and Wall-to-Wall Windows in the Two-Story Great Room and provides a Haven for gazing at South Asheville’s view from multiple vantage points. Coffered ceilings, Intricate Stonework and Extensive Interior Stained Woodwork throughout adds Dimension to every Space. Multiple Outdoor Private Bedroom Balconies, Decks and Patios provide Residents and Guests with desired Spaciousness and Privacy similar to that of the Biltmore Estate, http://www.biltmore.com/visit. The Lovely Kitchen inspires Joy with High-End Custom Cabinetry and a Gorgeous Contrast of Colors. The Striking Beauty and Richness are created by the Stunning Dark-Colored Island Cabinetry, Light-Colored Perimeter Cabinetry, Refrigerator Door Panels, Exquisite Granite, Multiple Leveled Island and a Fun, Colorful Backsplash. The Vintage Bathroom creates Nostalgia with a Cast Iron Ball & Claw-Feet Slipper Tub, Old-Fashioned High Tank & Pull Toilet and Brick Herringbone Floor. Garden Tubs with Granite Surround and Custom Tile provide Peaceful Relaxation. Waterfall Trickles and Running Streams softly resound from the Outdoor Water Feature while the bench in the Landscape Garden calls you to sit down and relax a while.
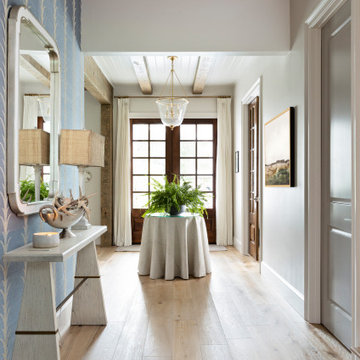
Großer Eingang mit Korridor, braunem Holzboden, Doppeltür, brauner Haustür und braunem Boden in Orlando
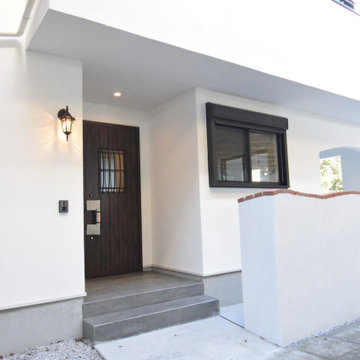
Mittelgroße Skandinavische Haustür mit weißer Wandfarbe, braunem Holzboden, Einzeltür, brauner Haustür und braunem Boden in Tokio Peripherie

Front entry and staircase
Mittelgroßes Klassisches Foyer mit grauer Wandfarbe, braunem Holzboden, brauner Haustür und braunem Boden in Minneapolis
Mittelgroßes Klassisches Foyer mit grauer Wandfarbe, braunem Holzboden, brauner Haustür und braunem Boden in Minneapolis
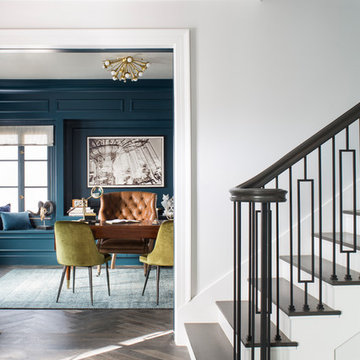
Meghan Bob Photography
Mittelgroßes Klassisches Foyer mit grauer Wandfarbe, braunem Holzboden, Einzeltür, brauner Haustür und braunem Boden in Los Angeles
Mittelgroßes Klassisches Foyer mit grauer Wandfarbe, braunem Holzboden, Einzeltür, brauner Haustür und braunem Boden in Los Angeles
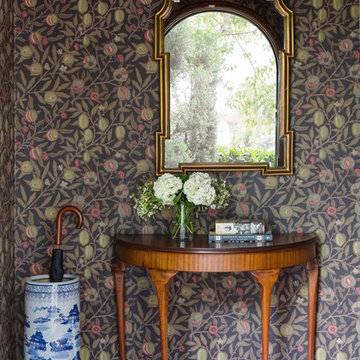
Stephen Busken
Kleines Klassisches Foyer mit brauner Wandfarbe, braunem Holzboden, Einzeltür und brauner Haustür in Los Angeles
Kleines Klassisches Foyer mit brauner Wandfarbe, braunem Holzboden, Einzeltür und brauner Haustür in Los Angeles
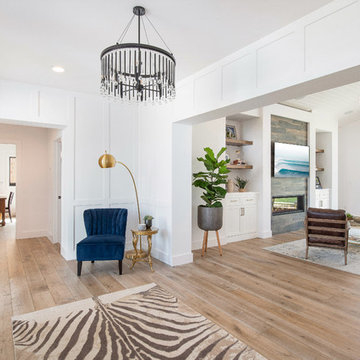
The foyer area provides a lovely sitting area perfect for reading or just unwinding.
Photo Credit: Leigh Ann Rowe
Große Landhaus Haustür mit weißer Wandfarbe, braunem Holzboden, Klöntür, brauner Haustür und braunem Boden in Orange County
Große Landhaus Haustür mit weißer Wandfarbe, braunem Holzboden, Klöntür, brauner Haustür und braunem Boden in Orange County
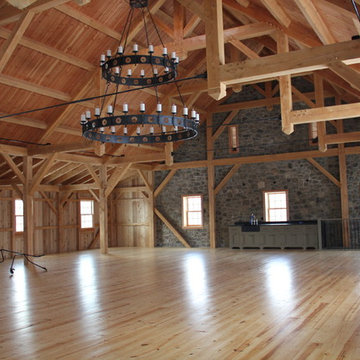
Mittelgroßes Landhausstil Foyer mit brauner Wandfarbe, braunem Holzboden, brauner Haustür und braunem Boden in Philadelphia

Ma belle jungle ! Un plaisir d'arriver et de partir avec cet environnement !
Kleines Foyer mit weißer Wandfarbe, braunem Holzboden, brauner Haustür und braunem Boden in Paris
Kleines Foyer mit weißer Wandfarbe, braunem Holzboden, brauner Haustür und braunem Boden in Paris
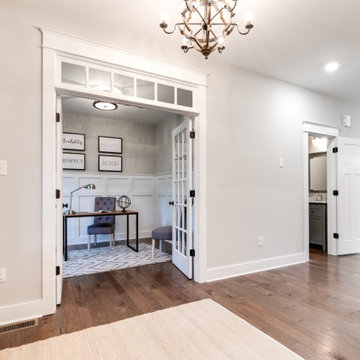
Modern farmhouse renovation with first-floor master, open floor plan and the ease and carefree maintenance of NEW! First floor features office or living room, dining room off the lovely front foyer. Open kitchen and family room with HUGE island, stone counter tops, stainless appliances. Lovely Master suite with over sized windows. Stunning large master bathroom. Upstairs find a second family /play room and 4 bedrooms and 2 full baths. PLUS a finished 3rd floor with a 6th bedroom or office and half bath. 2 Car Garage.
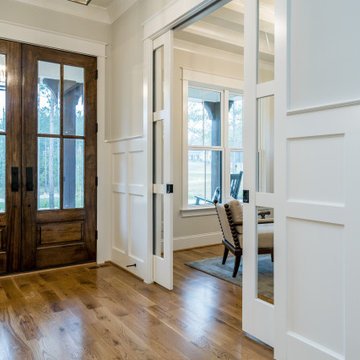
Mittelgroßer Landhaus Eingang mit Korridor, grauer Wandfarbe, braunem Holzboden, Doppeltür, brauner Haustür und braunem Boden in Raleigh
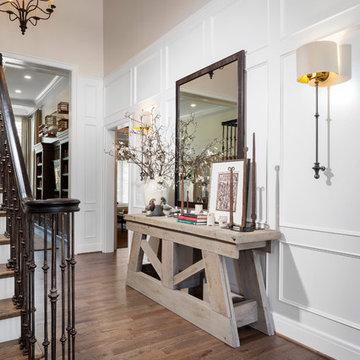
Mittelgroßes Klassisches Foyer mit weißer Wandfarbe, braunem Holzboden, Einzeltür, brauner Haustür und braunem Boden in Detroit
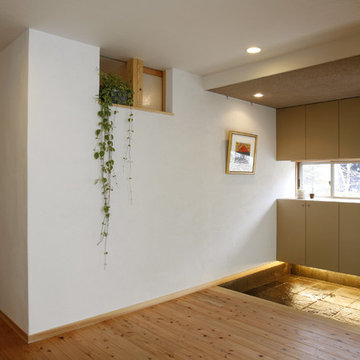
玄関ホール。寝室との間の壁の上部には、夏の風通しのために小窓を設置。
Mittelgroßer Moderner Eingang mit Korridor, weißer Wandfarbe, braunem Holzboden, Schiebetür, brauner Haustür und braunem Boden in Sonstige
Mittelgroßer Moderner Eingang mit Korridor, weißer Wandfarbe, braunem Holzboden, Schiebetür, brauner Haustür und braunem Boden in Sonstige
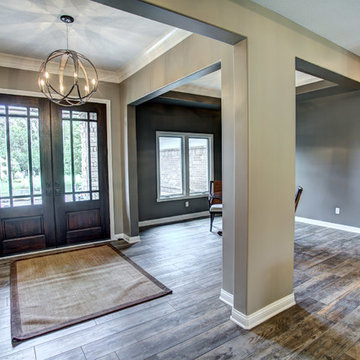
Mittelgroßes Klassisches Foyer mit grauer Wandfarbe, braunem Holzboden, Doppeltür, brauner Haustür und grauem Boden in Sonstige
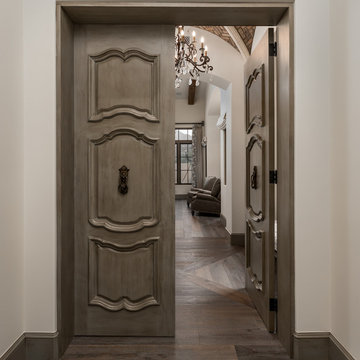
We love this bedroom's double entry doors with millwork, the vaulted brick ceiling, baseboards, and the custom chandelier.
Mediterraner Eingang mit Doppeltür, brauner Haustür, beiger Wandfarbe, braunem Holzboden, braunem Boden, gewölbter Decke und Ziegelwänden in Phoenix
Mediterraner Eingang mit Doppeltür, brauner Haustür, beiger Wandfarbe, braunem Holzboden, braunem Boden, gewölbter Decke und Ziegelwänden in Phoenix
Eingang mit braunem Holzboden und brauner Haustür Ideen und Design
1