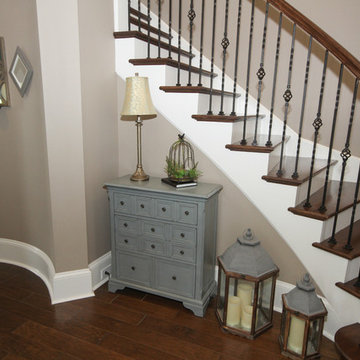Eingang mit braunem Holzboden und Vinylboden Ideen und Design
Suche verfeinern:
Budget
Sortieren nach:Heute beliebt
1 – 20 von 24.878 Fotos

New mudroom to keep all things organized!
Klassischer Eingang mit Stauraum, grauer Wandfarbe, Vinylboden und buntem Boden in Minneapolis
Klassischer Eingang mit Stauraum, grauer Wandfarbe, Vinylboden und buntem Boden in Minneapolis

Shoot 2 Sell
Maritimer Eingang mit weißer Wandfarbe, braunem Holzboden, Einzeltür, weißer Haustür und Korridor in Dallas
Maritimer Eingang mit weißer Wandfarbe, braunem Holzboden, Einzeltür, weißer Haustür und Korridor in Dallas

A Modern Home is not complete without Modern Front Doors to match. These are Belleville Double Water Glass Doors and are a great option for privacy while still allowing in natural light.
Exterior Doors: BLS-217-113-3C
Interior Door: HHLG
Baseboard: 314MUL-5
Casing: 139MUL-SC
Check out more at ELandELWoodProducts.com

The walk-through mudroom entrance from the garage to the kitchen is both stylish and functional. We created several drop zones for life's accessories.
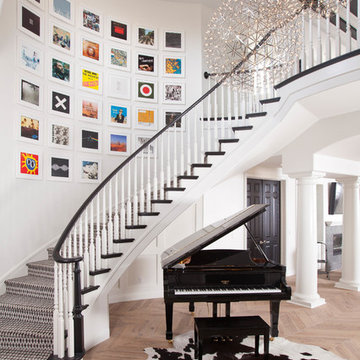
Jim Decker
Klassischer Eingang mit weißer Wandfarbe und braunem Holzboden in Las Vegas
Klassischer Eingang mit weißer Wandfarbe und braunem Holzboden in Las Vegas

Josh Caldwell Photography
Klassisches Foyer mit beiger Wandfarbe, braunem Holzboden, Einzeltür, hellbrauner Holzhaustür und braunem Boden in Denver
Klassisches Foyer mit beiger Wandfarbe, braunem Holzboden, Einzeltür, hellbrauner Holzhaustür und braunem Boden in Denver
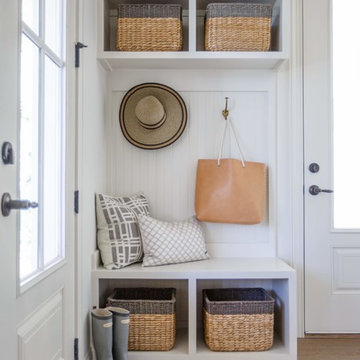
Jessie Preza
Maritimer Eingang mit Stauraum, weißer Wandfarbe, braunem Holzboden und Haustür aus Glas in Jacksonville
Maritimer Eingang mit Stauraum, weißer Wandfarbe, braunem Holzboden und Haustür aus Glas in Jacksonville
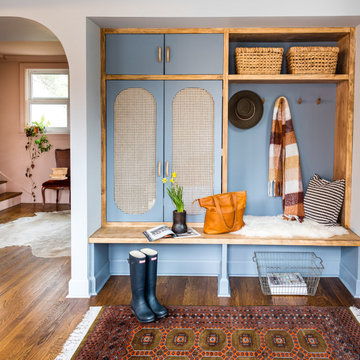
Simple mudroom storage brings character and color to this bungalow's entry. Rattan doors so belongings can air out of sight. A play on slate blue - slightly more saturated than the wall color.
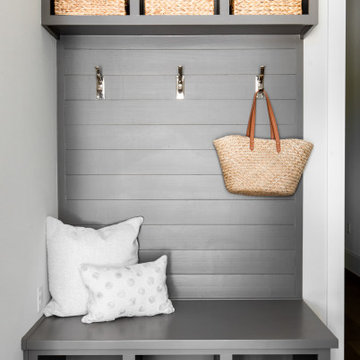
Mittelgroßer Klassischer Eingang mit Stauraum, weißer Wandfarbe, braunem Holzboden und braunem Boden in Austin

Entry Foyer
Mittelgroßes Landhausstil Foyer mit weißer Wandfarbe, braunem Holzboden, Einzeltür, Haustür aus Glas, beigem Boden und Holzdielenwänden in Richmond
Mittelgroßes Landhausstil Foyer mit weißer Wandfarbe, braunem Holzboden, Einzeltür, Haustür aus Glas, beigem Boden und Holzdielenwänden in Richmond

Klassische Haustür mit weißer Wandfarbe, braunem Holzboden, weißer Haustür, braunem Boden und Einzeltür in Salt Lake City

Front door is a pair of 36" x 96" x 2 1/4" DSA Master Crafted Door with 3-point locking mechanism, (6) divided lites, and (1) raised panel at lower part of the doors in knotty alder. Photo by Mike Kaskel
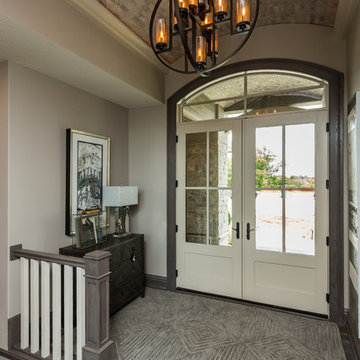
Mittelgroßes Klassisches Foyer mit grauer Wandfarbe, braunem Holzboden, Doppeltür, weißer Haustür und grauem Boden in Sonstige
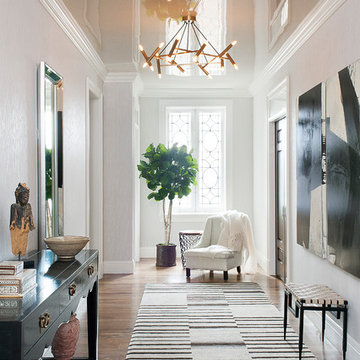
Photo by Rebecca McAlpin
Design by John Willey
Klassischer Eingang mit Korridor, weißer Wandfarbe, braunem Holzboden und braunem Boden in New York
Klassischer Eingang mit Korridor, weißer Wandfarbe, braunem Holzboden und braunem Boden in New York

Situated along the coastal foreshore of Inverloch surf beach, this 7.4 star energy efficient home represents a lifestyle change for our clients. ‘’The Nest’’, derived from its nestled-among-the-trees feel, is a peaceful dwelling integrated into the beautiful surrounding landscape.
Inspired by the quintessential Australian landscape, we used rustic tones of natural wood, grey brickwork and deep eucalyptus in the external palette to create a symbiotic relationship between the built form and nature.
The Nest is a home designed to be multi purpose and to facilitate the expansion and contraction of a family household. It integrates users with the external environment both visually and physically, to create a space fully embracive of nature.
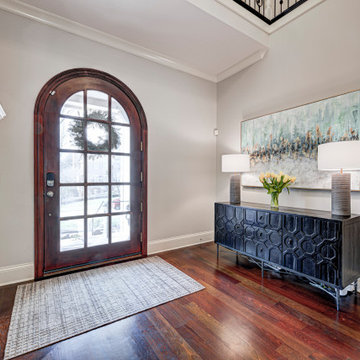
Our Carmel (Indiana) design-build studio transformed this dated home into a vibrant, cheerful space using custom furniture and thoughtful decor. A beautiful console table and artwork were added to the entryway to set the tone for the rest of the house. We updated all the furnishings in the living space, creating a bright, comfortable, and welcoming atmosphere. The dining room was given a sophisticated look with elegant wallpaper and statement lighting, which added the perfect finishing touch.
---
Project completed by Wendy Langston's Everything Home interior design firm, which serves Carmel, Zionsville, Fishers, Westfield, Noblesville, and Indianapolis.
For more about Everything Home, see here: https://everythinghomedesigns.com/
To learn more about this project, see here:
https://everythinghomedesigns.com/portfolio/zionsville-indiana-elegant-home

Download our free ebook, Creating the Ideal Kitchen. DOWNLOAD NOW
For many, extra time at home during COVID left them wanting more from their homes. Whether you realized the shortcomings of your space or simply wanted to combat boredom, a well-designed and functional home was no longer a want, it became a need. Tina found herself wanting more from her Old Irving Park home and reached out to The Kitchen Studio about adding function to her kitchen to make the most of the available real estate.
At the end of the day, there is nothing better than returning home to a bright and happy space you love. And this kitchen wasn’t that for Tina. Dark and dated, with a palette from the past and features that didn’t make the most of the available square footage, this remodel required vision and a fresh approach to the space. Lead designer, Stephanie Cole’s main design goal was better flow, while adding greater functionality with organized storage, accessible open shelving, and an overall sense of cohesion with the adjoining family room.
The original kitchen featured a large pizza oven, which was rarely used, yet its footprint limited storage space. The nearby pantry had become a catch-all, lacking the organization needed in the home. The initial plan was to keep the pizza oven, but eventually Tina realized she preferred the design possibilities that came from removing this cumbersome feature, with the goal of adding function throughout the upgraded and elevated space. Eliminating the pantry added square footage and length to the kitchen for greater function and more storage. This redesigned space reflects how she lives and uses her home, as well as her love for entertaining.
The kitchen features a classic, clean, and timeless palette. White cabinetry, with brass and bronze finishes, contrasts with rich wood flooring, and lets the large, deep blue island in Woodland’s custom color Harbor – a neutral, yet statement color – draw your eye.
The kitchen was the main priority. In addition to updating and elevating this space, Tina wanted to maximize what her home had to offer. From moving the location of the patio door and eliminating a window to removing an existing closet in the mudroom and the cluttered pantry, the kitchen footprint grew. Once the floorplan was set, it was time to bring cohesion to her home, creating connection between the kitchen and surrounding spaces.
The color palette carries into the mudroom, where we added beautiful new cabinetry, practical bench seating, and accessible hooks, perfect for guests and everyday living. The nearby bar continues the aesthetic, with stunning Carrara marble subway tile, hints of brass and bronze, and a design that further captures the vibe of the kitchen.
Every home has its unique design challenges. But with a fresh perspective and a bit of creativity, there is always a way to give the client exactly what they want [and need]. In this particular kitchen, the existing soffits and high slanted ceilings added a layer of complexity to the lighting layout and upper perimeter cabinets.
While a space needs to look good, it also needs to function well. This meant making the most of the height of the room and accounting for the varied ceiling features, while also giving Tina everything she wanted and more. Pendants and task lighting paired with an abundance of natural light amplify the bright aesthetic. The cabinetry layout and design compliments the soffits with subtle profile details that bring everything together. The tile selections add visual interest, drawing the eye to the focal area above the range. Glass-doored cabinets further customize the space and give the illusion of even more height within the room.
While her family may be grown and out of the house, Tina was focused on adding function without sacrificing a stunning aesthetic and dreamy finishes that make the kitchen the gathering place of any home. It was time to love her kitchen again, and if you’re wondering what she loves most, it’s the niche with glass door cabinetry and open shelving for display paired with the marble mosaic backsplash over the range and complimenting hood. Each of these features is a stunning point of interest within the kitchen – both brag-worthy additions to a perimeter layout that previously felt limited and lacking.
Whether your remodel is the result of special needs in your home or simply the excitement of focusing your energy on creating a fun new aesthetic, we are here for it. We love a good challenge because there is always a way to make a space better – adding function and beauty simultaneously.
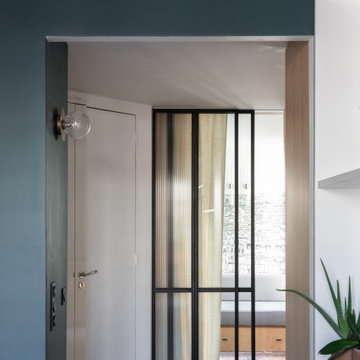
Photo : BCDF Studio
Mittelgroßes Modernes Foyer mit weißer Wandfarbe, braunem Holzboden, Doppeltür, weißer Haustür und braunem Boden in Paris
Mittelgroßes Modernes Foyer mit weißer Wandfarbe, braunem Holzboden, Doppeltür, weißer Haustür und braunem Boden in Paris

Nos encontramos ante una vivienda en la calle Verdi de geometría alargada y muy compartimentada. El reto está en conseguir que la luz que entra por la fachada principal y el patio de isla inunde todos los espacios de la vivienda que anteriormente quedaban oscuros.
Trabajamos para encontrar una distribución diáfana para que la luz cruce todo el espacio. Aun así, se diseñan dos puertas correderas que permiten separar la zona de día de la de noche cuando se desee, pero que queden totalmente escondidas cuando se quiere todo abierto, desapareciendo por completo.
Eingang mit braunem Holzboden und Vinylboden Ideen und Design
1
