Eingang
Suche verfeinern:
Budget
Sortieren nach:Heute beliebt
81 – 100 von 3.938 Fotos
1 von 2
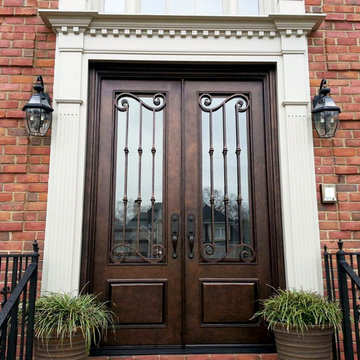
Ornate can be as simple or complex as you'd like. This project called for something a bit more subdued, featuring sleek, class scrollwork and lines, modern hardware, and a luxe Bronze finish.
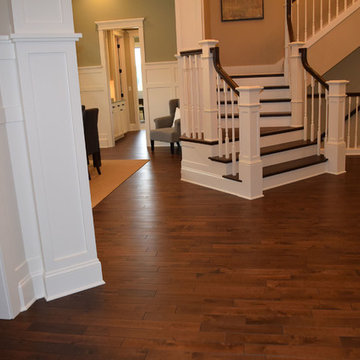
Entry, Aayers Supreme, Ivory Coast, Bellevue, WA
Mittelgroße Stilmix Haustür mit weißer Wandfarbe, braunem Holzboden, Einzeltür und brauner Haustür in Seattle
Mittelgroße Stilmix Haustür mit weißer Wandfarbe, braunem Holzboden, Einzeltür und brauner Haustür in Seattle
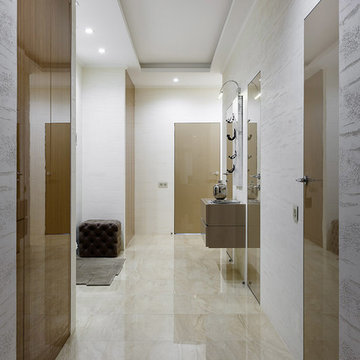
Прихожая. Подвесной комод ALF Italia, двери Barausse, керамогранит Fanal, картина Cosmo, шкафы по эскизам автора проекта.
Mittelgroßer Moderner Eingang mit weißer Wandfarbe, Porzellan-Bodenfliesen, Korridor, Einzeltür, brauner Haustür und beigem Boden in Moskau
Mittelgroßer Moderner Eingang mit weißer Wandfarbe, Porzellan-Bodenfliesen, Korridor, Einzeltür, brauner Haustür und beigem Boden in Moskau
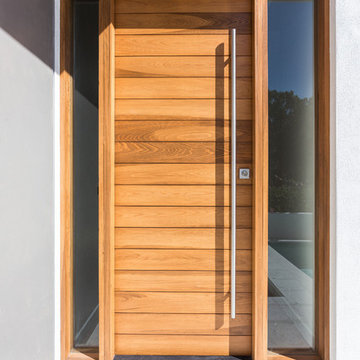
This home is constructed in the world famous neighborhood of Lido Shores in Sarasota, Fl. The home features a flipped layout with a front court pool and a rear loading garage. The floor plan is flipped as well with the main living area on the second floor. This home has a HERS index of 16 and is registered LEED Platinum with the USGBC.
Ryan Gamma Photography
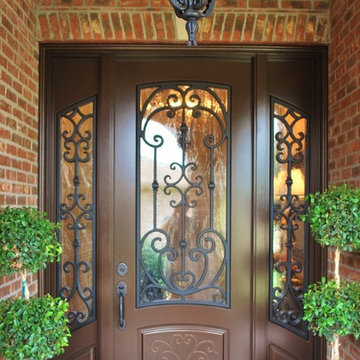
Masterpiece Doors & Shutters
Single Door with Matching Sidelights - Versailles Design Collection
Finished in Weathered Bronze with Black Grills
www.masterpiecedoors.com
678-894-1450

This is the back entry, but with space at a premium, we put a hidden laundry setup in these cabinets to left of back entry.
Kleines Klassisches Foyer mit grauer Wandfarbe, Terrakottaboden, Einzeltür, brauner Haustür und grauem Boden in Sonstige
Kleines Klassisches Foyer mit grauer Wandfarbe, Terrakottaboden, Einzeltür, brauner Haustür und grauem Boden in Sonstige
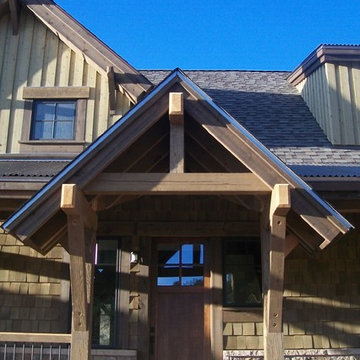
Mittelgroße Rustikale Haustür mit grüner Wandfarbe, hellem Holzboden, Einzeltür und brauner Haustür in Denver
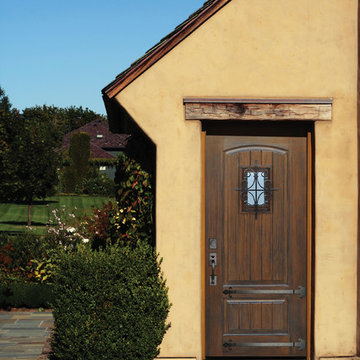
Available Options:
• Decorative Iron Clavos & Iron Strap options.
• Multi-point Lock Sets.
• 4 Speakeasy grille options.
• 8 Factory Pre-finished options.
• 3 Wood Grain textures
• Impact/Wind Storm option
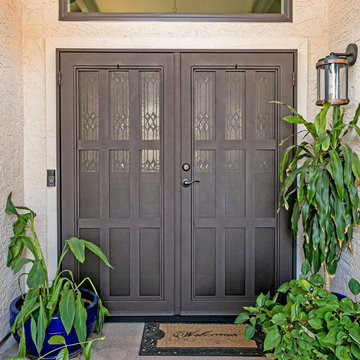
An Iron Security Door from First Impression Ironworks will create a beautiful entry way for your Arizona home while providing the highest security of any screen, storm or security door. Our steel security doors are an investment that will add value to your home, since it will be custom built to your home’s specifications and made from the highest quality materials. Our wrought iron is sourced here in the U.S.A., using only 100% American steel. Every iron security door from First Impression is crafted from the strongest, most robust 14 gauge steel for the door, full steel frame, iron pull handles, and even a 10" steel latch and lock guard. Each wrought iron door, whether made of solid steel, iron and glass, or wrought iron and wood, is handcrafted in Arizona by our talented iron artisans. Name brand Kwikset or Schlage hardware is always included, and your new front door can be upgraded with to include an integrated alarm and monitoring systems using the latest technology. We can even create your new iron security door with kick plates, removable sunscreens with powder coated steel frames, sidelights, transoms, and elegant iron pull handles. We’re here to bring your dreams to life with customization available for whatever needs fit your home and your budget. Create the first impression you’ve always wanted for your home today with your vision and our expertise!
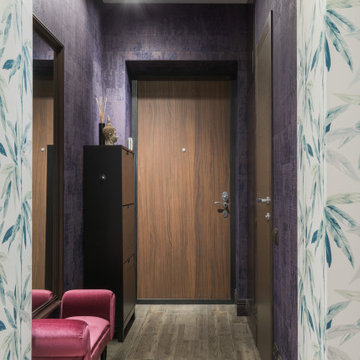
Mittelgroßer Nordischer Eingang mit Korridor, lila Wandfarbe, Porzellan-Bodenfliesen, Einzeltür, brauner Haustür, braunem Boden und Tapetenwänden in Moskau
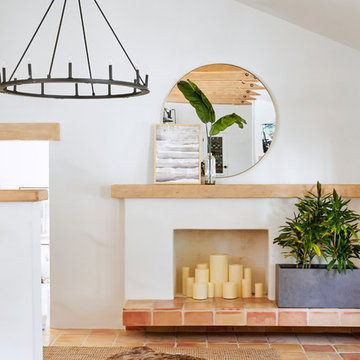
Saltillo tile with large round mirror and fireplace.
Mittelgroßes Mediterranes Foyer mit weißer Wandfarbe, Terrakottaboden, Einzeltür, brauner Haustür und orangem Boden in Phoenix
Mittelgroßes Mediterranes Foyer mit weißer Wandfarbe, Terrakottaboden, Einzeltür, brauner Haustür und orangem Boden in Phoenix
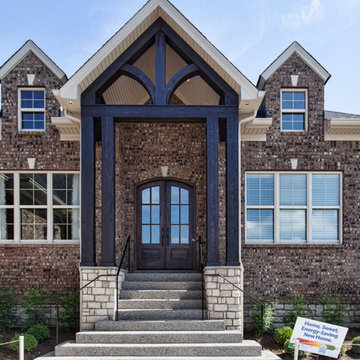
Decorator (Velma Watkins) Burdorf Interiors 502-931-8762
JR Photographic (Jerry Ran) 502-299-2064
Mittelgroße Rustikale Haustür mit Betonboden, Doppeltür und brauner Haustür in Louisville
Mittelgroße Rustikale Haustür mit Betonboden, Doppeltür und brauner Haustür in Louisville

A truly special property located in a sought after Toronto neighbourhood, this large family home renovation sought to retain the charm and history of the house in a contemporary way. The full scale underpin and large rear addition served to bring in natural light and expand the possibilities of the spaces. A vaulted third floor contains the master bedroom and bathroom with a cozy library/lounge that walks out to the third floor deck - revealing views of the downtown skyline. A soft inviting palate permeates the home but is juxtaposed with punches of colour, pattern and texture. The interior design playfully combines original parts of the home with vintage elements as well as glass and steel and millwork to divide spaces for working, relaxing and entertaining. An enormous sliding glass door opens the main floor to the sprawling rear deck and pool/hot tub area seamlessly. Across the lawn - the garage clad with reclaimed barnboard from the old structure has been newly build and fully rough-in for a potential future laneway house.
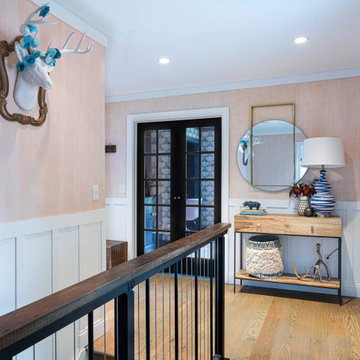
A CT farmhouse gets a modern, colorful update.
Kleine Landhausstil Haustür mit rosa Wandfarbe, braunem Holzboden, Einzeltür, brauner Haustür und braunem Boden in Sonstige
Kleine Landhausstil Haustür mit rosa Wandfarbe, braunem Holzboden, Einzeltür, brauner Haustür und braunem Boden in Sonstige
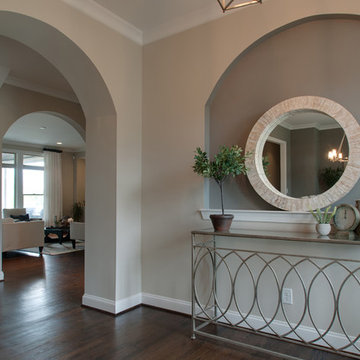
This foyer received a decor refresh to create a space that was cohesive with the deign plan for the remaining of the home. Neutral tones and natural accents were the focus.
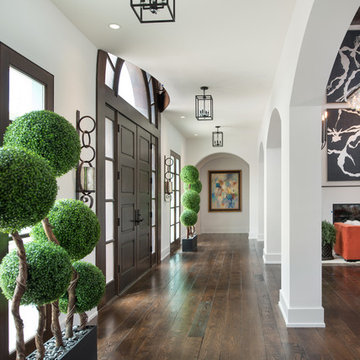
Geräumiger Mediterraner Eingang mit Korridor, weißer Wandfarbe, dunklem Holzboden, Doppeltür, brauner Haustür und braunem Boden in Kansas City
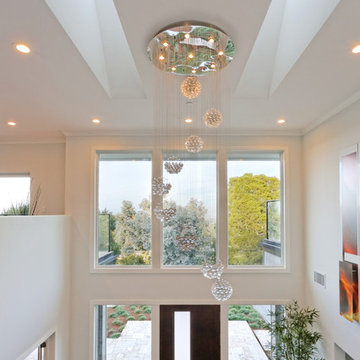
Designers: Revital Kaufman-Meron & Susan Bowen
Photographer : LicidPic Photography
Stager: Karen Brorsen Staging, LLC
Artwork: Haller Metalwerks
Großer Moderner Eingang mit weißer Wandfarbe, dunklem Holzboden, brauner Haustür, braunem Boden und Einzeltür in San Francisco
Großer Moderner Eingang mit weißer Wandfarbe, dunklem Holzboden, brauner Haustür, braunem Boden und Einzeltür in San Francisco
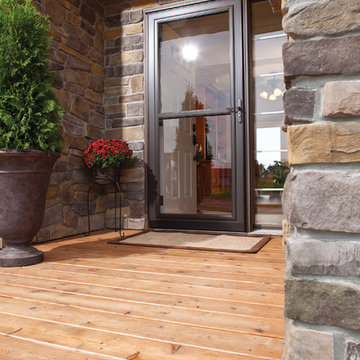
LET IN THE LIGHT
Brighten your outlook and warm up your entry by welcoming more soothing, natural sunlight through a LARSON Storm Door.
#WelcomeHome #MyLarsonDoor #LarsonDoors
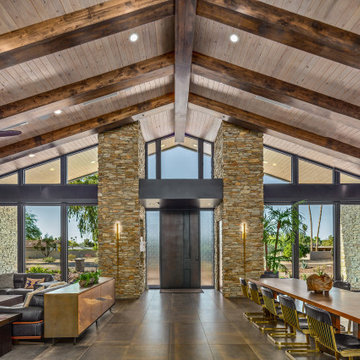
Geräumige Moderne Haustür mit Einzeltür, brauner Haustür und gewölbter Decke in Phoenix
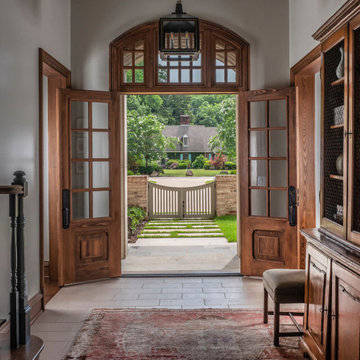
This home was built in an infill lot in an older, established, East Memphis neighborhood. We wanted to make sure that the architecture fits nicely into the mature neighborhood context. The clients enjoy the architectural heritage of the English Cotswold and we have created an updated/modern version of this style with all of the associated warmth and charm. As with all of our designs, having a lot of natural light in all the spaces is very important. The main gathering space has a beamed ceiling with windows on multiple sides that allows natural light to filter throughout the space and also contains an English fireplace inglenook. The interior woods and exterior materials including the brick and slate roof were selected to enhance that English cottage architecture.
Builder: Eddie Kircher Construction
Interior Designer: Rhea Crenshaw Interiors
Photographer: Ross Group Creative
5