Eingang mit brauner Haustür Ideen und Design
Suche verfeinern:
Budget
Sortieren nach:Heute beliebt
121 – 140 von 3.938 Fotos
1 von 2
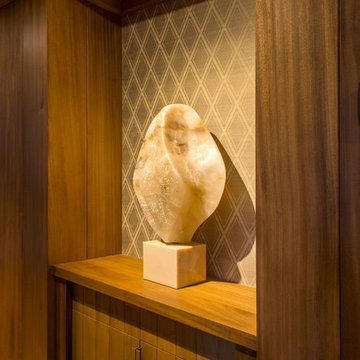
Architect + Interior Design: Olson-Olson Architects,
Construction: Bruce Olson Construction,
Photography: Vance Fox
Mittelgroßer Uriger Eingang mit Korridor, brauner Wandfarbe, braunem Holzboden, Einzeltür und brauner Haustür in Sacramento
Mittelgroßer Uriger Eingang mit Korridor, brauner Wandfarbe, braunem Holzboden, Einzeltür und brauner Haustür in Sacramento

When i first met Carolyn none of the walls had any ary, prhotos or decorative lighting. She expressed the desire to make her home warmer and more homey and needed help filling in the blanks on just about everything. She didn't know how to express her style but was able to convey that she knew what she liked when she saw it and just didn't know how to put it together or where to start or what would work. A foyer needs to be inviting as well as practical. Guest should have a place to sit and place thier keys and belongings. A mirror to check ones makeup and umbrella stand for inclement weather are all key elements to to a foyer or entrance. Here we added the foyer table and some flowers along with the corner chair from Aurhaus. the foyer lighting by Currey and company by finally arrive and was installed and the mirror from Uttermost was the final touch. We aren't 100% done but we are well on our way.

Removed old Brick and Vinyl Siding to install Insulation, Wrap, James Hardie Siding (Cedarmill) in Iron Gray and Hardie Trim in Arctic White, Installed Simpson Entry Door, Garage Doors, ClimateGuard Ultraview Vinyl Windows, Gutters and GAF Timberline HD Shingles in Charcoal. Also, Soffit & Fascia with Decorative Corner Brackets on Front Elevation. Installed new Canopy, Stairs, Rails and Columns and new Back Deck with Cedar.
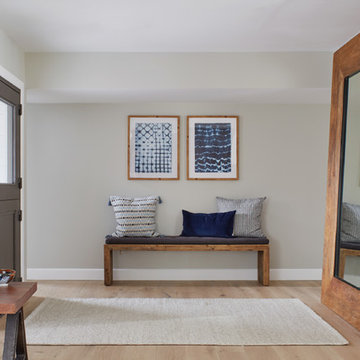
Laura Moss Photography
Mittelgroßes Klassisches Foyer mit beiger Wandfarbe, braunem Holzboden, Klöntür, brauner Haustür und beigem Boden in Phoenix
Mittelgroßes Klassisches Foyer mit beiger Wandfarbe, braunem Holzboden, Klöntür, brauner Haustür und beigem Boden in Phoenix
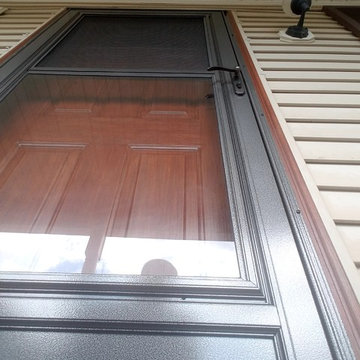
Replacement front entry door & new storm door
Klassische Haustür mit beiger Wandfarbe, Einzeltür, brauner Haustür und braunem Boden in Philadelphia
Klassische Haustür mit beiger Wandfarbe, Einzeltür, brauner Haustür und braunem Boden in Philadelphia
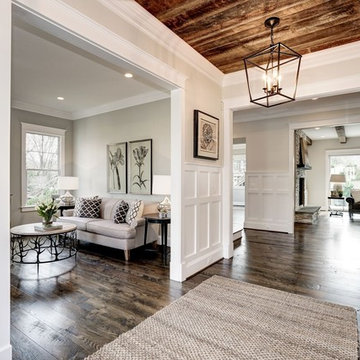
Mittelgroße Country Haustür mit beiger Wandfarbe, dunklem Holzboden, Doppeltür, brauner Haustür und braunem Boden in Washington, D.C.
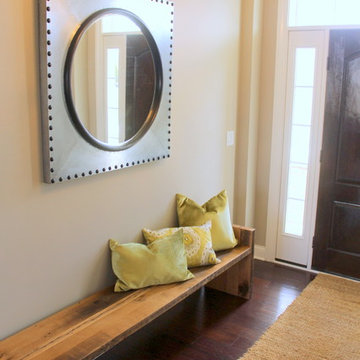
Klassischer Eingang mit Korridor, gelber Wandfarbe, dunklem Holzboden, brauner Haustür und Einzeltür in Kolumbus
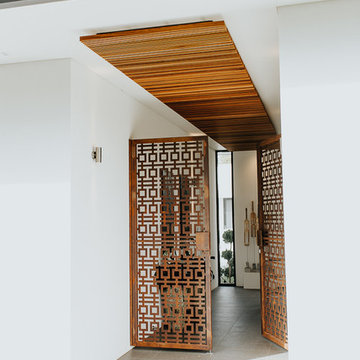
Unley Park award winning home. A collaboration between Designtech Studio & builder Finesse Built.
Belinda Monck Photography
Kleines Modernes Foyer mit weißer Wandfarbe, Porzellan-Bodenfliesen, Doppeltür und brauner Haustür in Adelaide
Kleines Modernes Foyer mit weißer Wandfarbe, Porzellan-Bodenfliesen, Doppeltür und brauner Haustür in Adelaide
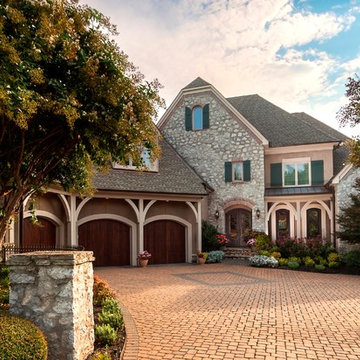
Bask in a breathtaking view every time you come home. This luxe and unique entryway and driveway sets the stage for one of our favorite projects—the ornate iron doors and windows finished in Cinnamon look absolutely beautiful on this exterior.
Photo by Jim Schmid Photography
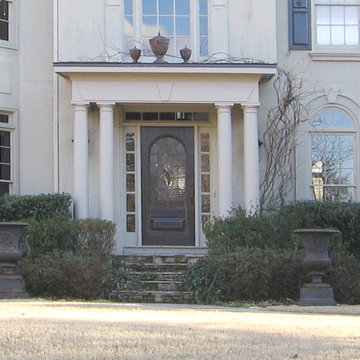
Four column portico with flat roof located in Cumming, GA. ©2012 Georgia Front Porch.
Mittelgroße Klassische Haustür mit Einzeltür und brauner Haustür in Atlanta
Mittelgroße Klassische Haustür mit Einzeltür und brauner Haustür in Atlanta
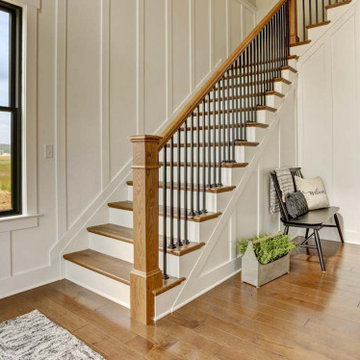
This charming 2-story craftsman style home includes a welcoming front porch, lofty 10’ ceilings, a 2-car front load garage, and two additional bedrooms and a loft on the 2nd level. To the front of the home is a convenient dining room the ceiling is accented by a decorative beam detail. Stylish hardwood flooring extends to the main living areas. The kitchen opens to the breakfast area and includes quartz countertops with tile backsplash, crown molding, and attractive cabinetry. The great room includes a cozy 2 story gas fireplace featuring stone surround and box beam mantel. The sunny great room also provides sliding glass door access to the screened in deck. The owner’s suite with elegant tray ceiling includes a private bathroom with double bowl vanity, 5’ tile shower, and oversized closet.
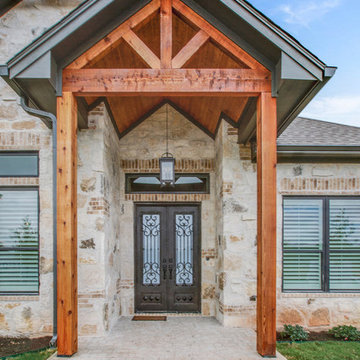
Urige Haustür mit beiger Wandfarbe, Doppeltür, brauner Haustür und beigem Boden in Austin
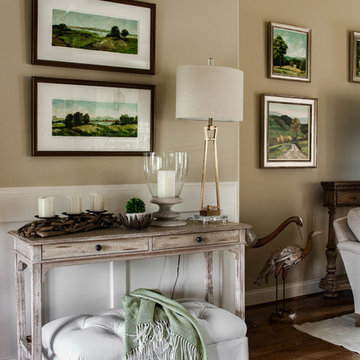
Bespoke paintings are all original acrylics on paper (Foyer) and canvas (Living Area) by Michelle Woolley Sauter, custom framing by One Coast Design.
Mittelgroßes Klassisches Foyer mit beiger Wandfarbe, braunem Holzboden, Doppeltür, brauner Haustür und braunem Boden in Raleigh
Mittelgroßes Klassisches Foyer mit beiger Wandfarbe, braunem Holzboden, Doppeltür, brauner Haustür und braunem Boden in Raleigh
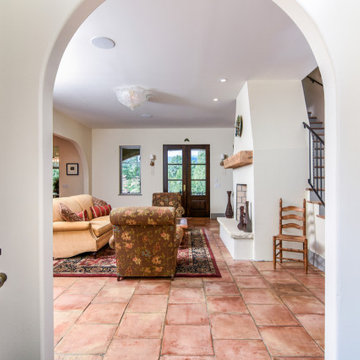
Enter in where you will find, reclaimed tile from Provence, France along with reclaimed Italian terra cotta tiles in rich gold, bronze and sepia-toned shades. Windows flood the living room, dining room and kitchen with natural light. All of the custom blown glass chandeliers and wall sconces have been imported from Moreno, Italy to keep with the home's Italian pedigree.
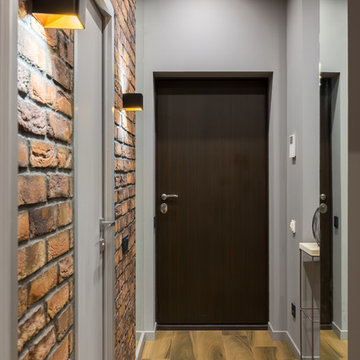
Иван Сорокин
Kleine Moderne Haustür mit grauer Wandfarbe, Porzellan-Bodenfliesen, Einzeltür, brauner Haustür und braunem Boden in Sankt Petersburg
Kleine Moderne Haustür mit grauer Wandfarbe, Porzellan-Bodenfliesen, Einzeltür, brauner Haustür und braunem Boden in Sankt Petersburg
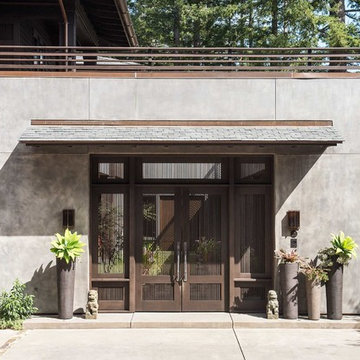
Wakely
Moderne Haustür mit grauer Wandfarbe, Betonboden, Doppeltür, brauner Haustür und grauem Boden in San Francisco
Moderne Haustür mit grauer Wandfarbe, Betonboden, Doppeltür, brauner Haustür und grauem Boden in San Francisco
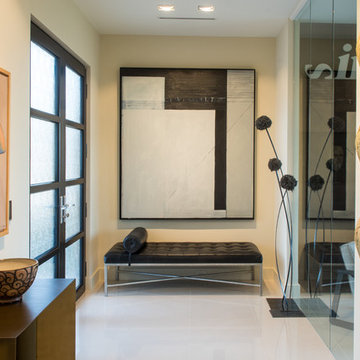
The entry foyer of this modern home is the beginning of the gallery walk. The double entry doors with glass prvide privacy but allow for natural light to saturate the spaces within the modern home. The large tile floor is easy to clean and very durable. Photo by Tripp Smith
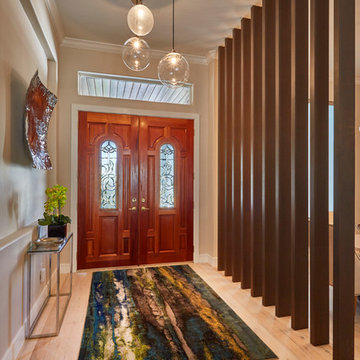
Richard Riley
Kleines Klassisches Foyer mit grauer Wandfarbe, hellem Holzboden, Doppeltür und brauner Haustür in Tampa
Kleines Klassisches Foyer mit grauer Wandfarbe, hellem Holzboden, Doppeltür und brauner Haustür in Tampa
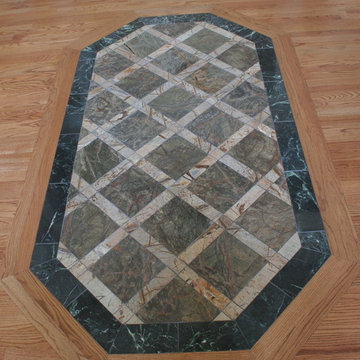
Großes Klassisches Foyer mit braunem Holzboden, Einzeltür, brauner Haustür und braunem Boden in Philadelphia
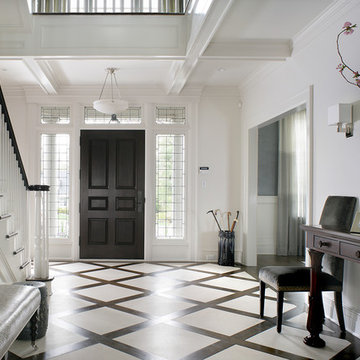
A welcoming entry area into this highly sophisticated home. The custom wood and tile patterned flooring creates interest and a focal point upon entering. The open ceiling and the glass surrounding the front door add light into this inviting space. Photography by Peter Rymwid.
Eingang mit brauner Haustür Ideen und Design
7