Eingang mit brauner Haustür und braunem Boden Ideen und Design
Suche verfeinern:
Budget
Sortieren nach:Heute beliebt
1 – 20 von 986 Fotos
1 von 3
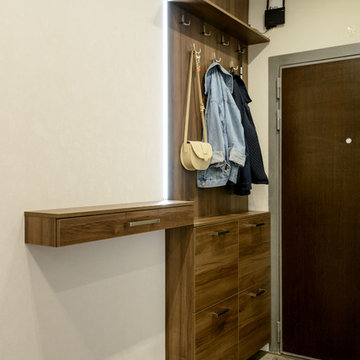
Mittelgroße Moderne Haustür mit beiger Wandfarbe, Vinylboden, Einzeltür, brauner Haustür und braunem Boden in Novosibirsk
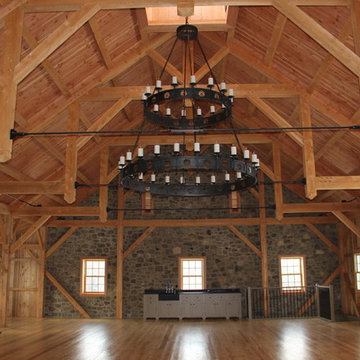
Mittelgroßes Landhausstil Foyer mit brauner Wandfarbe, braunem Holzboden, brauner Haustür und braunem Boden in Philadelphia

We revived this Vintage Charmer w/ modern updates. SWG did the siding on this home a little over 30 years ago and were thrilled to work with the new homeowners on a renovation.
Removed old vinyl siding and replaced with James Hardie Fiber Cement siding and Wood Cedar Shakes (stained) on Gable. We installed James Hardie Window Trim, Soffit, Fascia and Frieze Boards. We updated the Front Porch with new Wood Beam Board, Trim Boards, Ceiling and Lighting. Also, installed Roof Shingles at the Gable end, where there used to be siding to reinstate the roofline. Lastly, installed new Marvin Windows in Black exterior.

Shelly, hired me, to add some finishing touches. Everything, she tried seemed to demure for this dramatic home, but it can be scary and one may not know where to start. take a look at the before's and travel along as we take a lovely home to a spectacular home!

With enormous rectangular beams and round log posts, the Spanish Peaks House is a spectacular study in contrasts. Even the exterior—with horizontal log slab siding and vertical wood paneling—mixes textures and styles beautifully. An outdoor rock fireplace, built-in stone grill and ample seating enable the owners to make the most of the mountain-top setting.
Inside, the owners relied on Blue Ribbon Builders to capture the natural feel of the home’s surroundings. A massive boulder makes up the hearth in the great room, and provides ideal fireside seating. A custom-made stone replica of Lone Peak is the backsplash in a distinctive powder room; and a giant slab of granite adds the finishing touch to the home’s enviable wood, tile and granite kitchen. In the daylight basement, brushed concrete flooring adds both texture and durability.
Roger Wade

Stone Creek Residence - Mud Room and Utility Room
Mittelgroßer Klassischer Eingang mit Stauraum, weißer Wandfarbe, Backsteinboden, Klöntür, brauner Haustür und braunem Boden in Sonstige
Mittelgroßer Klassischer Eingang mit Stauraum, weißer Wandfarbe, Backsteinboden, Klöntür, brauner Haustür und braunem Boden in Sonstige

This home is a modern farmhouse on the outside with an open-concept floor plan and nautical/midcentury influence on the inside! From top to bottom, this home was completely customized for the family of four with five bedrooms and 3-1/2 bathrooms spread over three levels of 3,998 sq. ft. This home is functional and utilizes the space wisely without feeling cramped. Some of the details that should be highlighted in this home include the 5” quartersawn oak floors, detailed millwork including ceiling beams, abundant natural lighting, and a cohesive color palate.
Space Plans, Building Design, Interior & Exterior Finishes by Anchor Builders
Andrea Rugg Photography
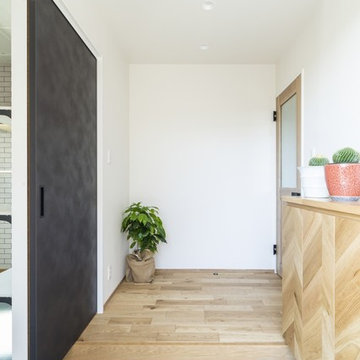
すご~く広いリビングで心置きなく寛ぎたい。
くつろぐ場所は、ほど良くプライバシーを保つように。
ゆっくり本を読んだり、家族団らんしたり、たのしさを詰め込んだ暮らしを考えた。
ひとつひとつ動線を考えたら、私たち家族のためだけの「平屋」のカタチにたどり着いた。
流れるような回遊動線は、きっと日々の家事を楽しくしてくれる。
そんな家族の想いが、またひとつカタチになりました。
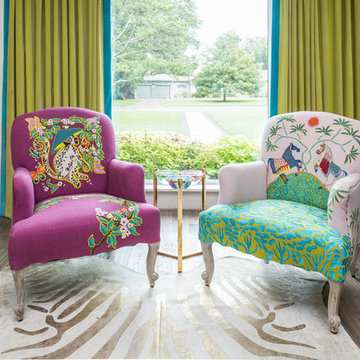
Eklektisches Foyer mit weißer Wandfarbe, braunem Holzboden, Einzeltür, brauner Haustür und braunem Boden in Dallas
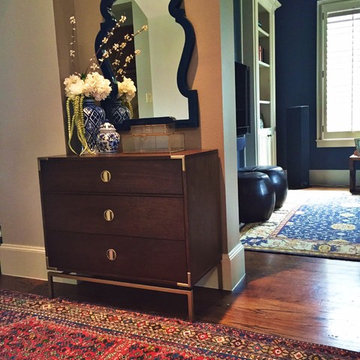
Kleines Klassisches Foyer mit metallicfarbenen Wänden, braunem Holzboden, Einzeltür, brauner Haustür und braunem Boden in Dallas
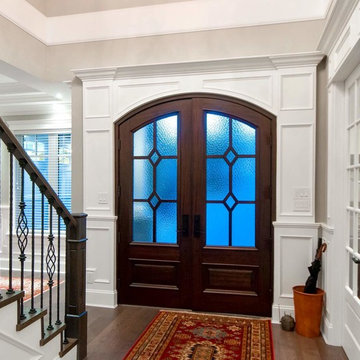
Go to www.GAMBRICK.com or call 732.892.1386 for additional information.
Mittelgroße Maritime Haustür mit Doppeltür, brauner Haustür, braunem Boden, beiger Wandfarbe und dunklem Holzboden in New York
Mittelgroße Maritime Haustür mit Doppeltür, brauner Haustür, braunem Boden, beiger Wandfarbe und dunklem Holzboden in New York
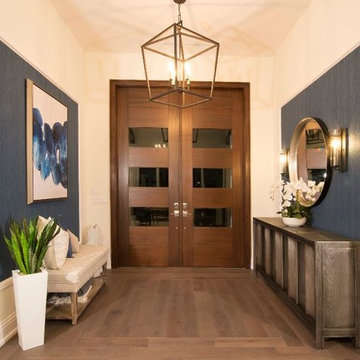
A warm contrast is provided by the dark wood flooring, against the cream colored walls. Making for a warm welcome entryway.
Großes Maritimes Foyer mit beiger Wandfarbe, braunem Holzboden, Doppeltür, brauner Haustür und braunem Boden in Miami
Großes Maritimes Foyer mit beiger Wandfarbe, braunem Holzboden, Doppeltür, brauner Haustür und braunem Boden in Miami
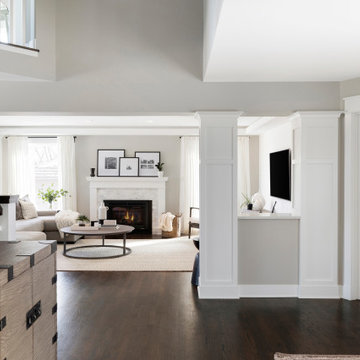
Mittelgroßes Klassisches Foyer mit beiger Wandfarbe, dunklem Holzboden, Doppeltür, brauner Haustür und braunem Boden in Minneapolis
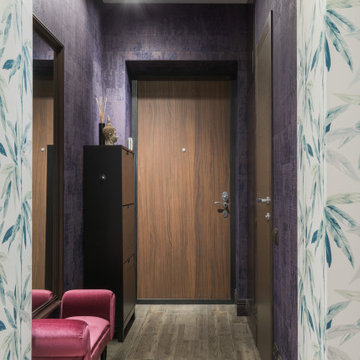
Mittelgroßer Nordischer Eingang mit Korridor, lila Wandfarbe, Porzellan-Bodenfliesen, Einzeltür, brauner Haustür, braunem Boden und Tapetenwänden in Moskau
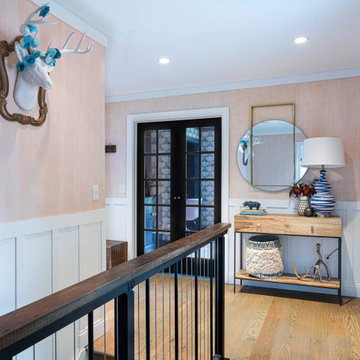
A CT farmhouse gets a modern, colorful update.
Kleine Landhausstil Haustür mit rosa Wandfarbe, braunem Holzboden, Einzeltür, brauner Haustür und braunem Boden in Sonstige
Kleine Landhausstil Haustür mit rosa Wandfarbe, braunem Holzboden, Einzeltür, brauner Haustür und braunem Boden in Sonstige
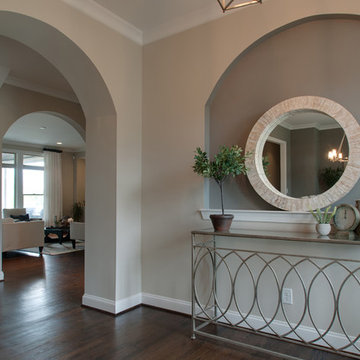
This foyer received a decor refresh to create a space that was cohesive with the deign plan for the remaining of the home. Neutral tones and natural accents were the focus.
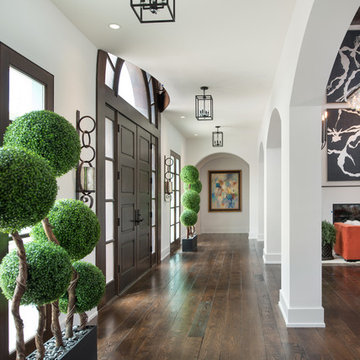
Geräumiger Mediterraner Eingang mit Korridor, weißer Wandfarbe, dunklem Holzboden, Doppeltür, brauner Haustür und braunem Boden in Kansas City
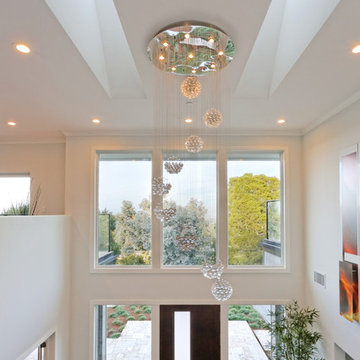
Designers: Revital Kaufman-Meron & Susan Bowen
Photographer : LicidPic Photography
Stager: Karen Brorsen Staging, LLC
Artwork: Haller Metalwerks
Großer Moderner Eingang mit weißer Wandfarbe, dunklem Holzboden, brauner Haustür, braunem Boden und Einzeltür in San Francisco
Großer Moderner Eingang mit weißer Wandfarbe, dunklem Holzboden, brauner Haustür, braunem Boden und Einzeltür in San Francisco
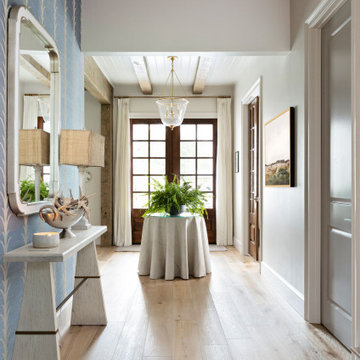
A master class in modern contemporary design is on display in Ocala, Florida. Six-hundred square feet of River-Recovered® Pecky Cypress 5-1/4” fill the ceilings and walls. The River-Recovered® Pecky Cypress is tastefully accented with a coat of white paint. The dining and outdoor lounge displays a 415 square feet of Midnight Heart Cypress 5-1/4” feature walls. Goodwin Company River-Recovered® Heart Cypress warms you up throughout the home. As you walk up the stairs guided by antique Heart Cypress handrails you are presented with a stunning Pecky Cypress feature wall with a chevron pattern design.
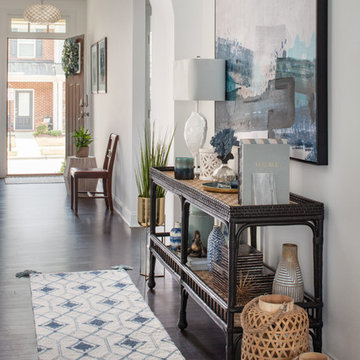
Take a virtual walk down the charming entryway of this mid-century modern coastal cottage by Mary Hannah Interiors.
Mittelgroßer Maritimer Eingang mit Korridor, weißer Wandfarbe, dunklem Holzboden, Einzeltür, brauner Haustür und braunem Boden in Raleigh
Mittelgroßer Maritimer Eingang mit Korridor, weißer Wandfarbe, dunklem Holzboden, Einzeltür, brauner Haustür und braunem Boden in Raleigh
Eingang mit brauner Haustür und braunem Boden Ideen und Design
1