Eingang mit bunten Wänden und Wandgestaltungen Ideen und Design
Sortieren nach:Heute beliebt
1 – 20 von 257 Fotos

Mittelgroßer Klassischer Eingang mit Stauraum, bunten Wänden, beigem Boden und Tapetenwänden in Sonstige

Klassischer Eingang mit bunten Wänden, dunklem Holzboden, Haustür aus Glas und Tapetenwänden in Detroit

Großer Landhaus Eingang mit bunten Wänden, Schieferboden, schwarzem Boden und vertäfelten Wänden in Chicago

Mittelgroßes Klassisches Foyer mit braunem Holzboden, Einzeltür, hellbrauner Holzhaustür, braunem Boden, bunten Wänden und Tapetenwänden in Phoenix
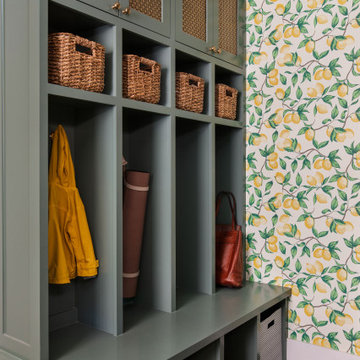
Klassischer Eingang mit bunten Wänden, braunem Boden und Tapetenwänden in Austin

Floral Entry with hot red bench
Mittelgroße Klassische Haustür mit bunten Wänden, dunklem Holzboden, Einzeltür, blauer Haustür, braunem Boden und Tapetenwänden in New York
Mittelgroße Klassische Haustür mit bunten Wänden, dunklem Holzboden, Einzeltür, blauer Haustür, braunem Boden und Tapetenwänden in New York

Mittelgroßes Modernes Foyer mit bunten Wänden, Porzellan-Bodenfliesen, Einzeltür, schwarzer Haustür, grauem Boden, eingelassener Decke und Tapetenwänden in Toronto
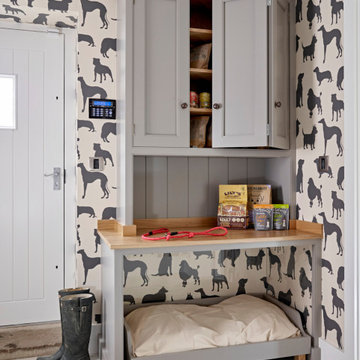
Mittelgroßer Landhausstil Eingang mit Stauraum, bunten Wänden, grauem Boden und Tapetenwänden in Sonstige

We remodeled this unassuming mid-century home from top to bottom. An entire third floor and two outdoor decks were added. As a bonus, we made the whole thing accessible with an elevator linking all three floors.
The 3rd floor was designed to be built entirely above the existing roof level to preserve the vaulted ceilings in the main level living areas. Floor joists spanned the full width of the house to transfer new loads onto the existing foundation as much as possible. This minimized structural work required inside the existing footprint of the home. A portion of the new roof extends over the custom outdoor kitchen and deck on the north end, allowing year-round use of this space.
Exterior finishes feature a combination of smooth painted horizontal panels, and pre-finished fiber-cement siding, that replicate a natural stained wood. Exposed beams and cedar soffits provide wooden accents around the exterior. Horizontal cable railings were used around the rooftop decks. Natural stone installed around the front entry enhances the porch. Metal roofing in natural forest green, tie the whole project together.
On the main floor, the kitchen remodel included minimal footprint changes, but overhauling of the cabinets and function. A larger window brings in natural light, capturing views of the garden and new porch. The sleek kitchen now shines with two-toned cabinetry in stained maple and high-gloss white, white quartz countertops with hints of gold and purple, and a raised bubble-glass chiseled edge cocktail bar. The kitchen’s eye-catching mixed-metal backsplash is a fun update on a traditional penny tile.
The dining room was revamped with new built-in lighted cabinetry, luxury vinyl flooring, and a contemporary-style chandelier. Throughout the main floor, the original hardwood flooring was refinished with dark stain, and the fireplace revamped in gray and with a copper-tile hearth and new insert.
During demolition our team uncovered a hidden ceiling beam. The clients loved the look, so to meet the planned budget, the beam was turned into an architectural feature, wrapping it in wood paneling matching the entry hall.
The entire day-light basement was also remodeled, and now includes a bright & colorful exercise studio and a larger laundry room. The redesign of the washroom includes a larger showering area built specifically for washing their large dog, as well as added storage and countertop space.
This is a project our team is very honored to have been involved with, build our client’s dream home.
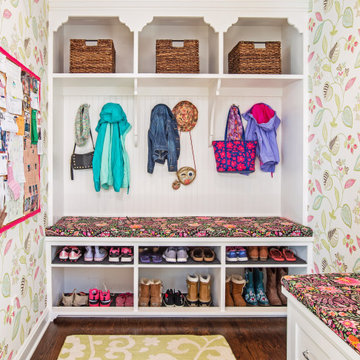
Klassischer Eingang mit Stauraum, bunten Wänden, dunklem Holzboden, braunem Boden und Tapetenwänden in Milwaukee
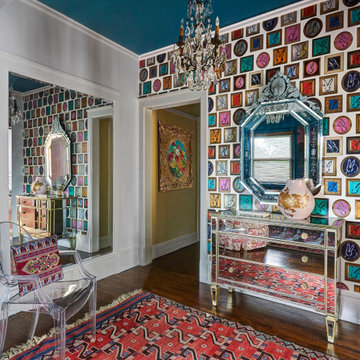
Eklektisches Foyer mit bunten Wänden, dunklem Holzboden, braunem Boden und Tapetenwänden in Chicago
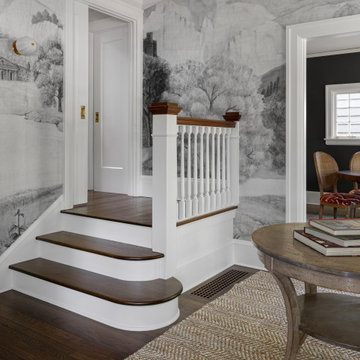
The ethereal black and white wallpaper transports you to another place as you step into the entry of the home. Original stairs and millwork were restored, giving this space a fresh start.

#thevrindavanproject
ranjeet.mukherjee@gmail.com thevrindavanproject@gmail.com
https://www.facebook.com/The.Vrindavan.Project

A sliding door view to the outdoor kitchen and patio.
Custom windows, doors, and hardware designed and furnished by Thermally Broken Steel USA.
Großer Moderner Eingang mit Korridor, bunten Wänden, braunem Holzboden, Schiebetür, Haustür aus Glas, braunem Boden, Holzdecke und Holzwänden in Salt Lake City
Großer Moderner Eingang mit Korridor, bunten Wänden, braunem Holzboden, Schiebetür, Haustür aus Glas, braunem Boden, Holzdecke und Holzwänden in Salt Lake City
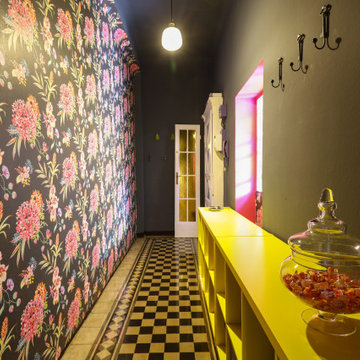
INGRESSO ACCENT
Großes Eklektisches Foyer mit bunten Wänden, Terrakottaboden, Einzeltür, weißer Haustür, buntem Boden und Tapetenwänden in Mailand
Großes Eklektisches Foyer mit bunten Wänden, Terrakottaboden, Einzeltür, weißer Haustür, buntem Boden und Tapetenwänden in Mailand
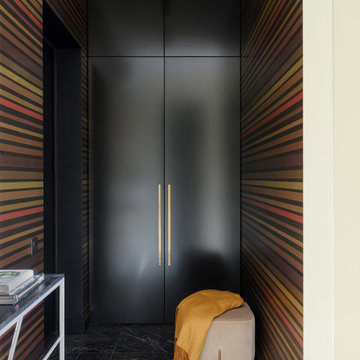
Kleiner Moderner Eingang mit Korridor, bunten Wänden, Porzellan-Bodenfliesen, schwarzem Boden und Tapetenwänden in Moskau
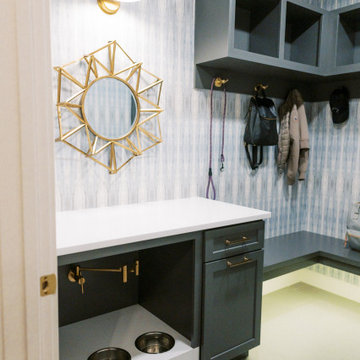
This remodel transformed two condos into one, overcoming access challenges. We designed the space for a seamless transition, adding function with a laundry room, powder room, bar, and entertaining space.
This mudroom exudes practical elegance with gray-white patterned wallpaper. Thoughtful design includes ample shoe storage, clothes hooks, a discreet pet food station, and comfortable seating, ensuring functional and stylish entry organization.
---Project by Wiles Design Group. Their Cedar Rapids-based design studio serves the entire Midwest, including Iowa City, Dubuque, Davenport, and Waterloo, as well as North Missouri and St. Louis.
For more about Wiles Design Group, see here: https://wilesdesigngroup.com/
To learn more about this project, see here: https://wilesdesigngroup.com/cedar-rapids-condo-remodel

Klassischer Eingang mit Stauraum, bunten Wänden, braunem Holzboden, Einzeltür, Haustür aus Glas, braunem Boden und Tapetenwänden in Atlanta

This remodel transformed two condos into one, overcoming access challenges. We designed the space for a seamless transition, adding function with a laundry room, powder room, bar, and entertaining space.
This mudroom exudes practical elegance with gray-white patterned wallpaper. Thoughtful design includes ample shoe storage, clothes hooks, a discreet pet food station, and comfortable seating, ensuring functional and stylish entry organization.
---Project by Wiles Design Group. Their Cedar Rapids-based design studio serves the entire Midwest, including Iowa City, Dubuque, Davenport, and Waterloo, as well as North Missouri and St. Louis.
For more about Wiles Design Group, see here: https://wilesdesigngroup.com/
To learn more about this project, see here: https://wilesdesigngroup.com/cedar-rapids-condo-remodel

Kleines Eklektisches Foyer mit bunten Wänden, dunklem Holzboden, Einzeltür, weißer Haustür, schwarzem Boden, Holzdecke und Tapetenwänden in Miami
Eingang mit bunten Wänden und Wandgestaltungen Ideen und Design
1