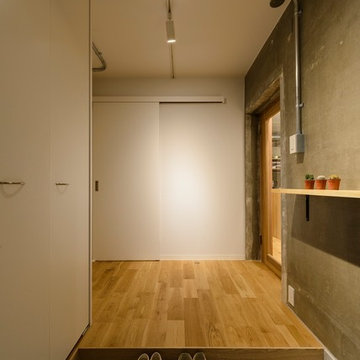Eingang mit Korridor und bunten Wänden Ideen und Design
Suche verfeinern:
Budget
Sortieren nach:Heute beliebt
1 – 20 von 255 Fotos
1 von 3

Photo by Randy O'Rourke
Mittelgroßer Klassischer Eingang mit Korridor, Einzeltür, weißer Haustür, braunem Holzboden, bunten Wänden und beigem Boden in Boston
Mittelgroßer Klassischer Eingang mit Korridor, Einzeltür, weißer Haustür, braunem Holzboden, bunten Wänden und beigem Boden in Boston
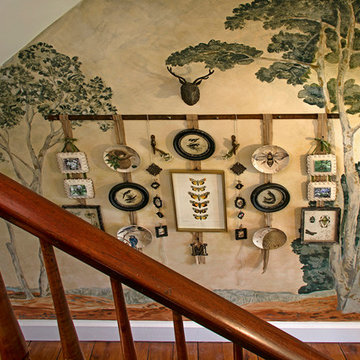
Gallery Wall -
During the Victorian era there was an obsession with the natural world. Travel became accessible and Victorian's could visit exotic locations and observe rare specimens of floral and fauna. They were creating detailed sketches and collecting actual specimens of plants, birds, insects, seashells, and fossils. The sketches would be framed and specimens would be showcased in a shadowbox or glass dome. These treasures were displayed as decorative art in the Victorian home. Our gallery wall is an update of those traditional collections. Reproduction botanical prints, decorative plates and framed photographs focus on close up views of birds, bees and butterflies.
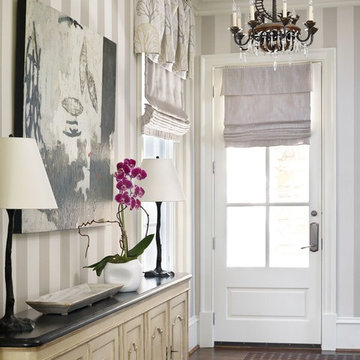
C. Weaks Interiors is a premier interior design firm with offices in Atlanta. Our reputation reflects a level of attention and service designed to make decorating your home as enjoyable as living in it.
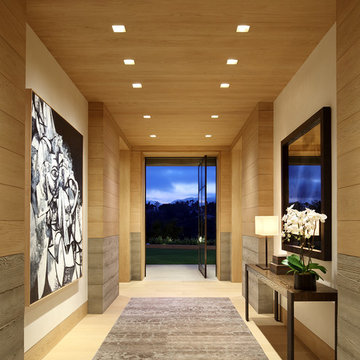
Here I was very focused on allowing the Architecture to take center stage. I kept the entry hall furnishings to a minimum. The art, the architecture, the views, the finishes,... it was all exquisite. I didn’t want the furniture to upstage any of it. I used very high quality pieces that were extremely refined yet a bit rustic. A nice juxtaposition....
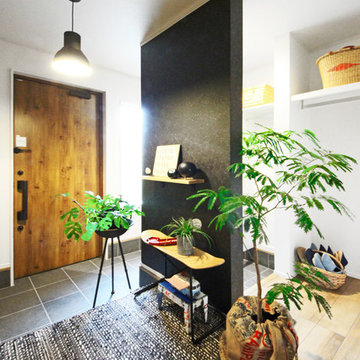
Industry の家「地熱住宅」
Industrial Eingang mit Korridor, bunten Wänden, Einzeltür, hellbrauner Holzhaustür und schwarzem Boden in Sonstige
Industrial Eingang mit Korridor, bunten Wänden, Einzeltür, hellbrauner Holzhaustür und schwarzem Boden in Sonstige
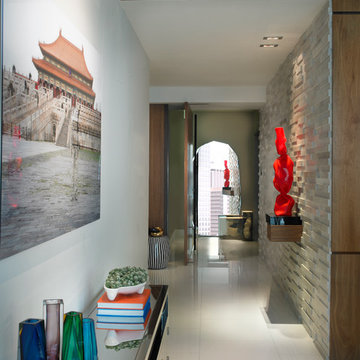
A crafted foyer dividing the entrance from the common living and dining areas experiments with organic elements and fine art.
Installed in the white marble wall is a custom-built hanging wood console supporting one of the homeowner's favorite art pieces. A recessed light is designed specially to highlight and announce the sculpture.
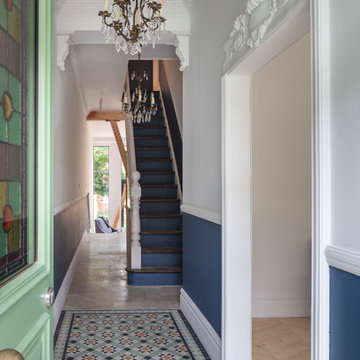
Eklektischer Eingang mit Einzeltür, grüner Haustür, Korridor, bunten Wänden und buntem Boden in Manchester

Photo by Senichiro Nogami / 野上仙一郎
Kleiner Mid-Century Eingang mit Korridor, bunten Wänden, Betonboden, Einzeltür, hellbrauner Holzhaustür und grauem Boden in Sonstige
Kleiner Mid-Century Eingang mit Korridor, bunten Wänden, Betonboden, Einzeltür, hellbrauner Holzhaustür und grauem Boden in Sonstige

A sliding door view to the outdoor kitchen and patio.
Custom windows, doors, and hardware designed and furnished by Thermally Broken Steel USA.
Großer Moderner Eingang mit Korridor, bunten Wänden, braunem Holzboden, Schiebetür, Haustür aus Glas, braunem Boden, Holzdecke und Holzwänden in Salt Lake City
Großer Moderner Eingang mit Korridor, bunten Wänden, braunem Holzboden, Schiebetür, Haustür aus Glas, braunem Boden, Holzdecke und Holzwänden in Salt Lake City
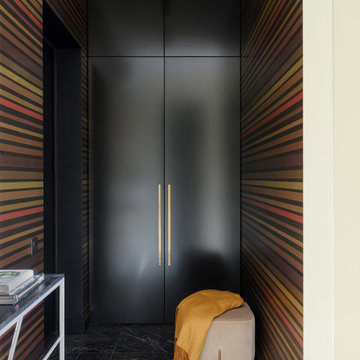
Kleiner Moderner Eingang mit Korridor, bunten Wänden, Porzellan-Bodenfliesen, schwarzem Boden und Tapetenwänden in Moskau
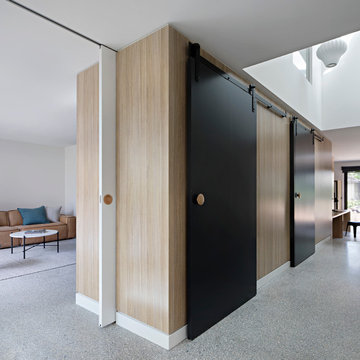
Tatjana Plitt
Moderner Eingang mit Korridor, bunten Wänden und Betonboden in Melbourne
Moderner Eingang mit Korridor, bunten Wänden und Betonboden in Melbourne
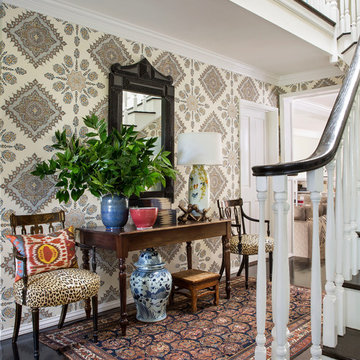
photo credit: laura hull
Klassischer Eingang mit Korridor, bunten Wänden und dunklem Holzboden in Los Angeles
Klassischer Eingang mit Korridor, bunten Wänden und dunklem Holzboden in Los Angeles
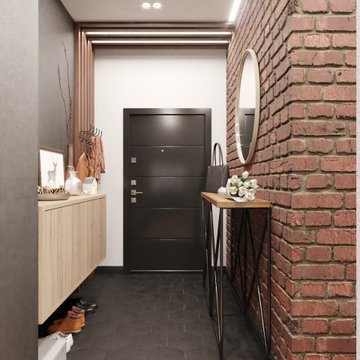
Mittelgroßer Moderner Eingang mit Korridor, bunten Wänden, Porzellan-Bodenfliesen, Einzeltür, schwarzer Haustür und schwarzem Boden in Moskau
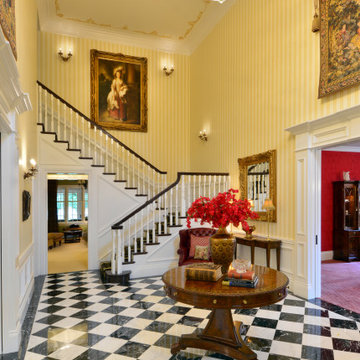
We gave this large entryway a dramatic look with bold colors and patterns. The pale yellow striped walls contrast enormously with the checkered floors but come together to create the classic Regency-inspired look we were going for. An elegant crystal chandelier, gold-framed wall decor, and a ceiling accents further accentuate the rococo style home - and this is just the beginning!
Designed by Michelle Yorke Interiors who also serves Seattle as well as Seattle's Eastside suburbs from Mercer Island all the way through Cle Elum.
For more about Michelle Yorke, click here: https://michelleyorkedesign.com/
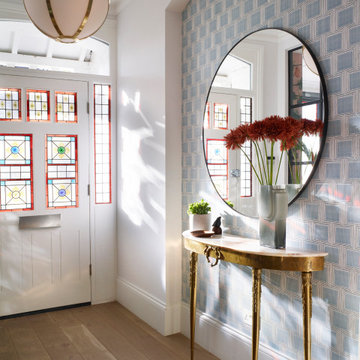
Starting with a blank canvass, our brief was to turn an unloved sitting room and entrance into a dazzling, eclectic space, for both entertaining and the everyday. Working closely with our client, we proposed a scheme that would mix vintage and modern elements to create an air of worldly elegance with lavish details. From our voluptuous bespoke velvet banquette to the vintage Hollywood regency coffee table, each piece was carefully selected to create a rich, layered and harmonious design.
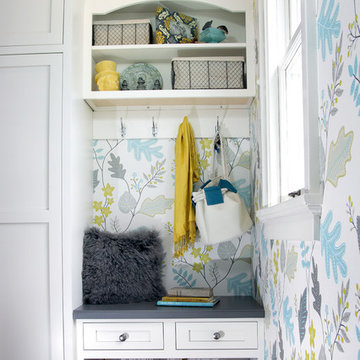
This gray and transitional kitchen remodel bridges the gap between contemporary style and traditional style. The dark gray cabinetry, light gray walls, and white subway tile backsplash make for a beautiful, neutral canvas for the bold teal blue and yellow décor accented throughout the design.
Designer Gwen Adair of Cabinet Supreme by Adair did a fabulous job at using grays to create a neutral backdrop to bring out the bright, vibrant colors that the homeowners love so much.
This Milwaukee, WI kitchen is the perfect example of Dura Supreme's recent launch of gray paint finishes, it has been interesting to see these new cabinetry colors suddenly flowing across our manufacturing floor, destined for homes around the country. We've already seen an enthusiastic acceptance of these new colors as homeowners started immediately selecting our various shades of gray paints, like this example of “Storm Gray”, for their new homes and remodeling projects!
Dura Supreme’s “Storm Gray” is the darkest of our new gray painted finishes (although our current “Graphite” paint finish is a charcoal gray that is almost black). For those that like the popular contrast between light and dark finishes, Storm Gray pairs beautifully with lighter painted and stained finishes.
Request a FREE Dura Supreme Brochure Packet:
http://www.durasupreme.com/request-brochure

Nos clients, une famille avec 3 enfants, ont fait l'achat d'un bien de 124 m² dans l'Ouest Parisien. Ils souhaitaient adapter à leur goût leur nouvel appartement. Pour cela, ils ont fait appel à @advstudio_ai et notre agence.
L'objectif était de créer un intérieur au look urbain, dynamique, coloré. Chaque pièce possède sa palette de couleurs. Ainsi dans le couloir, on est accueilli par une entrée bleue Yves Klein et des étagères déstructurées sur mesure. Les chambres sont tantôt bleu doux ou intense ou encore vert d'eau. La SDB, elle, arbore un côté plus minimaliste avec sa palette de gris, noirs et blancs.
La pièce de vie, espace majeur du projet, possède plusieurs facettes. Elle est à la fois une cuisine, une salle TV, un petit salon ou encore une salle à manger. Conformément au fil rouge directeur du projet, chaque coin possède sa propre identité mais se marie à merveille avec l'ensemble.
Ce projet a bénéficié de quelques ajustements sur mesure : le mur de brique et le hamac qui donnent un côté urbain atypique au coin TV ; les bureaux, la bibliothèque et la mezzanine qui ont permis de créer des rangements élégants, adaptés à l'espace.
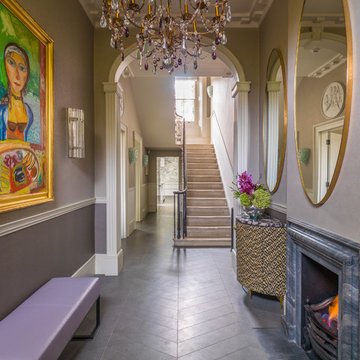
A Nash terraced house in Regent's Park, London. Interior design by Gaye Gardner. Photography by Adam Butler
Großer Klassischer Eingang mit bunten Wänden, Korridor und grauem Boden in London
Großer Klassischer Eingang mit bunten Wänden, Korridor und grauem Boden in London
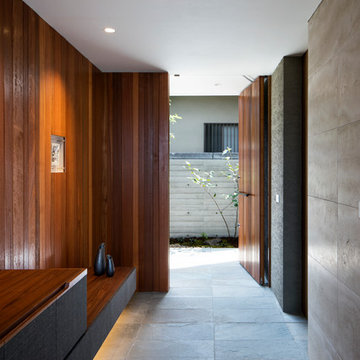
茶山台の家 撮影:冨田英次
Asiatischer Eingang mit Korridor, bunten Wänden, Einzeltür, hellbrauner Holzhaustür und grauem Boden in Sonstige
Asiatischer Eingang mit Korridor, bunten Wänden, Einzeltür, hellbrauner Holzhaustür und grauem Boden in Sonstige
Eingang mit Korridor und bunten Wänden Ideen und Design
1
