Eingang mit bunten Wänden und schwarzer Haustür Ideen und Design
Suche verfeinern:
Budget
Sortieren nach:Heute beliebt
1 – 20 von 167 Fotos
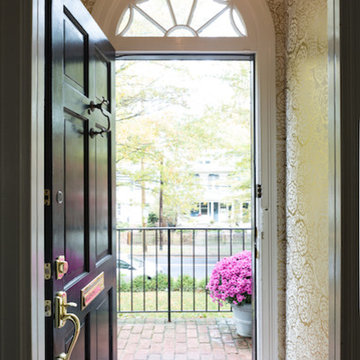
Meet Meridith: a super-mom who’s as busy as she is badass — and easily my favorite overachiever. She slays her office job and comes home to an equally high-octane family life.
We share a love for city living with farmhouse aspirations. There’s a vegetable garden in the backyard, a black cat, and a floppy eared rabbit named Rocky. There has been a mobile chicken coop and a colony of bees in the backyard. At one point they even had a pregnant hedgehog on their hands!
Between gardening, entertaining, and helping with homework, Meridith has zero time for interior design. Spending several days a week in New York for work, she has limited amount of time at home with her family. My goal was to let her make the most of it by taking her design projects off her to do list and let her get back to her family (and rabbit).
I wanted her to spend her weekends at her son's baseball games, not shopping for sofas. That’s my cue!
Meridith is wonderful. She is one of the kindest people I know. We had so much fun, it doesn’t seem fair to call this “work”. She is loving, and smart, and funny. She’s one of those girlfriends everyone wants to call their own best friend. I wanted her house to reflect that: to feel cozy and inviting, and encourage guests to stay a while.
Meridith is not your average beige person, and she has excellent taste. Plus, she was totally hands-on with design choices. It was a true collaboration. We played up her quirky side and built usable, inspiring spaces one lightbulb moment at a time.
I took her love for color (sacré blue!) and immediately started creating a plan for her space and thinking about her design wish list. I set out hunting for vibrant hues and intriguing patterns that spoke to her color palette and taste for pattern.
I focused on creating the right vibe in each space: a bit of drama in the dining room, a bit more refined and quiet atmosphere for the living room, and a neutral zen tone in their master bedroom.
Her stuff. My eye.
Meridith’s impeccable taste comes through in her art collection. The perfect placement of her beautiful paintings served as the design model for color and mood.
We had a bit of a chair graveyard on our hands, but we worked with some key pieces of her existing furniture and incorporated other traditional pieces, which struck a pleasant balance. French chairs, Asian-influenced footstools, turned legs, gilded finishes, glass hurricanes – a wonderful mash-up of traditional and contemporary.
Some special touches were custom-made (the marble backsplash in the powder room, the kitchen banquette) and others were happy accidents (a wallpaper we spotted via Pinterest). They all came together in a design aesthetic that feels warm, inviting, and vibrant — just like Meridith!
We built her space based on function.
We asked ourselves, “how will her family use each room on any given day?” Meridith throws legendary dinner parties, so we needed curated seating arrangements that could easily switch from family meals to elegant entertaining. We sought a cozy eat-in kitchen and decongested entryways that still made a statement. Above all, we wanted Meredith’s style and panache to shine through every detail. From the pendant in the entryway, to a wild use of pattern in her dining room drapery, Meredith’s space was a total win. See more of our work at www.safferstone.com. Connect with us on Facebook, get inspired on Pinterest, and share modern musings on life & design on Instagram. Or, share what's on your plate with us at hello@safferstone.com.
Photo: Angie Seckinger
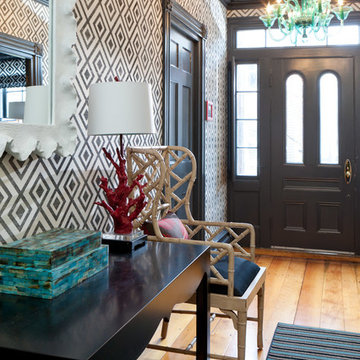
Rarebrick
Stilmix Eingang mit braunem Holzboden, Einzeltür, schwarzer Haustür und bunten Wänden in Boston
Stilmix Eingang mit braunem Holzboden, Einzeltür, schwarzer Haustür und bunten Wänden in Boston

Entry Stair Hall with gallery wall, view to Living Room with gilded citrus peel wall sculpture. Interior Architecture + Design by Lisa Tharp.
Photography by Michael J. Lee

Фото: Аскар Кабжан
Mittelgroßer Moderner Eingang mit Vestibül, bunten Wänden, Laminat, Einzeltür, schwarzer Haustür und braunem Boden in Jekaterinburg
Mittelgroßer Moderner Eingang mit Vestibül, bunten Wänden, Laminat, Einzeltür, schwarzer Haustür und braunem Boden in Jekaterinburg
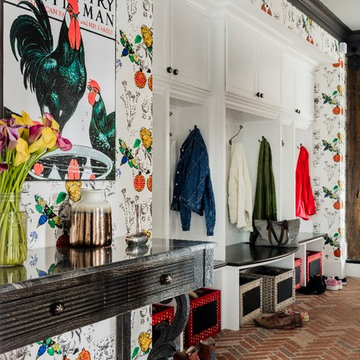
photo: Michael J Lee
Großer Country Eingang mit Stauraum, bunten Wänden, Backsteinboden, Einzeltür und schwarzer Haustür in Boston
Großer Country Eingang mit Stauraum, bunten Wänden, Backsteinboden, Einzeltür und schwarzer Haustür in Boston
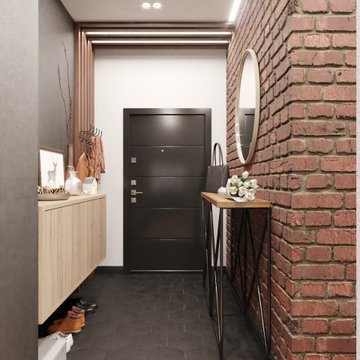
Mittelgroßer Moderner Eingang mit Korridor, bunten Wänden, Porzellan-Bodenfliesen, Einzeltür, schwarzer Haustür und schwarzem Boden in Moskau
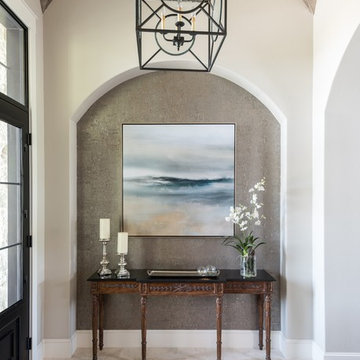
Mediterranes Foyer mit bunten Wänden, schwarzer Haustür und beigem Boden in Austin
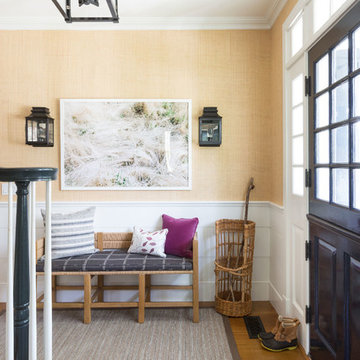
Interior Design by Nina Carbone.
Landhausstil Foyer mit bunten Wänden, braunem Holzboden, Klöntür, schwarzer Haustür und braunem Boden in New York
Landhausstil Foyer mit bunten Wänden, braunem Holzboden, Klöntür, schwarzer Haustür und braunem Boden in New York
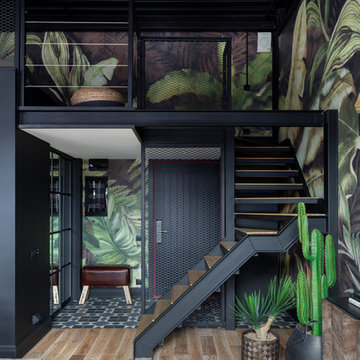
Kleiner Industrial Eingang mit bunten Wänden, Keramikboden, Einzeltür, schwarzer Haustür und schwarzem Boden in Moskau
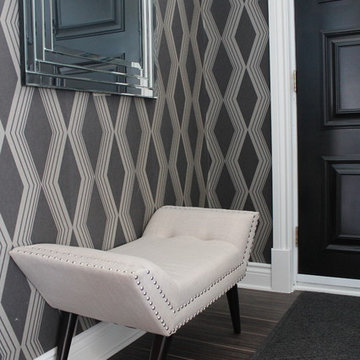
Mittelgroßer Klassischer Eingang mit Vestibül, bunten Wänden, Keramikboden, Doppeltür, schwarzer Haustür und braunem Boden in Montreal

Beautiful custom home by DC Fine Homes in Eugene, OR. Avant Garde Wood Floors is proud to partner with DC Fine Homes to supply specialty wide plank floors. This home features the 9-1/2" wide European Oak planks, aged to perfection using reactive stain technologies that naturally age the tannin in the wood, coloring it from within. Matte sheen finish provides a casual yet elegant luxury that is durable and comfortable.
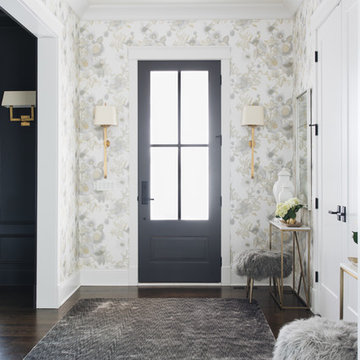
Klassisches Foyer mit bunten Wänden, dunklem Holzboden, Einzeltür, schwarzer Haustür und braunem Boden in Chicago
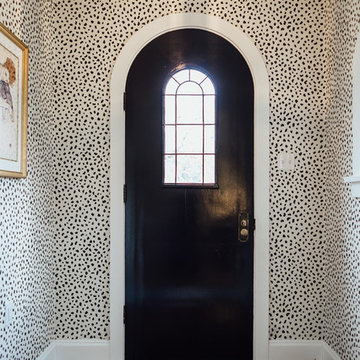
Mittelgroße Klassische Haustür mit bunten Wänden, braunem Holzboden, Einzeltür und schwarzer Haustür in Salt Lake City
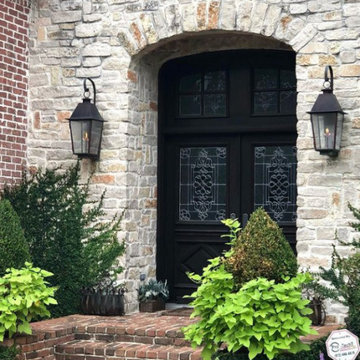
Mittelgroße Rustikale Haustür mit bunten Wänden, Backsteinboden, Doppeltür, schwarzer Haustür, buntem Boden, gewölbter Decke und Ziegelwänden in Houston
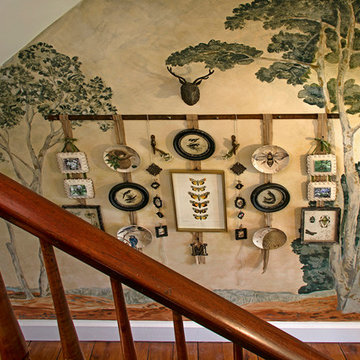
Gallery Wall -
During the Victorian era there was an obsession with the natural world. Travel became accessible and Victorian's could visit exotic locations and observe rare specimens of floral and fauna. They were creating detailed sketches and collecting actual specimens of plants, birds, insects, seashells, and fossils. The sketches would be framed and specimens would be showcased in a shadowbox or glass dome. These treasures were displayed as decorative art in the Victorian home. Our gallery wall is an update of those traditional collections. Reproduction botanical prints, decorative plates and framed photographs focus on close up views of birds, bees and butterflies.
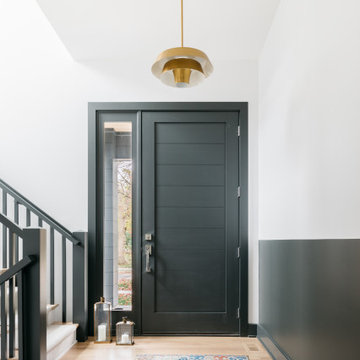
Klassischer Eingang mit bunten Wänden, hellem Holzboden, Einzeltür, schwarzer Haustür und beigem Boden in Chicago
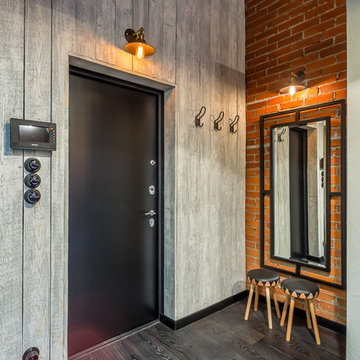
Дизайнер: Марина Григорян
Фото: Василий Буланов
Industrial Foyer mit bunten Wänden, dunklem Holzboden, Einzeltür und schwarzer Haustür in Moskau
Industrial Foyer mit bunten Wänden, dunklem Holzboden, Einzeltür und schwarzer Haustür in Moskau
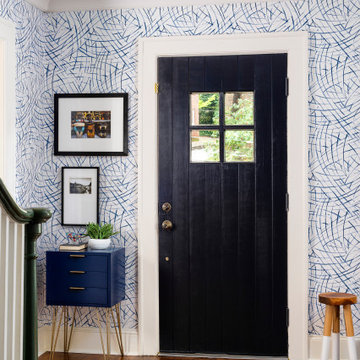
Eklektischer Eingang mit bunten Wänden, braunem Holzboden und schwarzer Haustür in Atlanta
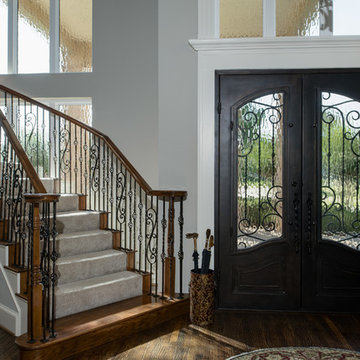
Window replacement on a Southlake, TX home.
Mittelgroße Haustür mit bunten Wänden, Backsteinboden, Doppeltür, schwarzer Haustür und buntem Boden in Dallas
Mittelgroße Haustür mit bunten Wänden, Backsteinboden, Doppeltür, schwarzer Haustür und buntem Boden in Dallas
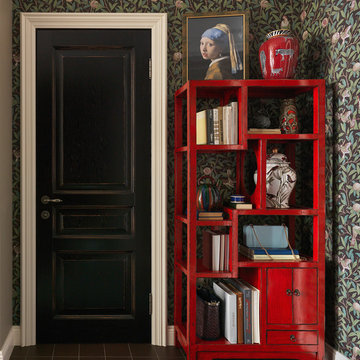
Klassische Haustür mit bunten Wänden, Einzeltür, schwarzer Haustür und braunem Boden in Moskau
Eingang mit bunten Wänden und schwarzer Haustür Ideen und Design
1