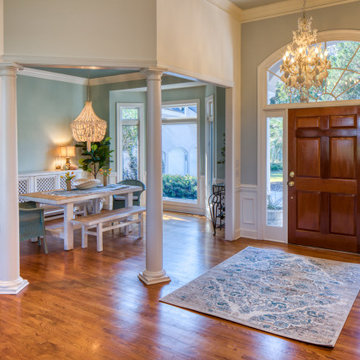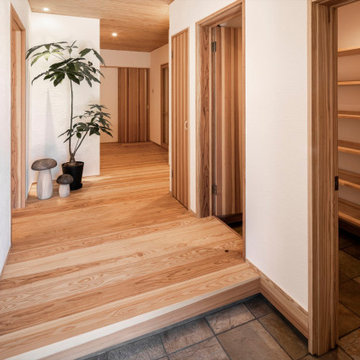Eingang mit braunem Holzboden und Deckengestaltungen Ideen und Design
Suche verfeinern:
Budget
Sortieren nach:Heute beliebt
1 – 20 von 1.120 Fotos

Newly relocated from Nashville, TN, this couple’s high-rise condo was completely renovated and furnished by our team with a central focus around their extensive art collection. Color and style were deeply influenced by the few pieces of furniture brought with them and we had a ball designing to bring out the best in those items. Classic finishes were chosen for kitchen and bathrooms, which will endure the test of time, while bolder, “personality” choices were made in other areas, such as the powder bath, guest bedroom, and study. Overall, this home boasts elegance and charm, reflecting the homeowners perfectly. Goal achieved: a place where they can live comfortably and enjoy entertaining their friends often!

Kleine Mid-Century Haustür mit brauner Wandfarbe, braunem Holzboden, Einzeltür, weißer Haustür, gewölbter Decke und Tapetenwänden in San Francisco

Geräumiges Modernes Foyer mit weißer Wandfarbe, braunem Holzboden, Doppeltür, schwarzer Haustür, braunem Boden und freigelegten Dachbalken in Atlanta

Mittelgroße Country Haustür mit weißer Wandfarbe, braunem Holzboden, Drehtür, Haustür aus Glas, braunem Boden und Holzdecke in Denver

A Modern Home is not complete without Modern Front Doors to match. These are Belleville Double Water Glass Doors and are a great option for privacy while still allowing in natural light.
Exterior Doors: BLS-217-113-3C
Interior Door: HHLG
Baseboard: 314MUL-5
Casing: 139MUL-SC
Check out more at ELandELWoodProducts.com

Mountain View Entry addition
Butterfly roof with clerestory windows pour natural light into the entry. An IKEA PAX system closet with glass doors reflect light from entry door and sidelight.
Photography: Mark Pinkerton VI360

This two story entry features a combination of traditional and modern architectural features. To the right is a custom, floating, and curved staircase to the second floor. The formal living space features a coffered ceiling, two stories of windows, modern light fixtures, built in shelving/bookcases, and a custom cast concrete fireplace surround.

This gorgeous lake home sits right on the water's edge. It features a harmonious blend of rustic and and modern elements, including a rough-sawn pine floor, gray stained cabinetry, and accents of shiplap and tongue and groove throughout.

Großer Maritimer Eingang mit Korridor, gelber Wandfarbe, braunem Holzboden, Einzeltür, blauer Haustür, braunem Boden, Holzdielendecke und Wandpaneelen in Devon

Maritimer Eingang mit braunem Holzboden, eingelassener Decke und Tapetenwänden in Atlanta

Custom build mudroom a continuance of the entry space.
Kleiner Moderner Eingang mit Stauraum, weißer Wandfarbe, braunem Holzboden, Einzeltür, braunem Boden, eingelassener Decke und Wandpaneelen in Melbourne
Kleiner Moderner Eingang mit Stauraum, weißer Wandfarbe, braunem Holzboden, Einzeltür, braunem Boden, eingelassener Decke und Wandpaneelen in Melbourne

Guadalajara, San Clemente Coastal Modern Remodel
This major remodel and addition set out to take full advantage of the incredible view and create a clear connection to both the front and rear yards. The clients really wanted a pool and a home that they could enjoy with their kids and take full advantage of the beautiful climate that Southern California has to offer. The existing front yard was completely given to the street, so privatizing the front yard with new landscaping and a low wall created an opportunity to connect the home to a private front yard. Upon entering the home a large staircase blocked the view through to the ocean so removing that space blocker opened up the view and created a large great room.
Indoor outdoor living was achieved through the usage of large sliding doors which allow that seamless connection to the patio space that overlooks a new pool and view to the ocean. A large garden is rare so a new pool and bocce ball court were integrated to encourage the outdoor active lifestyle that the clients love.
The clients love to travel and wanted display shelving and wall space to display the art they had collected all around the world. A natural material palette gives a warmth and texture to the modern design that creates a feeling that the home is lived in. Though a subtle change from the street, upon entering the front door the home opens up through the layers of space to a new lease on life with this remodel.

The entry is visually separated from the dining room by a suspended ipe screen wall.
Kleine Retro Haustür mit weißer Wandfarbe, braunem Holzboden, Einzeltür, weißer Haustür, braunem Boden und freigelegten Dachbalken in Chicago
Kleine Retro Haustür mit weißer Wandfarbe, braunem Holzboden, Einzeltür, weißer Haustür, braunem Boden und freigelegten Dachbalken in Chicago

This mudroom is perfect for organizing this busy family's shoes, jackets, and more! Don't be fooled by the compact space, this cabinetry provides ample storage.

Klassischer Eingang mit Korridor, braunem Holzboden, Drehtür, hellbrauner Holzhaustür, braunem Boden, eingelassener Decke und vertäfelten Wänden in Los Angeles

Warm and inviting this new construction home, by New Orleans Architect Al Jones, and interior design by Bradshaw Designs, lives as if it's been there for decades. Charming details provide a rich patina. The old Chicago brick walls, the white slurried brick walls, old ceiling beams, and deep green paint colors, all add up to a house filled with comfort and charm for this dear family.
Lead Designer: Crystal Romero; Designer: Morgan McCabe; Photographer: Stephen Karlisch; Photo Stylist: Melanie McKinley.

This is a light rustic European White Oak hardwood floor.
Mittelgroßer Klassischer Eingang mit weißer Wandfarbe, braunem Holzboden, braunem Boden, Holzdielendecke, Korridor, Einzeltür und weißer Haustür in Santa Barbara
Mittelgroßer Klassischer Eingang mit weißer Wandfarbe, braunem Holzboden, braunem Boden, Holzdielendecke, Korridor, Einzeltür und weißer Haustür in Santa Barbara

The inviting living room with coffered ceilings and elegant wainscoting is right off of the double height foyer. The dining area welcomes you into the center of the great room beyond.

Comforting yet beautifully curated, soft colors and gently distressed wood work craft a welcoming kitchen. The coffered beadboard ceiling and gentle blue walls in the family room are just the right balance for the quarry stone fireplace, replete with surrounding built-in bookcases. 7” wide-plank Vintage French Oak Rustic Character Victorian Collection Tuscany edge hand scraped medium distressed in Stone Grey Satin Hardwax Oil. For more information please email us at: sales@signaturehardwoods.com
Eingang mit braunem Holzboden und Deckengestaltungen Ideen und Design
1
