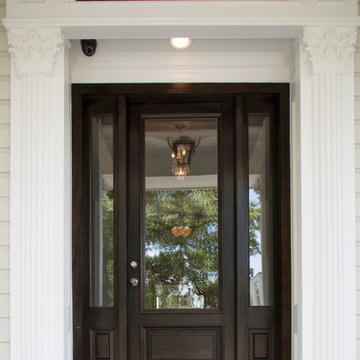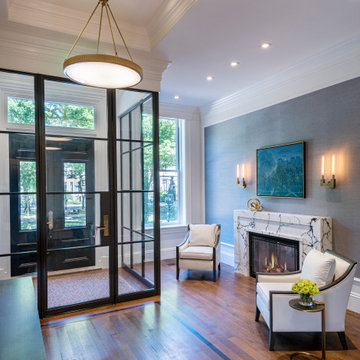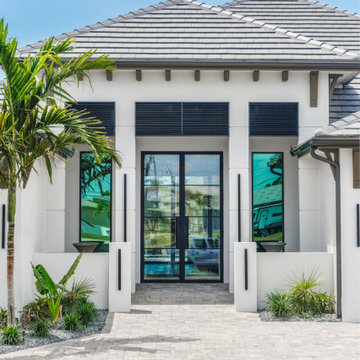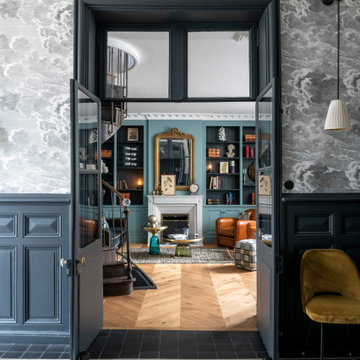Eingang mit Kassettendecke und Deckengestaltungen Ideen und Design
Suche verfeinern:
Budget
Sortieren nach:Heute beliebt
1 – 20 von 588 Fotos

Entrance hall foyer open to family room. detailed panel wall treatment helped a tall narrow arrow have interest and pattern.
Großes Klassisches Foyer mit grauer Wandfarbe, Marmorboden, Einzeltür, dunkler Holzhaustür, weißem Boden, Kassettendecke und Wandpaneelen in New York
Großes Klassisches Foyer mit grauer Wandfarbe, Marmorboden, Einzeltür, dunkler Holzhaustür, weißem Boden, Kassettendecke und Wandpaneelen in New York

Photos of Lakewood Ranch show Design Center Selections to include: flooring, cabinetry, tile, countertops, paint, outdoor limestone and pool tiles. Lighting is temporary.

Clean and bright for a space where you can clear your mind and relax. Unique knots bring life and intrigue to this tranquil maple design. With the Modin Collection, we have raised the bar on luxury vinyl plank. The result is a new standard in resilient flooring. Modin offers true embossed in register texture, a low sheen level, a rigid SPC core, an industry-leading wear layer, and so much more.

2-story open foyer with custom trim work and luxury vinyl flooring.
Geräumiges Maritimes Foyer mit bunten Wänden, Vinylboden, Doppeltür, weißer Haustür, buntem Boden, Kassettendecke und vertäfelten Wänden in Sonstige
Geräumiges Maritimes Foyer mit bunten Wänden, Vinylboden, Doppeltür, weißer Haustür, buntem Boden, Kassettendecke und vertäfelten Wänden in Sonstige

This two story entry features a combination of traditional and modern architectural features. To the right is a custom, floating, and curved staircase to the second floor. The formal living space features a coffered ceiling, two stories of windows, modern light fixtures, built in shelving/bookcases, and a custom cast concrete fireplace surround.

Front Entry Interior leads to living room. White oak columns and cofferred ceilings.
Großes Uriges Foyer mit weißer Wandfarbe, dunklem Holzboden, Einzeltür, dunkler Holzhaustür, braunem Boden, Kassettendecke und vertäfelten Wänden in Boston
Großes Uriges Foyer mit weißer Wandfarbe, dunklem Holzboden, Einzeltür, dunkler Holzhaustür, braunem Boden, Kassettendecke und vertäfelten Wänden in Boston

Großes Klassisches Foyer mit weißer Wandfarbe, dunklem Holzboden, braunem Boden und Kassettendecke in Le Havre

Kleiner Klassischer Eingang mit Korridor, weißer Wandfarbe, dunklem Holzboden, Einzeltür, dunkler Holzhaustür, braunem Boden, Kassettendecke und Wandpaneelen in Melbourne

Entryway with custom wide plank flooring, white walls, fireplace and lounging area.
Mittelgroßes Modernes Foyer mit weißer Wandfarbe, dunklem Holzboden, Einzeltür, dunkler Holzhaustür, braunem Boden und Kassettendecke in Chicago
Mittelgroßes Modernes Foyer mit weißer Wandfarbe, dunklem Holzboden, Einzeltür, dunkler Holzhaustür, braunem Boden und Kassettendecke in Chicago

Geräumige Klassische Haustür mit Einzeltür, dunkler Holzhaustür und Kassettendecke in Houston

The inviting living room with coffered ceilings and elegant wainscoting is right off of the double height foyer. The dining area welcomes you into the center of the great room beyond.

Comforting yet beautifully curated, soft colors and gently distressed wood work craft a welcoming kitchen. The coffered beadboard ceiling and gentle blue walls in the family room are just the right balance for the quarry stone fireplace, replete with surrounding built-in bookcases. 7” wide-plank Vintage French Oak Rustic Character Victorian Collection Tuscany edge hand scraped medium distressed in Stone Grey Satin Hardwax Oil. For more information please email us at: sales@signaturehardwoods.com

Elegant common foyer with glossy black double doors and enclosed black iron and glass vestibule. Stained white oak hardwood flooring and grey grasscloth wall covering. White coffered ceiling with recessed lighting and lacquered brass chandeliers.

Großes Modernes Foyer mit beiger Wandfarbe, hellem Holzboden, Doppeltür, schwarzer Haustür, braunem Boden und Kassettendecke in Detroit

Front Entry features traditional details and finishes with modern, oversized front door - Old Northside Historic Neighborhood, Indianapolis - Architect: HAUS | Architecture For Modern Lifestyles - Builder: ZMC Custom Homes

Photo : © Julien Fernandez / Amandine et Jules – Hotel particulier a Angers par l’architecte Laurent Dray.
Mittelgroßes Klassisches Foyer mit blauer Wandfarbe, Terrakottaboden, Doppeltür, blauer Haustür, buntem Boden, Kassettendecke und Wandpaneelen in Angers
Mittelgroßes Klassisches Foyer mit blauer Wandfarbe, Terrakottaboden, Doppeltür, blauer Haustür, buntem Boden, Kassettendecke und Wandpaneelen in Angers

Striking Modern Front Door @ Tundra Homes Model Home
Große Nordische Haustür mit weißer Wandfarbe, Porzellan-Bodenfliesen, Doppeltür, Kassettendecke und Tapetenwänden in Miami
Große Nordische Haustür mit weißer Wandfarbe, Porzellan-Bodenfliesen, Doppeltür, Kassettendecke und Tapetenwänden in Miami

We did the painting, flooring, electricity, and lighting. As well as the meeting room remodeling. We did a cubicle office addition. We divided small offices for the employee. Float tape texture, sheetrock, cabinet, front desks, drop ceilings, we did all of them and the final look exceed client expectation

Mittelgroßer Klassischer Eingang mit Vestibül, blauer Wandfarbe, Keramikboden, Einzeltür, grauer Haustür, grauem Boden und Kassettendecke in Moskau

Photo : © Julien Fernandez / Amandine et Jules – Hotel particulier a Angers par l’architecte Laurent Dray.
Großes Klassisches Foyer mit blauer Wandfarbe, Terrakottaboden, buntem Boden, Kassettendecke und Wandpaneelen in Angers
Großes Klassisches Foyer mit blauer Wandfarbe, Terrakottaboden, buntem Boden, Kassettendecke und Wandpaneelen in Angers
Eingang mit Kassettendecke und Deckengestaltungen Ideen und Design
1