Eingang mit Doppeltür Ideen und Design
Suche verfeinern:
Budget
Sortieren nach:Heute beliebt
21 – 40 von 22.857 Fotos
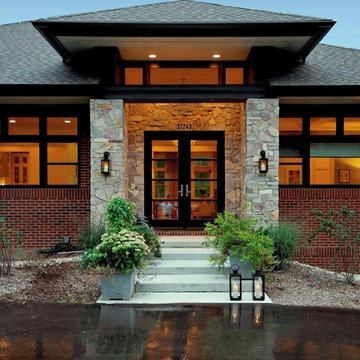
Brad Ziegler Photography
Moderne Haustür mit Doppeltür und Haustür aus Glas in Detroit
Moderne Haustür mit Doppeltür und Haustür aus Glas in Detroit

Tom Powel Imaging
Mittelgroße Moderne Haustür mit weißer Wandfarbe, Marmorboden, Doppeltür, weißer Haustür und buntem Boden in New York
Mittelgroße Moderne Haustür mit weißer Wandfarbe, Marmorboden, Doppeltür, weißer Haustür und buntem Boden in New York

This Ohana model ATU tiny home is contemporary and sleek, cladded in cedar and metal. The slanted roof and clean straight lines keep this 8x28' tiny home on wheels looking sharp in any location, even enveloped in jungle. Cedar wood siding and metal are the perfect protectant to the elements, which is great because this Ohana model in rainy Pune, Hawaii and also right on the ocean.
A natural mix of wood tones with dark greens and metals keep the theme grounded with an earthiness.
Theres a sliding glass door and also another glass entry door across from it, opening up the center of this otherwise long and narrow runway. The living space is fully equipped with entertainment and comfortable seating with plenty of storage built into the seating. The window nook/ bump-out is also wall-mounted ladder access to the second loft.
The stairs up to the main sleeping loft double as a bookshelf and seamlessly integrate into the very custom kitchen cabinets that house appliances, pull-out pantry, closet space, and drawers (including toe-kick drawers).
A granite countertop slab extends thicker than usual down the front edge and also up the wall and seamlessly cases the windowsill.
The bathroom is clean and polished but not without color! A floating vanity and a floating toilet keep the floor feeling open and created a very easy space to clean! The shower had a glass partition with one side left open- a walk-in shower in a tiny home. The floor is tiled in slate and there are engineered hardwood flooring throughout.
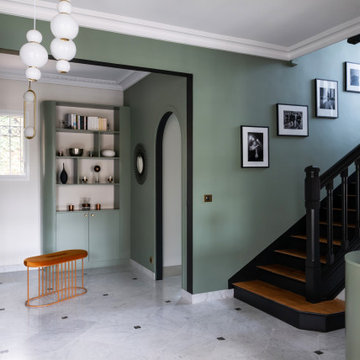
Großes Modernes Foyer mit grüner Wandfarbe, Marmorboden, Doppeltür, schwarzer Haustür und weißem Boden in Paris
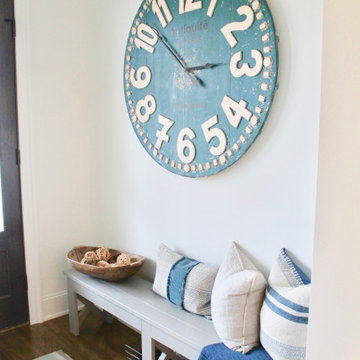
This home was meant to feel collected. Although this home boasts modern features, the French Country style was hidden underneath and was exposed with furnishings. This home is situated in the trees and each space is influenced by the nature right outside the window. The palette for this home focuses on shades of gray, hues of soft blues, fresh white, and rich woods.

Walking into this gorgeous home, you get a feel of just how grand everything is, this space showcases soaring high ceilings, recessed lighting, custom paint, staircase leading to the 2nd floor, tile flooring, fireplace and large windows.
This additional sitting is located in the formal entry and includes a stunning fireplace with mantel.
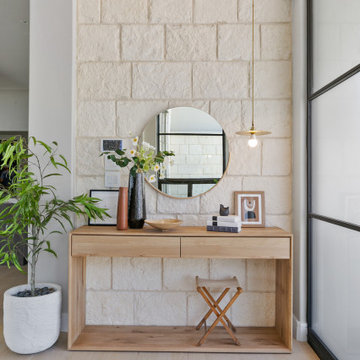
Großes Maritimes Foyer mit grauer Wandfarbe, hellem Holzboden, Doppeltür und schwarzer Haustür in Dallas

Exceptional custom-built 1 ½ story walkout home on a premier cul-de-sac site in the Lakeview neighborhood. Tastefully designed with exquisite craftsmanship and high attention to detail throughout.
Offering main level living with a stunning master suite, incredible kitchen with an open concept and a beautiful screen porch showcasing south facing wooded views. This home is an entertainer’s delight with many spaces for hosting gatherings. 2 private acres and surrounded by nature.
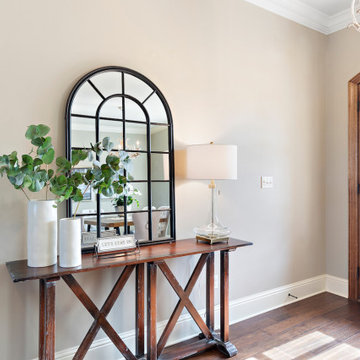
Mittelgroßer Klassischer Eingang mit Korridor, beiger Wandfarbe, braunem Holzboden, Doppeltür, hellbrauner Holzhaustür und braunem Boden in New Orleans

The pencil thin stacked stone cladding the entry wall extends to the outdoors. A spectacular LED modern chandelier by Avenue Lighting creates a dramatic focal point.

Mittelgroßes Klassisches Foyer mit weißer Wandfarbe, braunem Holzboden, Doppeltür, schwarzer Haustür und braunem Boden in Sonstige

Starlight Images, Inc
Geräumiges Klassisches Foyer mit weißer Wandfarbe, hellem Holzboden, Doppeltür, Haustür aus Metall und beigem Boden in Houston
Geräumiges Klassisches Foyer mit weißer Wandfarbe, hellem Holzboden, Doppeltür, Haustür aus Metall und beigem Boden in Houston
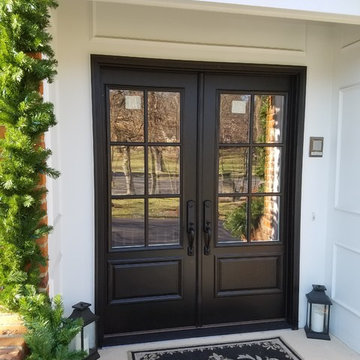
Front Entry French Door 22"x48"
6-lite clear glass with low-e, simulated divided light exterior grills. Camelot handle set, door painted black.
Mediterrane Haustür mit Doppeltür und schwarzer Haustür in St. Louis
Mediterrane Haustür mit Doppeltür und schwarzer Haustür in St. Louis

Großes Mid-Century Foyer mit grauer Wandfarbe, Terrazzo-Boden, Doppeltür, hellbrauner Holzhaustür und grauem Boden in Sacramento

Klassischer Eingang mit Korridor, beiger Wandfarbe, Doppeltür, Haustür aus Glas und beigem Boden in Charlotte

Country Foyer mit weißer Wandfarbe, hellem Holzboden, Doppeltür und Haustür aus Glas in Minneapolis
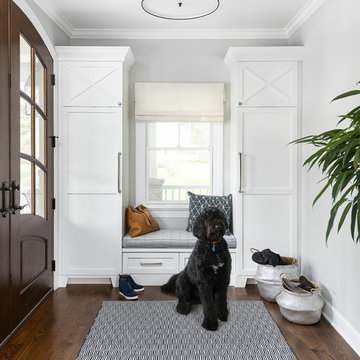
Maritimer Eingang mit Stauraum, grauer Wandfarbe, dunklem Holzboden, Doppeltür, dunkler Holzhaustür und braunem Boden in Chicago
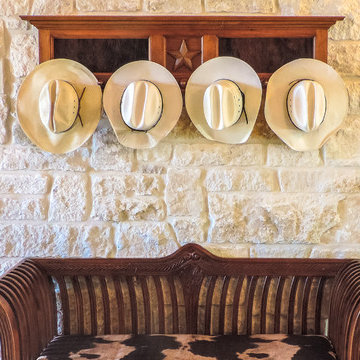
Kleines Rustikales Foyer mit beiger Wandfarbe, Doppeltür und schwarzer Haustür in Austin

Front door is a pair of 36" x 96" x 2 1/4" DSA Master Crafted Door with 3-point locking mechanism, (6) divided lites, and (1) raised panel at lower part of the doors in knotty alder. Photo by Mike Kaskel

Großes Mediterranes Foyer mit grauer Wandfarbe, Doppeltür, weißem Boden und Haustür aus Glas in Austin
Eingang mit Doppeltür Ideen und Design
2