Eingang mit Doppeltür und dunkler Holzhaustür Ideen und Design
Suche verfeinern:
Budget
Sortieren nach:Heute beliebt
1 – 20 von 5.067 Fotos

George Paxton
Großes Klassisches Foyer mit weißer Wandfarbe, dunklem Holzboden, Doppeltür, dunkler Holzhaustür und grauem Boden in Cincinnati
Großes Klassisches Foyer mit weißer Wandfarbe, dunklem Holzboden, Doppeltür, dunkler Holzhaustür und grauem Boden in Cincinnati

Großes Maritimes Foyer mit beiger Wandfarbe, dunklem Holzboden, Doppeltür, dunkler Holzhaustür und braunem Boden in Minneapolis

Großes Klassisches Foyer mit beiger Wandfarbe, Doppeltür, dunkler Holzhaustür, beigem Boden und Kalkstein in Orlando
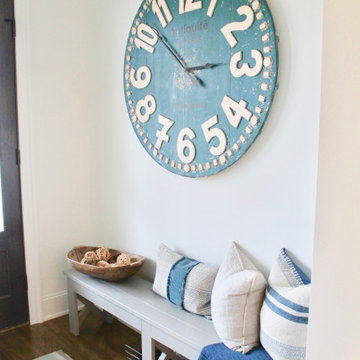
This home was meant to feel collected. Although this home boasts modern features, the French Country style was hidden underneath and was exposed with furnishings. This home is situated in the trees and each space is influenced by the nature right outside the window. The palette for this home focuses on shades of gray, hues of soft blues, fresh white, and rich woods.
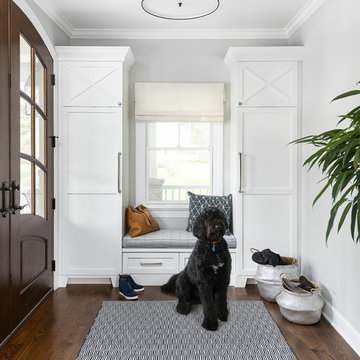
Maritimer Eingang mit Stauraum, grauer Wandfarbe, dunklem Holzboden, Doppeltür, dunkler Holzhaustür und braunem Boden in Chicago

Front door is a pair of 36" x 96" x 2 1/4" DSA Master Crafted Door with 3-point locking mechanism, (6) divided lites, and (1) raised panel at lower part of the doors in knotty alder. Photo by Mike Kaskel
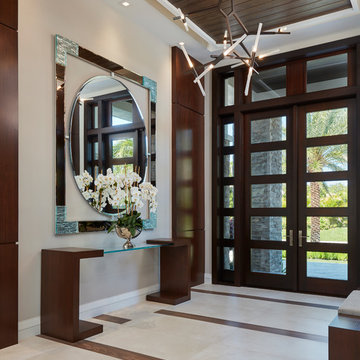
Brantley Photography
Moderner Eingang mit Doppeltür und dunkler Holzhaustür in Miami
Moderner Eingang mit Doppeltür und dunkler Holzhaustür in Miami

Anne Matheis
Geräumiges Klassisches Foyer mit beiger Wandfarbe, Marmorboden, Doppeltür, dunkler Holzhaustür und weißem Boden in Sonstige
Geräumiges Klassisches Foyer mit beiger Wandfarbe, Marmorboden, Doppeltür, dunkler Holzhaustür und weißem Boden in Sonstige
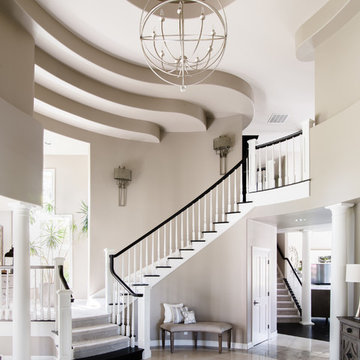
Entry features a large Solaris Chandelier along with a curved bench that follows the lines of the stairway wall. Metal Wall Sconces provide a glow above the stairs.
John Bradley Photography
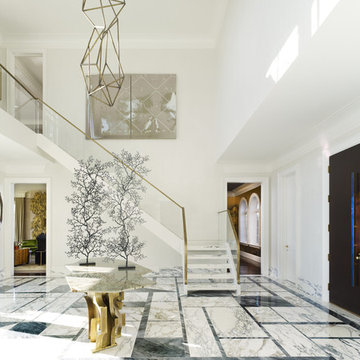
Großes Modernes Foyer mit weißer Wandfarbe, Marmorboden, Doppeltür und dunkler Holzhaustür in New York
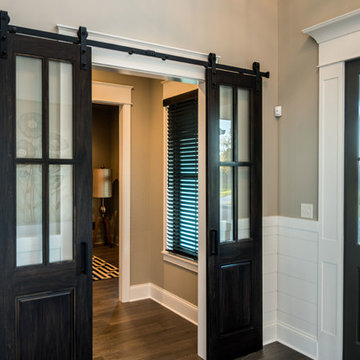
Sliding barn doors lead the way into office space.
Photo by: Thomas Graham
Moderne Haustür mit beiger Wandfarbe, braunem Holzboden, Doppeltür und dunkler Holzhaustür in Indianapolis
Moderne Haustür mit beiger Wandfarbe, braunem Holzboden, Doppeltür und dunkler Holzhaustür in Indianapolis
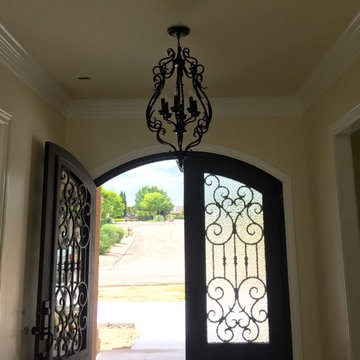
Great Entryway.! The combination of the doors and the light fixture really make a lasting impression.
Mittelgroßes Klassisches Foyer mit beiger Wandfarbe, Doppeltür und dunkler Holzhaustür in Austin
Mittelgroßes Klassisches Foyer mit beiger Wandfarbe, Doppeltür und dunkler Holzhaustür in Austin
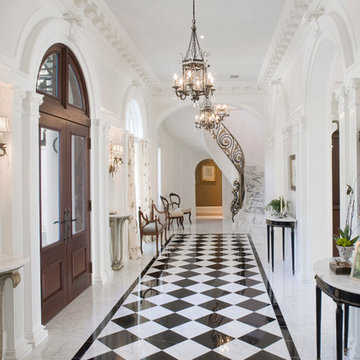
Morales Construction Company is one of Northeast Florida’s most respected general contractors, and has been listed by The Jacksonville Business Journal as being among Jacksonville’s 25 largest contractors, fastest growing companies and the No. 1 Custom Home Builder in the First Coast area.
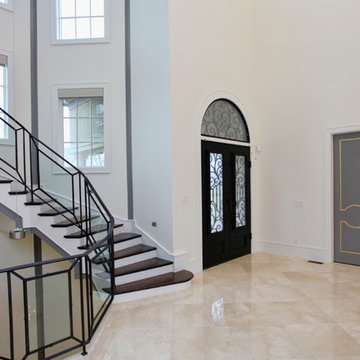
This modern mansion has a grand entrance indeed. To the right is a glorious 3 story stairway with custom iron and glass stair rail. The dining room has dramatic black and gold metallic accents. To the left is a home office, entrance to main level master suite and living area with SW0077 Classic French Gray fireplace wall highlighted with golden glitter hand applied by an artist. Light golden crema marfil stone tile floors, columns and fireplace surround add warmth. The chandelier is surrounded by intricate ceiling details. Just around the corner from the elevator we find the kitchen with large island, eating area and sun room. The SW 7012 Creamy walls and SW 7008 Alabaster trim and ceilings calm the beautiful home.
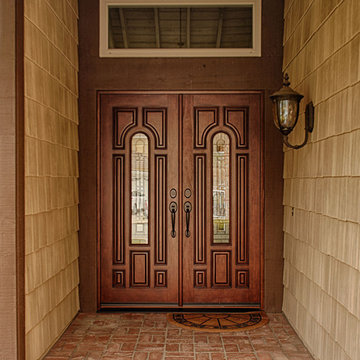
Jeld-Wen Classic Fiberglass Collection Model A225 Double 30 inch Entry Doors. Mahogany Grain Antiqued Caramel with Q Glass and Patina Caming. Emtek Saratoga Hardware. Installed in Orange, CA home.
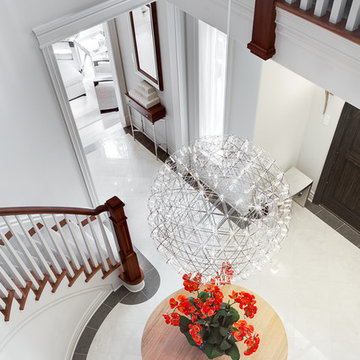
The challenge with this project was to transform a very traditional house into something more modern and suited to the lifestyle of a young couple just starting a new family. We achieved this by lightening the overall color palette with soft grays and neutrals. Then we replaced the traditional dark colored wood and tile flooring with lighter wide plank hardwood and stone floors. Next we redesigned the kitchen into a more workable open plan and used top of the line professional level appliances and light pigmented oil stained oak cabinetry. Finally we painted the heavily carved stained wood moldings and library and den cabinetry with a fresh coat of soft pale light reflecting gloss paint.
Photographer: James Koch
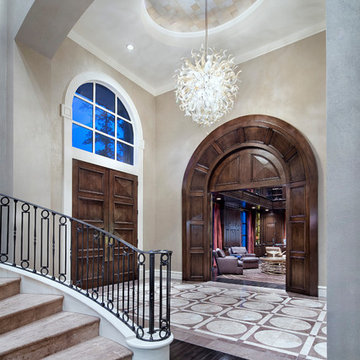
Photography: Piston Design
Klassisches Foyer mit beiger Wandfarbe, Doppeltür und dunkler Holzhaustür in Houston
Klassisches Foyer mit beiger Wandfarbe, Doppeltür und dunkler Holzhaustür in Houston
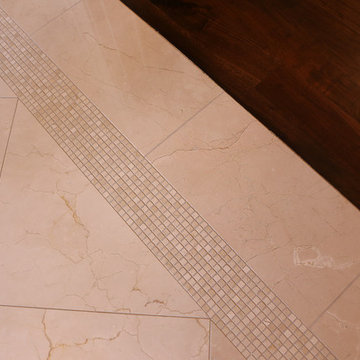
The gleaming creme marfil marble floor is bordered with mosaics and separates the foyer from the premium walnut floors throughout most of the home.
Designed by Melodie Durham of Durham Designs & Consulting, LLC. Photo by Livengood Photographs [www.livengoodphotographs.com/design].
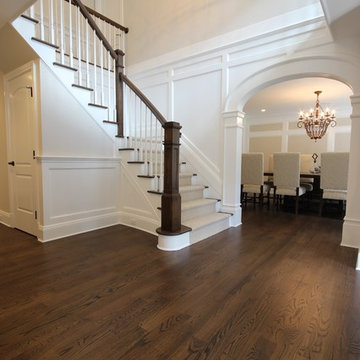
This foyer features extensive architectural details and archways
Großes Klassisches Foyer mit dunklem Holzboden, Doppeltür, dunkler Holzhaustür und weißer Wandfarbe in New York
Großes Klassisches Foyer mit dunklem Holzboden, Doppeltür, dunkler Holzhaustür und weißer Wandfarbe in New York
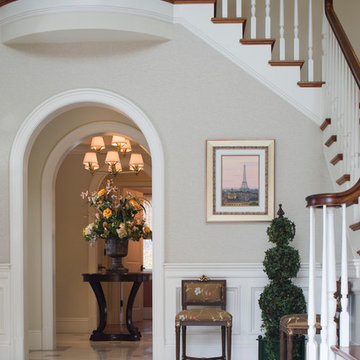
Sam Grey Photography
Geräumiges Klassisches Foyer mit beiger Wandfarbe, Marmorboden, Doppeltür und dunkler Holzhaustür in Boston
Geräumiges Klassisches Foyer mit beiger Wandfarbe, Marmorboden, Doppeltür und dunkler Holzhaustür in Boston
Eingang mit Doppeltür und dunkler Holzhaustür Ideen und Design
1