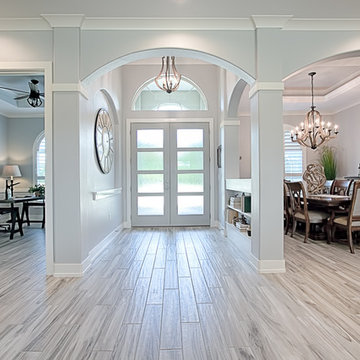Eingang mit Doppeltür und Haustür aus Glas Ideen und Design
Suche verfeinern:
Budget
Sortieren nach:Heute beliebt
1 – 20 von 2.529 Fotos
1 von 3

In the Entry, we added the same electrified glass into a custom built front door for this home. This new double door now is clear when our homeowner wants to see out and frosted when he doesn't! Design/Remodel by Hatfield Builders & Remodelers | Photography by Versatile Imaging
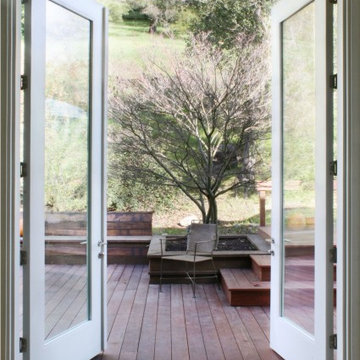
The most noteworthy quality of this suburban home was its dramatic site overlooking a wide- open hillside. The interior spaces, however, did little to engage with this expansive view. Our project corrects these deficits, lifting the height of the space over the kitchen and dining rooms and lining the rear facade with a series of 9' high doors, opening to the deck and the hillside beyond.
Photography: SaA
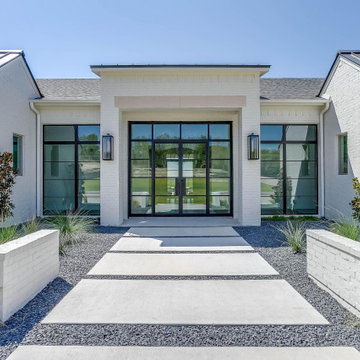
Beautiful front entry features a wall of glass, stone and concrete walkway and drought resistant landscaping.
Moderner Eingang mit weißer Wandfarbe, Doppeltür und Haustür aus Glas in Dallas
Moderner Eingang mit weißer Wandfarbe, Doppeltür und Haustür aus Glas in Dallas

Behind the glass front door is an Iron Works console table that sets the tone for the design of the home.
Großes Klassisches Foyer mit weißer Wandfarbe, Schieferboden, Doppeltür, Haustür aus Glas und schwarzem Boden in Denver
Großes Klassisches Foyer mit weißer Wandfarbe, Schieferboden, Doppeltür, Haustür aus Glas und schwarzem Boden in Denver

Country Haustür mit weißer Wandfarbe, braunem Holzboden, Doppeltür, Haustür aus Glas und braunem Boden in Atlanta
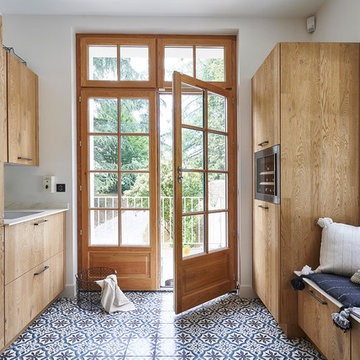
Mediterraner Eingang mit weißer Wandfarbe, Doppeltür, Haustür aus Glas und buntem Boden in Lyon
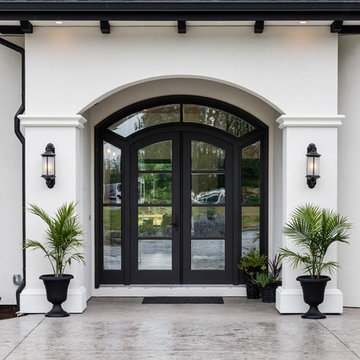
Mediterrane Haustür mit weißer Wandfarbe, Betonboden, Doppeltür, Haustür aus Glas und grauem Boden in Vancouver
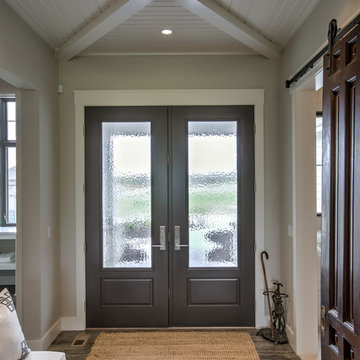
Klassisches Foyer mit Porzellan-Bodenfliesen, Doppeltür, Haustür aus Glas, grauer Wandfarbe und grauem Boden in Omaha
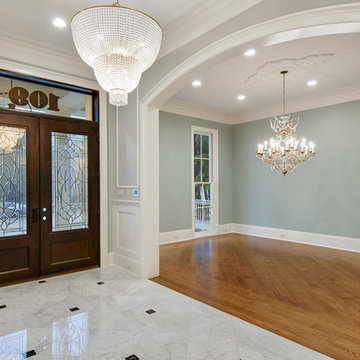
Großer Klassischer Eingang mit Korridor, blauer Wandfarbe, braunem Holzboden, Doppeltür und Haustür aus Glas in New Orleans
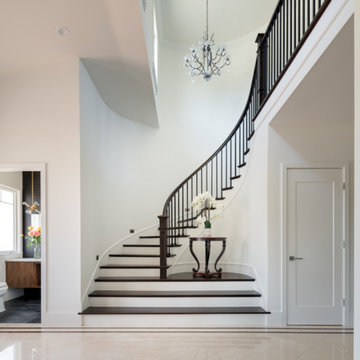
Mittelgroßes Klassisches Foyer mit weißer Wandfarbe, Keramikboden, Doppeltür und Haustür aus Glas in Los Angeles
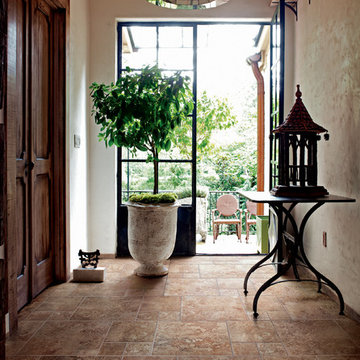
Mittelgroßer Rustikaler Eingang mit Korridor, beiger Wandfarbe, Terrakottaboden, Doppeltür, Haustür aus Glas und braunem Boden in San Francisco
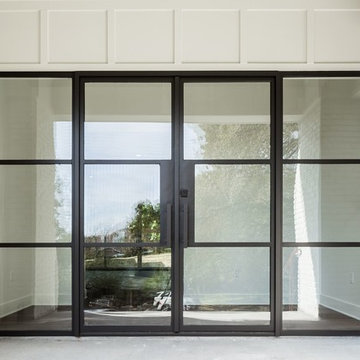
Photographer: Charles Quinn
Klassische Haustür mit weißer Wandfarbe, Betonboden, Doppeltür und Haustür aus Glas in Austin
Klassische Haustür mit weißer Wandfarbe, Betonboden, Doppeltür und Haustür aus Glas in Austin
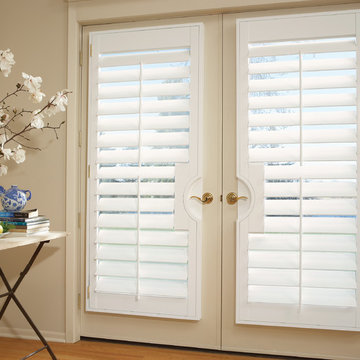
Hunter Douglas
Mittelgroßes Klassisches Foyer mit weißer Wandfarbe, braunem Holzboden, Doppeltür und Haustür aus Glas in Cleveland
Mittelgroßes Klassisches Foyer mit weißer Wandfarbe, braunem Holzboden, Doppeltür und Haustür aus Glas in Cleveland
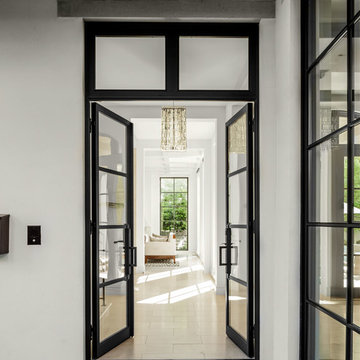
Photography: Nathan Schroder
Mediterraner Eingang mit Doppeltür, Haustür aus Glas und beigem Boden in Dallas
Mediterraner Eingang mit Doppeltür, Haustür aus Glas und beigem Boden in Dallas
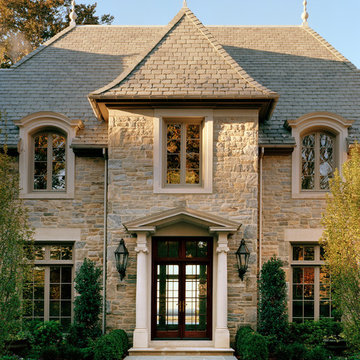
The center projecting bay of the main block features an entry portico with Ionic columns supporting a broken pedimented roof, all of limestone. French doors with transoms afford a view to Long Island Sound beyond. Above, a tall window with limestone surround is nestled under the flared eaves of the hipped slate roofed gable that completes the composition.
Woodruff Brown Photography

© David O. Marlow
Klassisches Foyer mit gelber Wandfarbe, braunem Holzboden, Doppeltür, Haustür aus Glas und braunem Boden in Denver
Klassisches Foyer mit gelber Wandfarbe, braunem Holzboden, Doppeltür, Haustür aus Glas und braunem Boden in Denver
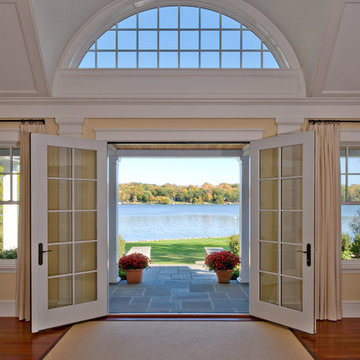
On the site of an old family summer cottage, nestled on a lake in upstate New York, rests this newly constructed year round residence. The house is designed for two, yet provides plenty of space for adult children and grandchildren to come and visit. The serenity of the lake is captured with an open floor plan, anchored by fireplaces to cozy up to. The public side of the house presents a subdued presence with a courtyard enclosed by three wings of the house.
Photo Credit: David Lamb
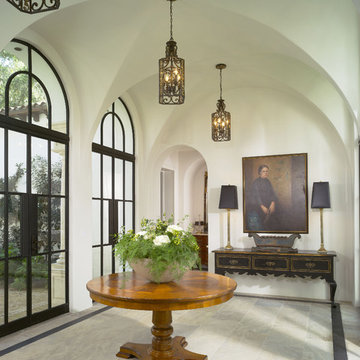
5,400 Heated Square Foot home in St. Simons Island, GA
Mediterranes Foyer mit weißer Wandfarbe, Doppeltür und Haustür aus Glas in Atlanta
Mediterranes Foyer mit weißer Wandfarbe, Doppeltür und Haustür aus Glas in Atlanta

• CUSTOM DESIGNED AND BUILT CURVED FLOATING STAIRCASE AND CUSTOM BLACK
IRON RAILING BY UDI (PAINTED IN SHERWIN WILLIAMS GRIFFIN)
• NAPOLEON SEE THROUGH FIREPLACE SUPPLIED BY GODFREY AND BLACK WITH
MARBLE SURROUND SUPPLIED BY PAC SHORES AND INSTALLED BY CORDERS WITH LED
COLOR CHANGING BACK LIGHTING
• CUSTOM WALL PANELING INSTALLED BY LBH CARPENTRY AND PAINTED BY M AND L
PAINTING IN SHERWIN WILLIAMS MARSHMALLOW
Eingang mit Doppeltür und Haustür aus Glas Ideen und Design
1
