Eingang mit hellem Holzboden und Doppeltür Ideen und Design
Suche verfeinern:
Budget
Sortieren nach:Heute beliebt
1 – 20 von 2.050 Fotos
1 von 3

Entering the single-story home, a custom double front door leads into a foyer with a 14’ tall, vaulted ceiling design imagined with stained planks and slats. The foyer floor design contrasts white dolomite slabs with the warm-toned wood floors that run throughout the rest of the home. Both the dolomite and engineered wood were selected for their durability, water resistance, and most importantly, ability to withstand the south Florida humidity. With many elements of the home leaning modern, like the white walls and high ceilings, mixing in warm wood tones ensures that the space still feels inviting and comfortable.
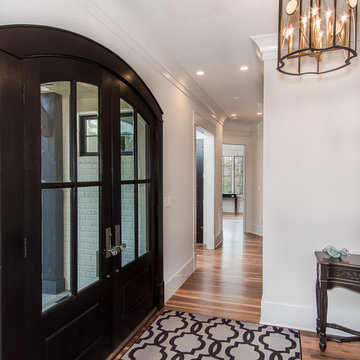
Mittelgroßer Klassischer Eingang mit Korridor, weißer Wandfarbe, hellem Holzboden, Doppeltür und dunkler Holzhaustür in Raleigh
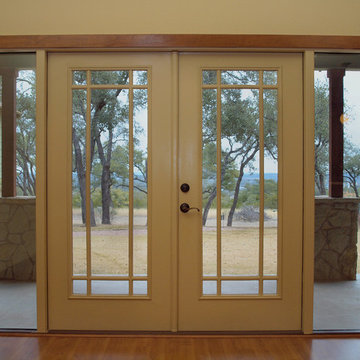
Mittelgroße Urige Haustür mit beiger Wandfarbe, hellem Holzboden, Doppeltür und weißer Haustür in Austin
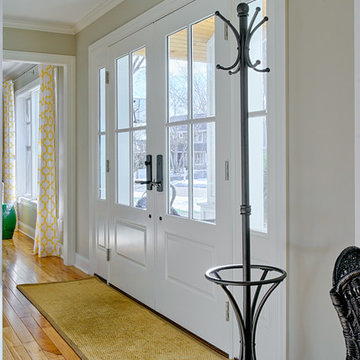
The front door replacement. The existing all wood doors had small lites (windows) letting in almost no light. We replaced the doors with these customized stock steel doors. The light floods the main level.

Advisement + Design - Construction advisement, custom millwork & custom furniture design, interior design & art curation by Chango & Co.
Große Klassische Haustür mit weißer Wandfarbe, hellem Holzboden, Doppeltür, weißer Haustür, braunem Boden, gewölbter Decke und Holzwänden in New York
Große Klassische Haustür mit weißer Wandfarbe, hellem Holzboden, Doppeltür, weißer Haustür, braunem Boden, gewölbter Decke und Holzwänden in New York

This stunning foyer is part of a whole house design and renovation by Haven Design and Construction. The 22' ceilings feature a sparkling glass chandelier by Currey and Company. The custom drapery accents the dramatic height of the space and hangs gracefully on a custom curved drapery rod, a comfortable bench overlooks the stunning pool and lushly landscaped yard outside. Glass entry doors by La Cantina provide an impressive entrance, while custom shell and marble niches flank the entryway. Through the arched doorway to the left is the hallway to the study and master suite, while the right arch frames the entry to the luxurious dining room and bar area.

Große Moderne Haustür mit weißer Wandfarbe, hellem Holzboden, Doppeltür, Haustür aus Glas und beigem Boden in Dallas
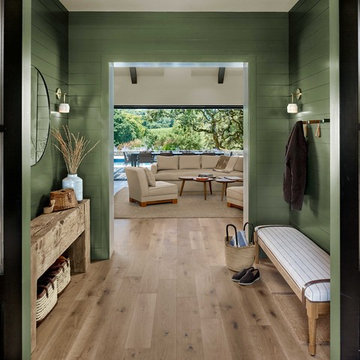
Landhaus Eingang mit grüner Wandfarbe, Vestibül, hellem Holzboden, Doppeltür, schwarzer Haustür und beigem Boden in San Francisco
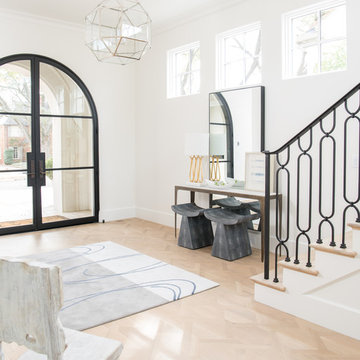
Klassisches Foyer mit weißer Wandfarbe, hellem Holzboden, Doppeltür, Haustür aus Glas und beigem Boden in Dallas

Mittelgroßes Klassisches Foyer mit grauer Wandfarbe, hellem Holzboden, Doppeltür, Haustür aus Glas und beigem Boden in Dallas
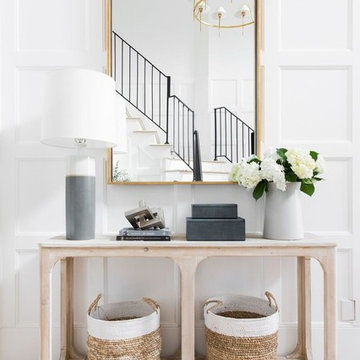
Shop the Look, See the Photo Tour here: https://www.studio-mcgee.com/search?q=Riverbottoms+remodel
Watch the Webisode:
https://www.youtube.com/playlist?list=PLFvc6K0dvK3camdK1QewUkZZL9TL9kmgy
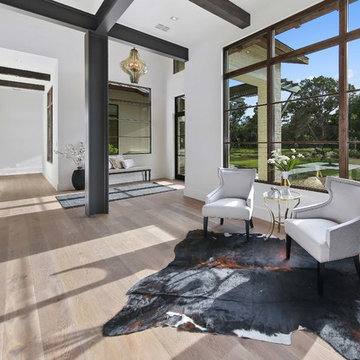
Cordillera Ranch Residence
Builder: Todd Glowka
Designer: Jessica Claiborne, Claiborne & Co too
Photo Credits: Lauren Keller
Materials Used: Macchiato Plank, Vaal 3D Wallboard, Ipe Decking
European Oak Engineered Wood Flooring, Engineered Red Oak 3D wall paneling, Ipe Decking on exterior walls.
This beautiful home, located in Boerne, Tx, utilizes our Macchiato Plank for the flooring, Vaal 3D Wallboard on the chimneys, and Ipe Decking for the exterior walls. The modern luxurious feel of our products are a match made in heaven for this upscale residence.
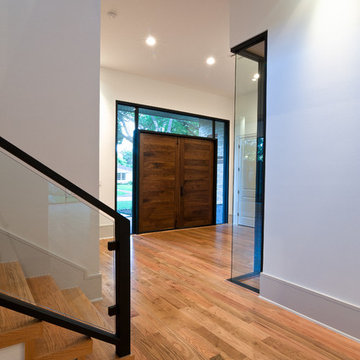
This beautiful custom home has it all with the grand double door entry, modern open layout, contemporary kitchen and lavish master suite. Light hardwood floors and white walls give an elegant art gallery feel that makes this home very warm and inviting.
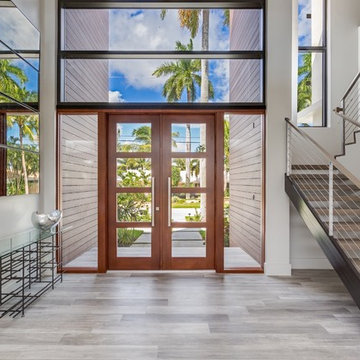
Mittelgroßes Modernes Foyer mit weißer Wandfarbe, hellem Holzboden, Doppeltür, Haustür aus Glas und grauem Boden in Miami
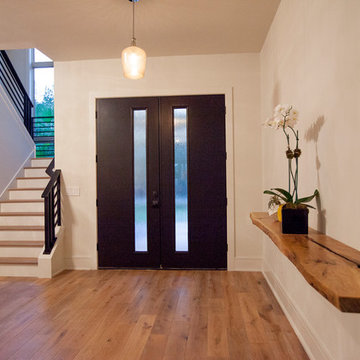
Tiffany Findley
Geräumiges Modernes Foyer mit beiger Wandfarbe, hellem Holzboden, Doppeltür und dunkler Holzhaustür in Orlando
Geräumiges Modernes Foyer mit beiger Wandfarbe, hellem Holzboden, Doppeltür und dunkler Holzhaustür in Orlando
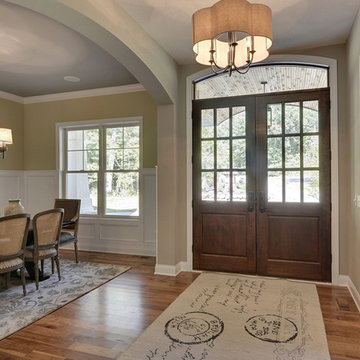
Front entry way with dark wood double door. Lots of light through transom window and door windows.
Photography by Spacecrafting
Großes Klassisches Foyer mit beiger Wandfarbe, hellem Holzboden, Doppeltür und dunkler Holzhaustür in Minneapolis
Großes Klassisches Foyer mit beiger Wandfarbe, hellem Holzboden, Doppeltür und dunkler Holzhaustür in Minneapolis

Here is an architecturally built house from the early 1970's which was brought into the new century during this complete home remodel by opening up the main living space with two small additions off the back of the house creating a seamless exterior wall, dropping the floor to one level throughout, exposing the post an beam supports, creating main level on-suite, den/office space, refurbishing the existing powder room, adding a butlers pantry, creating an over sized kitchen with 17' island, refurbishing the existing bedrooms and creating a new master bedroom floor plan with walk in closet, adding an upstairs bonus room off an existing porch, remodeling the existing guest bathroom, and creating an in-law suite out of the existing workshop and garden tool room.
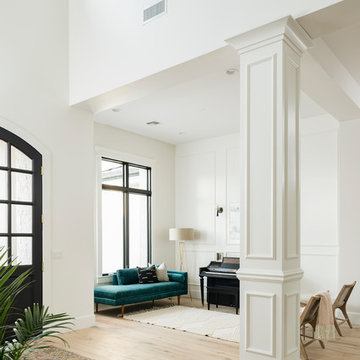
High Res Media
Großes Klassisches Foyer mit weißer Wandfarbe, hellem Holzboden, Doppeltür, schwarzer Haustür und beigem Boden in Phoenix
Großes Klassisches Foyer mit weißer Wandfarbe, hellem Holzboden, Doppeltür, schwarzer Haustür und beigem Boden in Phoenix
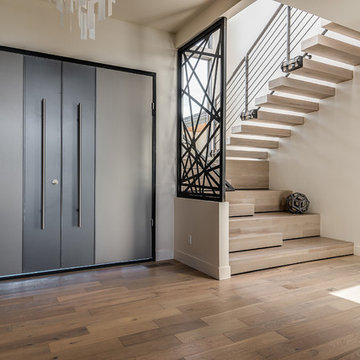
Moderne Haustür mit weißer Wandfarbe, hellem Holzboden, Doppeltür und Haustür aus Metall in Boise
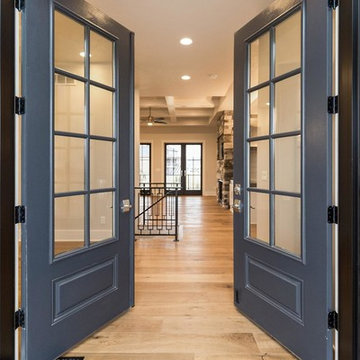
Mittelgroße Klassische Haustür mit grauer Wandfarbe, hellem Holzboden, Doppeltür und blauer Haustür in Sonstige
Eingang mit hellem Holzboden und Doppeltür Ideen und Design
1