Eingang mit Drehtür Ideen und Design
Suche verfeinern:
Budget
Sortieren nach:Heute beliebt
161 – 180 von 4.579 Fotos

Kleiner Landhaus Eingang mit Stauraum, weißer Wandfarbe, dunklem Holzboden, Drehtür, schwarzer Haustür und braunem Boden in San Francisco
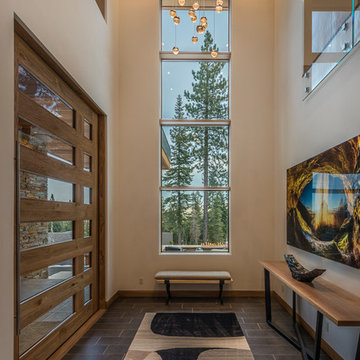
Martis Camp Realty
Großes Modernes Foyer mit beiger Wandfarbe, Porzellan-Bodenfliesen, Drehtür, brauner Haustür und braunem Boden in Sacramento
Großes Modernes Foyer mit beiger Wandfarbe, Porzellan-Bodenfliesen, Drehtür, brauner Haustür und braunem Boden in Sacramento
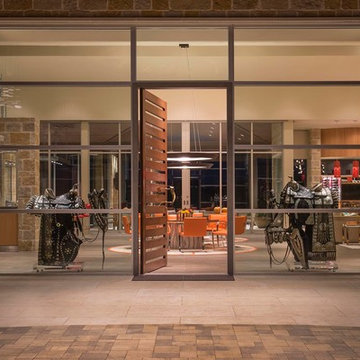
Danny Piassick
Geräumige Retro Haustür mit beiger Wandfarbe, Porzellan-Bodenfliesen, Drehtür und hellbrauner Holzhaustür in Austin
Geräumige Retro Haustür mit beiger Wandfarbe, Porzellan-Bodenfliesen, Drehtür und hellbrauner Holzhaustür in Austin
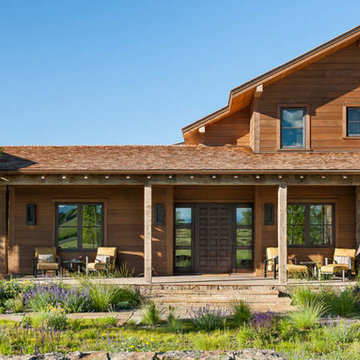
Longviews Studios
Große Urige Haustür mit brauner Wandfarbe, Betonboden, Drehtür und dunkler Holzhaustür in Sonstige
Große Urige Haustür mit brauner Wandfarbe, Betonboden, Drehtür und dunkler Holzhaustür in Sonstige
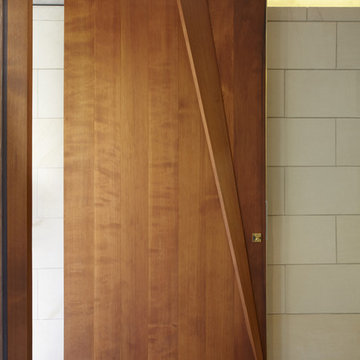
Custom Entry door with brass details
By tessellate a+d
Sharrin Rees Photography
Große Moderne Haustür mit beiger Wandfarbe, Betonboden, Drehtür und hellbrauner Holzhaustür in Melbourne
Große Moderne Haustür mit beiger Wandfarbe, Betonboden, Drehtür und hellbrauner Holzhaustür in Melbourne
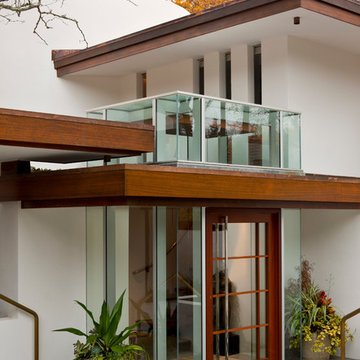
bruce buck
Große Moderne Haustür mit Haustür aus Glas, beiger Wandfarbe, Porzellan-Bodenfliesen und Drehtür in New York
Große Moderne Haustür mit Haustür aus Glas, beiger Wandfarbe, Porzellan-Bodenfliesen und Drehtür in New York

The Atherton House is a family compound for a professional couple in the tech industry, and their two teenage children. After living in Singapore, then Hong Kong, and building homes there, they looked forward to continuing their search for a new place to start a life and set down roots.
The site is located on Atherton Avenue on a flat, 1 acre lot. The neighboring lots are of a similar size, and are filled with mature planting and gardens. The brief on this site was to create a house that would comfortably accommodate the busy lives of each of the family members, as well as provide opportunities for wonder and awe. Views on the site are internal. Our goal was to create an indoor- outdoor home that embraced the benign California climate.
The building was conceived as a classic “H” plan with two wings attached by a double height entertaining space. The “H” shape allows for alcoves of the yard to be embraced by the mass of the building, creating different types of exterior space. The two wings of the home provide some sense of enclosure and privacy along the side property lines. The south wing contains three bedroom suites at the second level, as well as laundry. At the first level there is a guest suite facing east, powder room and a Library facing west.
The north wing is entirely given over to the Primary suite at the top level, including the main bedroom, dressing and bathroom. The bedroom opens out to a roof terrace to the west, overlooking a pool and courtyard below. At the ground floor, the north wing contains the family room, kitchen and dining room. The family room and dining room each have pocketing sliding glass doors that dissolve the boundary between inside and outside.
Connecting the wings is a double high living space meant to be comfortable, delightful and awe-inspiring. A custom fabricated two story circular stair of steel and glass connects the upper level to the main level, and down to the basement “lounge” below. An acrylic and steel bridge begins near one end of the stair landing and flies 40 feet to the children’s bedroom wing. People going about their day moving through the stair and bridge become both observed and observer.
The front (EAST) wall is the all important receiving place for guests and family alike. There the interplay between yin and yang, weathering steel and the mature olive tree, empower the entrance. Most other materials are white and pure.
The mechanical systems are efficiently combined hydronic heating and cooling, with no forced air required.

The Ipe rain-screen extends back into the entry alcove and is integrated with a 5-foot wide pivot door. The experience creates a unique sense of mystery, surprise and delight as you enter through into the expansive great room.
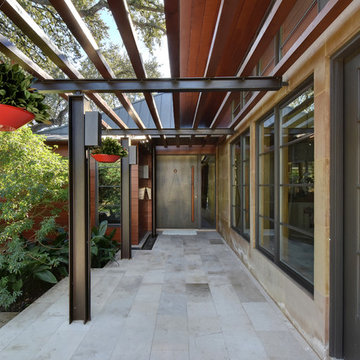
Allison Cartwright
Moderne Haustür mit Betonboden, Drehtür und grauer Haustür in Austin
Moderne Haustür mit Betonboden, Drehtür und grauer Haustür in Austin
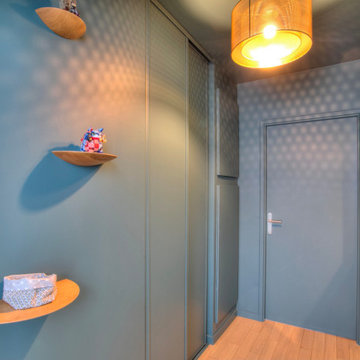
Kleiner Eingang mit Korridor, blauer Wandfarbe, hellem Holzboden, Drehtür, blauer Haustür und beigem Boden in Paris
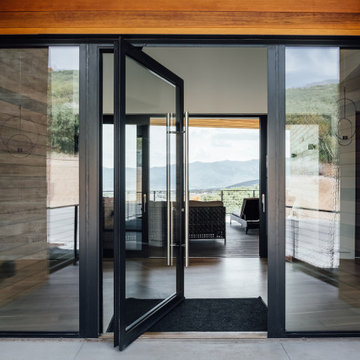
Pivot door by Zola
Skandinavische Haustür mit weißer Wandfarbe, hellem Holzboden, Drehtür und grauer Haustür in Salt Lake City
Skandinavische Haustür mit weißer Wandfarbe, hellem Holzboden, Drehtür und grauer Haustür in Salt Lake City
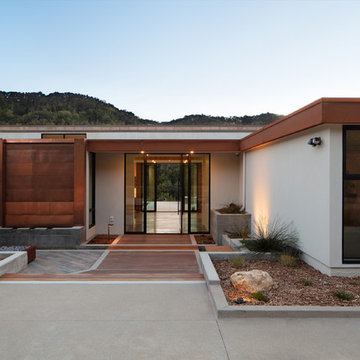
The magnificent watershed block wall traversing the length of the home. This block wall is the backbone or axis upon which this home is laid out. This wall is being built with minimal grout for solid wall appearance.
Corten metal panels, columns, and fascia elegantly trim the home.
Floating cantilevered ceiling extending outward over outdoor spaces.
Outdoor living space includes a pool, outdoor kitchen and a fireplace for year-round comfort.
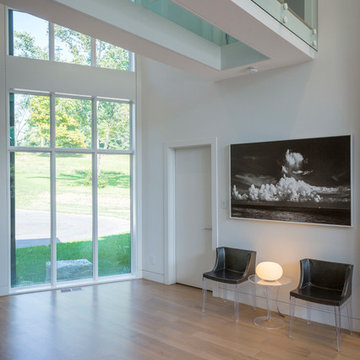
Photography by Ross Van Pelt
Großes Modernes Foyer mit weißer Wandfarbe, hellem Holzboden, Drehtür, Haustür aus Metall und beigem Boden in Cincinnati
Großes Modernes Foyer mit weißer Wandfarbe, hellem Holzboden, Drehtür, Haustür aus Metall und beigem Boden in Cincinnati
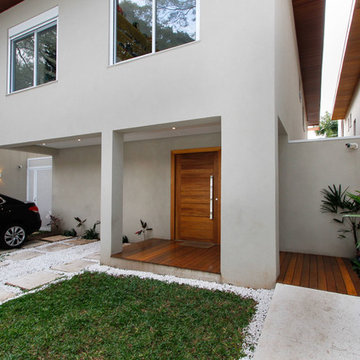
House entrance.
Photo: M. Caldo Studio
Mittelgroßer Moderner Eingang mit weißer Wandfarbe, braunem Holzboden, Drehtür, hellbrauner Holzhaustür und braunem Boden in Sonstige
Mittelgroßer Moderner Eingang mit weißer Wandfarbe, braunem Holzboden, Drehtür, hellbrauner Holzhaustür und braunem Boden in Sonstige
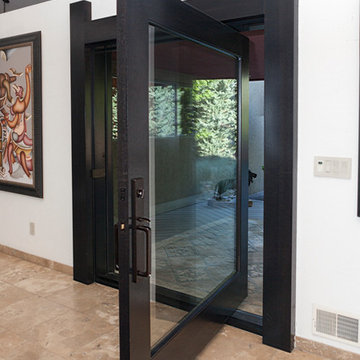
Hand made exterior custom door.
Große Moderne Haustür mit weißer Wandfarbe, Travertin, Drehtür, Haustür aus Glas und beigem Boden in Denver
Große Moderne Haustür mit weißer Wandfarbe, Travertin, Drehtür, Haustür aus Glas und beigem Boden in Denver
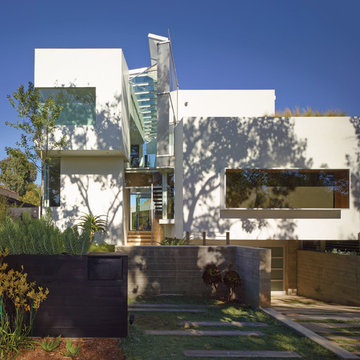
Entry
Mittelgroße Moderne Haustür mit Drehtür und Haustür aus Glas in Los Angeles
Mittelgroße Moderne Haustür mit Drehtür und Haustür aus Glas in Los Angeles
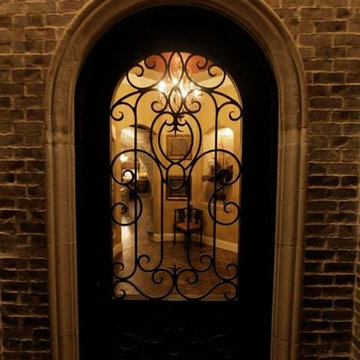
Bella Vita Custom Homes
Klassisches Foyer mit Drehtür und schwarzer Haustür in Dallas
Klassisches Foyer mit Drehtür und schwarzer Haustür in Dallas
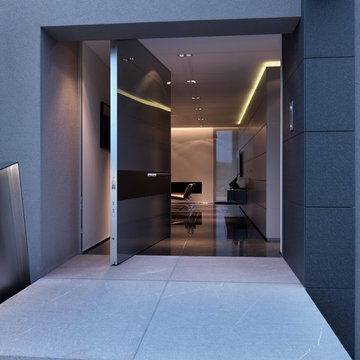
LEICHT Küchen: http://www.leicht.de/en/references/abroad/project-hassel-luxembourg/
Creacubo Home Concepts: http://www.creacubo.lu/
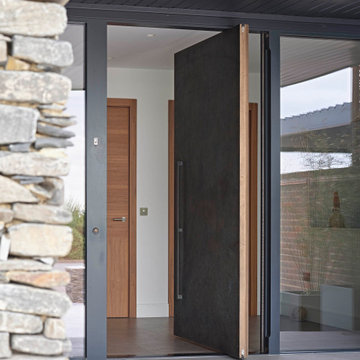
The brief for this project was to create a distinctive, landmark property, maximising the views across the Thames estuary while still offering balance between a large imposing frontage and a traditional, but eclectic, streetscape.
The architect envisioned a signature entrance - made up of the external landscaping, grand steps, a covered porch, door and screen - that would provide a suitable approach to a feature hallway. Everything was planned to be oversized to create this effect and Urban Front’s Bronze 101, large metallic door was vital to this.
Despite a number of unforeseeable delays and complications during construction, the finished build successfully came together, with the unique design respecting its neighbours while also addressing the seaside position that makes the most of the fabulous views to the Estuary.
Door details:
Door design: Raw
Door finish: Textured Bronze 101
Handle option: BZ11 (bronze)
Architect:
Knight Gratix Architects
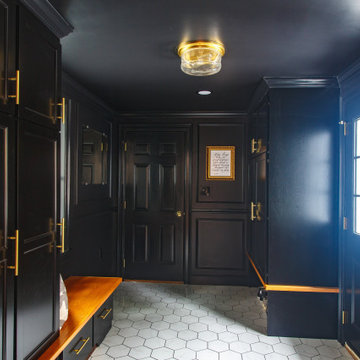
How Bold is this client desiring to surround themselves on three planes with black! Result is elegant and sophisticated! Creating the tone for their vision of a NYC Brownstone in the country vibe!
Eingang mit Drehtür Ideen und Design
9