Eingang mit Drehtür und hellbrauner Holzhaustür Ideen und Design
Suche verfeinern:
Budget
Sortieren nach:Heute beliebt
1 – 20 von 985 Fotos

Moderne Haustür mit weißer Wandfarbe, Drehtür, hellbrauner Holzhaustür und grauem Boden in Austin

Große Haustür mit Kalkstein, Drehtür, hellbrauner Holzhaustür und grauem Boden in Miami

Dallas & Harris Photography
Große Moderne Haustür mit weißer Wandfarbe, Porzellan-Bodenfliesen, Drehtür, hellbrauner Holzhaustür und grauem Boden in Denver
Große Moderne Haustür mit weißer Wandfarbe, Porzellan-Bodenfliesen, Drehtür, hellbrauner Holzhaustür und grauem Boden in Denver
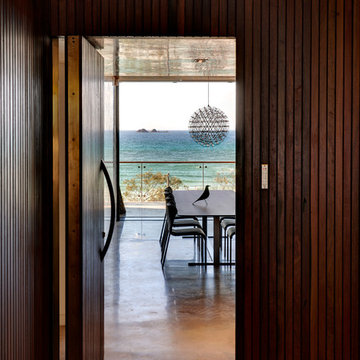
Mittelgroße Maritime Haustür mit weißer Wandfarbe, Betonboden, Drehtür und hellbrauner Holzhaustür in Gold Coast - Tweed
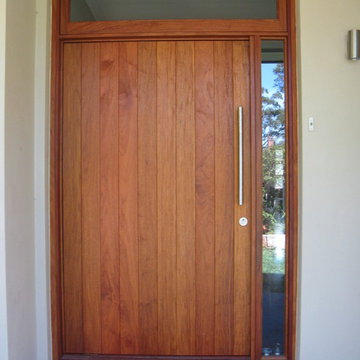
Geräumiger Moderner Eingang mit beiger Wandfarbe, Keramikboden, Drehtür und hellbrauner Holzhaustür in Sydney
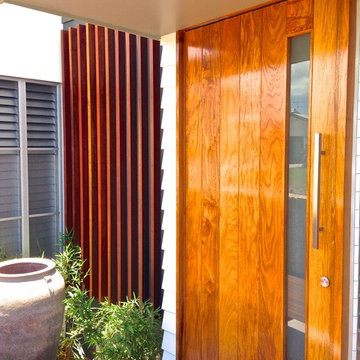
This project is an amazing building which floats and steps with the gradient of the narrow site. The building has a facade that will create a dramatic sense of space while allowing light and shadows to give the building great depth and shape. This house has a large suspended slab which forms the upper level of open plan living which extends to the balcony to enhance the spectacular ocean views back over Yeppoon.
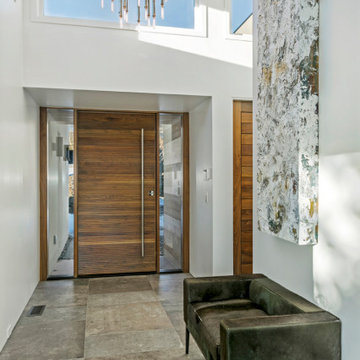
Große Moderne Haustür mit weißer Wandfarbe, Keramikboden, Drehtür, hellbrauner Holzhaustür und grauem Boden in Denver
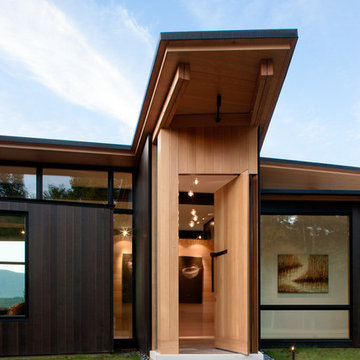
This modern lake house is located in the foothills of the Blue Ridge Mountains. The residence overlooks a mountain lake with expansive mountain views beyond. The design ties the home to its surroundings and enhances the ability to experience both home and nature together. The entry level serves as the primary living space and is situated into three groupings; the Great Room, the Guest Suite and the Master Suite. A glass connector links the Master Suite, providing privacy and the opportunity for terrace and garden areas.
Won a 2013 AIANC Design Award. Featured in the Austrian magazine, More Than Design. Featured in Carolina Home and Garden, Summer 2015.
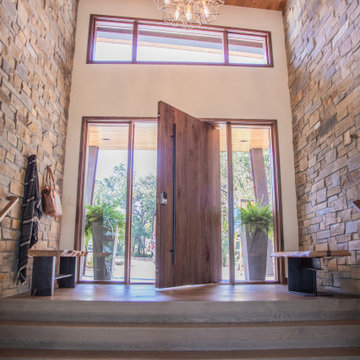
Mittelgroße Moderne Haustür mit weißer Wandfarbe, braunem Holzboden, Drehtür, hellbrauner Holzhaustür und braunem Boden in Sonstige

Who says green and sustainable design has to look like it? Designed to emulate the owner’s favorite country club, this fine estate home blends in with the natural surroundings of it’s hillside perch, and is so intoxicatingly beautiful, one hardly notices its numerous energy saving and green features.
Durable, natural and handsome materials such as stained cedar trim, natural stone veneer, and integral color plaster are combined with strong horizontal roof lines that emphasize the expansive nature of the site and capture the “bigness” of the view. Large expanses of glass punctuated with a natural rhythm of exposed beams and stone columns that frame the spectacular views of the Santa Clara Valley and the Los Gatos Hills.
A shady outdoor loggia and cozy outdoor fire pit create the perfect environment for relaxed Saturday afternoon barbecues and glitzy evening dinner parties alike. A glass “wall of wine” creates an elegant backdrop for the dining room table, the warm stained wood interior details make the home both comfortable and dramatic.
The project’s energy saving features include:
- a 5 kW roof mounted grid-tied PV solar array pays for most of the electrical needs, and sends power to the grid in summer 6 year payback!
- all native and drought-tolerant landscaping reduce irrigation needs
- passive solar design that reduces heat gain in summer and allows for passive heating in winter
- passive flow through ventilation provides natural night cooling, taking advantage of cooling summer breezes
- natural day-lighting decreases need for interior lighting
- fly ash concrete for all foundations
- dual glazed low e high performance windows and doors
Design Team:
Noel Cross+Architects - Architect
Christopher Yates Landscape Architecture
Joanie Wick – Interior Design
Vita Pehar - Lighting Design
Conrado Co. – General Contractor
Marion Brenner – Photography
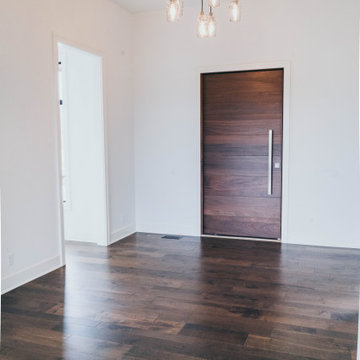
Große Moderne Haustür mit weißer Wandfarbe, dunklem Holzboden, Drehtür, hellbrauner Holzhaustür und braunem Boden in Omaha
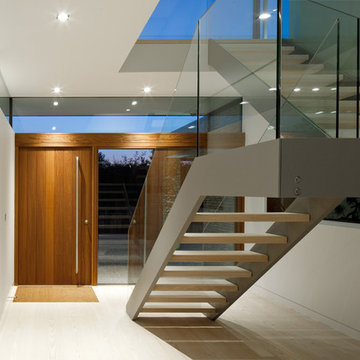
Andy Stagg
Moderner Eingang mit weißer Wandfarbe, hellem Holzboden, Drehtür und hellbrauner Holzhaustür in Hampshire
Moderner Eingang mit weißer Wandfarbe, hellem Holzboden, Drehtür und hellbrauner Holzhaustür in Hampshire
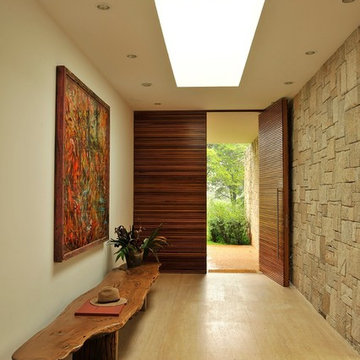
romulo fialdini
Großer Moderner Eingang mit Korridor, beiger Wandfarbe, Drehtür und hellbrauner Holzhaustür in Sonstige
Großer Moderner Eingang mit Korridor, beiger Wandfarbe, Drehtür und hellbrauner Holzhaustür in Sonstige
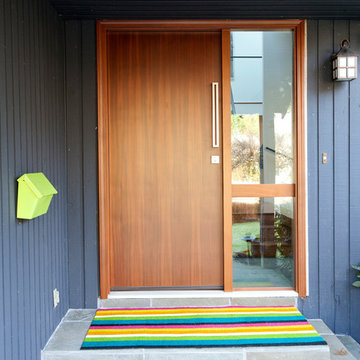
Janis Nicolay
Große Moderne Haustür mit Schieferboden, Drehtür und hellbrauner Holzhaustür in Vancouver
Große Moderne Haustür mit Schieferboden, Drehtür und hellbrauner Holzhaustür in Vancouver
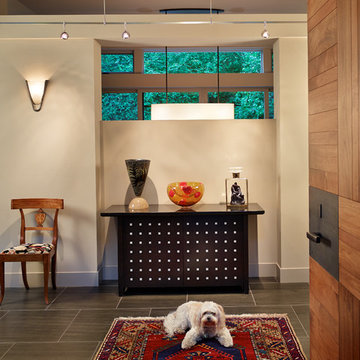
Benjamin Benschneider
Mittelgroße Moderne Haustür mit beiger Wandfarbe, Porzellan-Bodenfliesen, Drehtür, hellbrauner Holzhaustür und grauem Boden in Seattle
Mittelgroße Moderne Haustür mit beiger Wandfarbe, Porzellan-Bodenfliesen, Drehtür, hellbrauner Holzhaustür und grauem Boden in Seattle

Große Moderne Haustür mit beiger Wandfarbe, Betonboden, Drehtür, hellbrauner Holzhaustür, beigem Boden und gewölbter Decke in Orange County
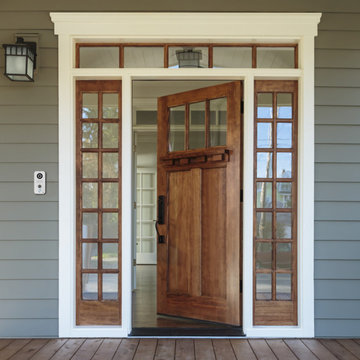
Mittelgroße Urige Haustür mit grauer Wandfarbe, hellem Holzboden, Drehtür, hellbrauner Holzhaustür und braunem Boden in San Diego
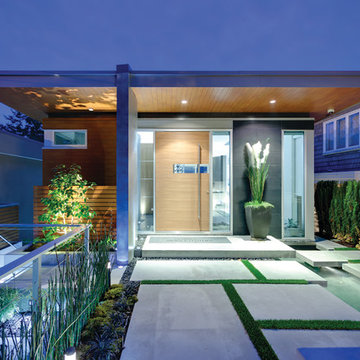
Situated on a challenging sloped lot, an elegant and modern home was achieved with a focus on warm walnut, stainless steel, glass and concrete. Each floor, named Sand, Sea, Surf and Sky, is connected by a floating walnut staircase and an elevator concealed by walnut paneling in the entrance.
The home captures the expansive and serene views of the ocean, with spaces outdoors that incorporate water and fire elements. Ease of maintenance and efficiency was paramount in finishes and systems within the home. Accents of Swarovski crystals illuminate the corridor leading to the master suite and add sparkle to the lighting throughout.
A sleek and functional kitchen was achieved featuring black walnut and charcoal gloss millwork, also incorporating a concealed pantry and quartz surfaces. An impressive wine cooler displays bottles horizontally over steel and walnut, spanning from floor to ceiling.
Features were integrated that capture the fluid motion of a wave and can be seen in the flexible slate on the contoured fireplace, Modular Arts wall panels, and stainless steel accents. The foyer and outer decks also display this sense of movement.
At only 22 feet in width, and 4300 square feet of dramatic finishes, a four car garage that includes additional space for the client's motorcycle, the Wave House was a productive and rewarding collaboration between the client and KBC Developments.
Featured in Homes & Living Vancouver magazine July 2012!
photos by Rob Campbell - www.robcampbellphotography
photos by Tony Puezer - www.brightideaphotography.com

Moderner Eingang mit weißer Wandfarbe, Drehtür, hellbrauner Holzhaustür und beigem Boden in Phoenix
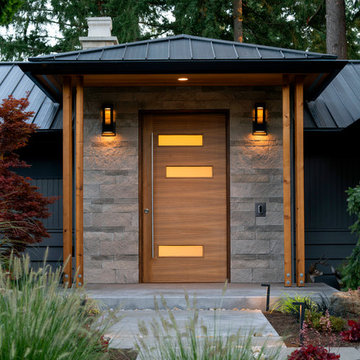
Bellevue “mid-century modern”
A jewel in the heart of Bellevue
Retro Haustür mit Drehtür und hellbrauner Holzhaustür in Seattle
Retro Haustür mit Drehtür und hellbrauner Holzhaustür in Seattle
Eingang mit Drehtür und hellbrauner Holzhaustür Ideen und Design
1