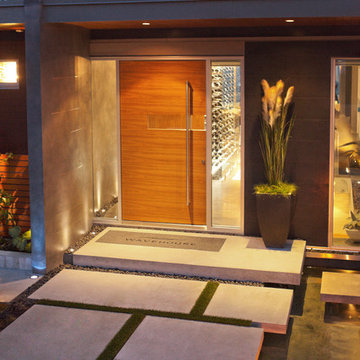Eingang mit Drehtür und hellbrauner Holzhaustür Ideen und Design
Suche verfeinern:
Budget
Sortieren nach:Heute beliebt
1 – 20 von 988 Fotos
1 von 3

http://www.pickellbuilders.com. Front entry is a contemporary mix of glass, stone, and stucco. Gravel entry court with decomposed granite chips. Front door is African mahogany with clear glass sidelights and horizontal aluminum inserts. Photo by Paul Schlismann.

The entry to Hillside is accessed from guest parking a series of exposed aggregate pads leading downhill and winding around the large silver maple planted many years ago by the owner's mother
Photographer: Fredrik Brauer

This brownstone, located in Harlem, consists of five stories which had been duplexed to create a two story rental unit and a 3 story home for the owners. The owner hired us to do a modern renovation of their home and rear garden. The garden was under utilized, barely visible from the interior and could only be accessed via a small steel stair at the rear of the second floor. We enlarged the owner’s home to include the rear third of the floor below which had walk out access to the garden. The additional square footage became a new family room connected to the living room and kitchen on the floor above via a double height space and a new sculptural stair. The rear facade was completely restructured to allow us to install a wall to wall two story window and door system within the new double height space creating a connection not only between the two floors but with the outside. The garden itself was terraced into two levels, the bottom level of which is directly accessed from the new family room space, the upper level accessed via a few stone clad steps. The upper level of the garden features a playful interplay of stone pavers with wood decking adjacent to a large seating area and a new planting bed. Wet bar cabinetry at the family room level is mirrored by an outside cabinetry/grill configuration as another way to visually tie inside to out. The second floor features the dining room, kitchen and living room in a large open space. Wall to wall builtins from the front to the rear transition from storage to dining display to kitchen; ending at an open shelf display with a fireplace feature in the base. The third floor serves as the children’s floor with two bedrooms and two ensuite baths. The fourth floor is a master suite with a large bedroom and a large bathroom bridged by a walnut clad hall that conceals a closet system and features a built in desk. The master bath consists of a tiled partition wall dividing the space to create a large walkthrough shower for two on one side and showcasing a free standing tub on the other. The house is full of custom modern details such as the recessed, lit handrail at the house’s main stair, floor to ceiling glass partitions separating the halls from the stairs and a whimsical builtin bench in the entry.

Große Moderne Haustür mit weißer Wandfarbe, Keramikboden, Drehtür, hellbrauner Holzhaustür und weißem Boden in Orange County
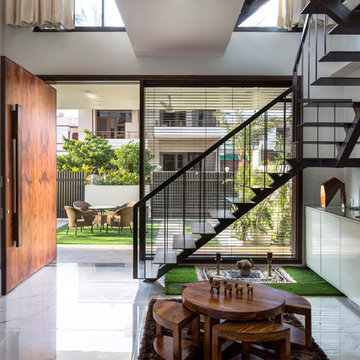
The main entrance door 7 feet wide and 10 feet high, clad with veneers of vintage teak from Burma, not just appreciated the elegance of the fore frame, but also adhered to the clients’ anthropometric requisites. The exquisite hand- grip was made from scrap wood which camouflaged with the door.
Purnesh Dev Nikhanj
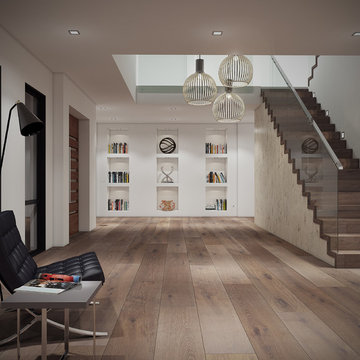
Großes Modernes Foyer mit weißer Wandfarbe, hellem Holzboden, Drehtür und hellbrauner Holzhaustür in Melbourne
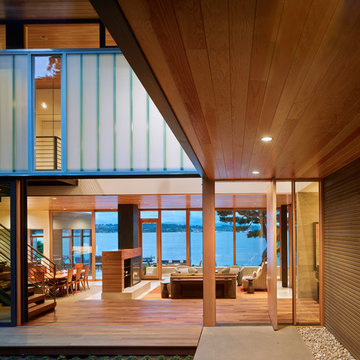
Contractor: Prestige Residential Construction
Architects: DeForest Architects;
Interior Design: NB Design Group;
Photo: Benjamin Benschneider
Moderner Eingang mit Drehtür und hellbrauner Holzhaustür in Seattle
Moderner Eingang mit Drehtür und hellbrauner Holzhaustür in Seattle

Große Haustür mit Kalkstein, Drehtür, hellbrauner Holzhaustür und grauem Boden in Miami
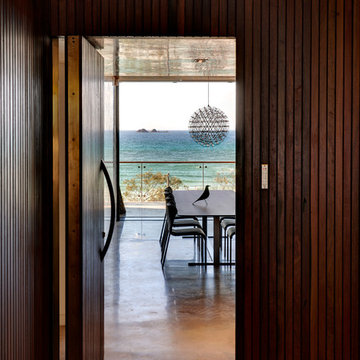
Mittelgroße Maritime Haustür mit weißer Wandfarbe, Betonboden, Drehtür und hellbrauner Holzhaustür in Gold Coast - Tweed
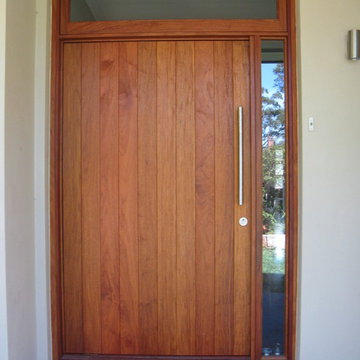
Geräumiger Moderner Eingang mit beiger Wandfarbe, Keramikboden, Drehtür und hellbrauner Holzhaustür in Sydney
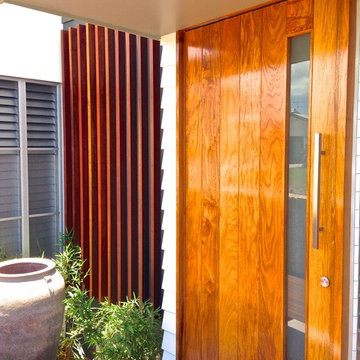
This project is an amazing building which floats and steps with the gradient of the narrow site. The building has a facade that will create a dramatic sense of space while allowing light and shadows to give the building great depth and shape. This house has a large suspended slab which forms the upper level of open plan living which extends to the balcony to enhance the spectacular ocean views back over Yeppoon.
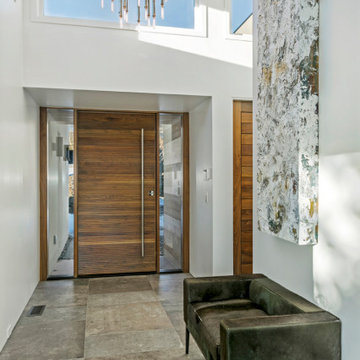
Große Moderne Haustür mit weißer Wandfarbe, Keramikboden, Drehtür, hellbrauner Holzhaustür und grauem Boden in Denver
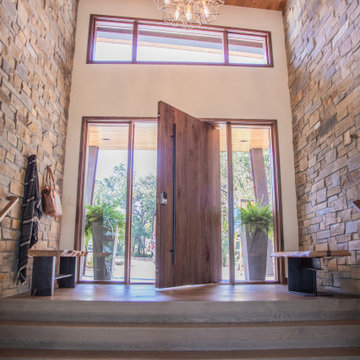
Mittelgroße Moderne Haustür mit weißer Wandfarbe, braunem Holzboden, Drehtür, hellbrauner Holzhaustür und braunem Boden in Sonstige

Who says green and sustainable design has to look like it? Designed to emulate the owner’s favorite country club, this fine estate home blends in with the natural surroundings of it’s hillside perch, and is so intoxicatingly beautiful, one hardly notices its numerous energy saving and green features.
Durable, natural and handsome materials such as stained cedar trim, natural stone veneer, and integral color plaster are combined with strong horizontal roof lines that emphasize the expansive nature of the site and capture the “bigness” of the view. Large expanses of glass punctuated with a natural rhythm of exposed beams and stone columns that frame the spectacular views of the Santa Clara Valley and the Los Gatos Hills.
A shady outdoor loggia and cozy outdoor fire pit create the perfect environment for relaxed Saturday afternoon barbecues and glitzy evening dinner parties alike. A glass “wall of wine” creates an elegant backdrop for the dining room table, the warm stained wood interior details make the home both comfortable and dramatic.
The project’s energy saving features include:
- a 5 kW roof mounted grid-tied PV solar array pays for most of the electrical needs, and sends power to the grid in summer 6 year payback!
- all native and drought-tolerant landscaping reduce irrigation needs
- passive solar design that reduces heat gain in summer and allows for passive heating in winter
- passive flow through ventilation provides natural night cooling, taking advantage of cooling summer breezes
- natural day-lighting decreases need for interior lighting
- fly ash concrete for all foundations
- dual glazed low e high performance windows and doors
Design Team:
Noel Cross+Architects - Architect
Christopher Yates Landscape Architecture
Joanie Wick – Interior Design
Vita Pehar - Lighting Design
Conrado Co. – General Contractor
Marion Brenner – Photography
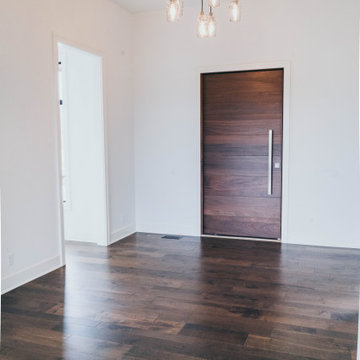
Große Moderne Haustür mit weißer Wandfarbe, dunklem Holzboden, Drehtür, hellbrauner Holzhaustür und braunem Boden in Omaha
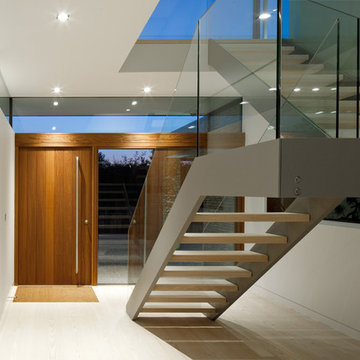
Andy Stagg
Moderner Eingang mit weißer Wandfarbe, hellem Holzboden, Drehtür und hellbrauner Holzhaustür in Hampshire
Moderner Eingang mit weißer Wandfarbe, hellem Holzboden, Drehtür und hellbrauner Holzhaustür in Hampshire
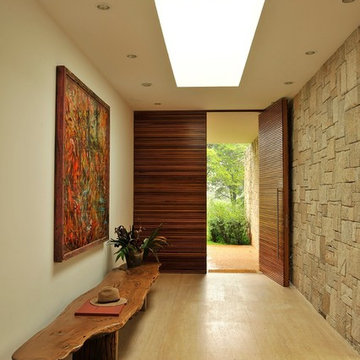
romulo fialdini
Großer Moderner Eingang mit Korridor, beiger Wandfarbe, Drehtür und hellbrauner Holzhaustür in Sonstige
Großer Moderner Eingang mit Korridor, beiger Wandfarbe, Drehtür und hellbrauner Holzhaustür in Sonstige
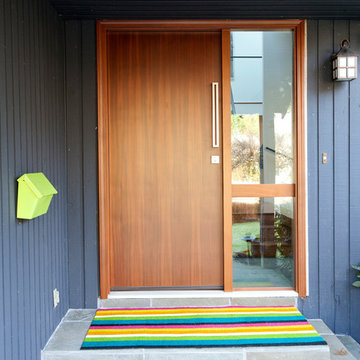
Janis Nicolay
Große Moderne Haustür mit Schieferboden, Drehtür und hellbrauner Holzhaustür in Vancouver
Große Moderne Haustür mit Schieferboden, Drehtür und hellbrauner Holzhaustür in Vancouver
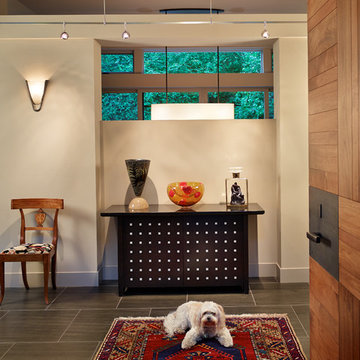
Benjamin Benschneider
Mittelgroße Moderne Haustür mit beiger Wandfarbe, Porzellan-Bodenfliesen, Drehtür, hellbrauner Holzhaustür und grauem Boden in Seattle
Mittelgroße Moderne Haustür mit beiger Wandfarbe, Porzellan-Bodenfliesen, Drehtür, hellbrauner Holzhaustür und grauem Boden in Seattle
Eingang mit Drehtür und hellbrauner Holzhaustür Ideen und Design
1
