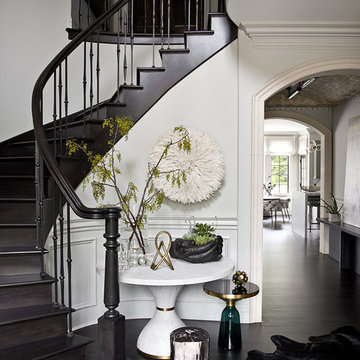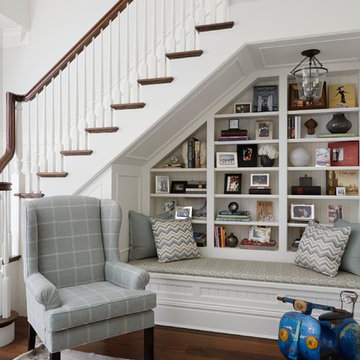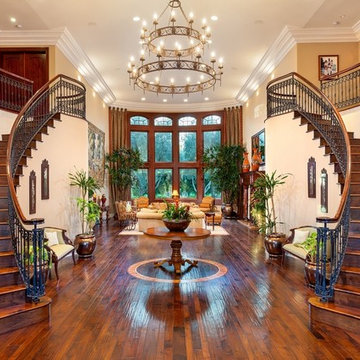Eingang mit dunklem Holzboden Ideen und Design
Suche verfeinern:
Budget
Sortieren nach:Heute beliebt
41 – 60 von 14.805 Fotos
1 von 2
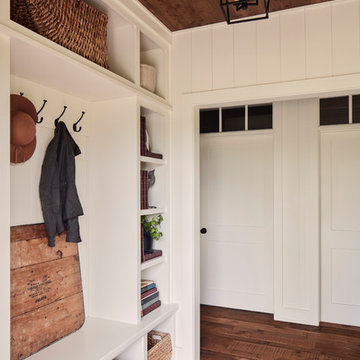
Photo Credit - David Bader
Country Eingang mit Stauraum, weißer Wandfarbe, dunklem Holzboden und braunem Boden in Milwaukee
Country Eingang mit Stauraum, weißer Wandfarbe, dunklem Holzboden und braunem Boden in Milwaukee
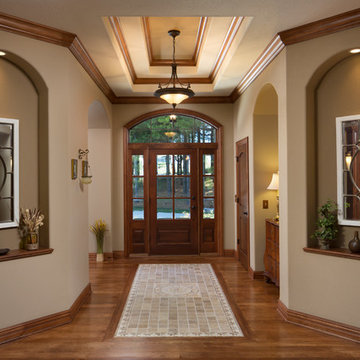
Grand entry door with transom and sidelights surrounded by arched doorways and crown mounding. Double trey ceiling and tile inlaid with arched art niches greet and welcome you into this French Country inspired home.
(Ryan Hainey)

Entry Foyer - Residential Interior Design Project in Miami, Florida. We layered a Koroseal wallpaper behind the focal wall and ceiling. We hung a large mirror and accented the table with hurricanes and more from one of our favorite brands: Arteriors.
Photo credits to Alexia Fodere
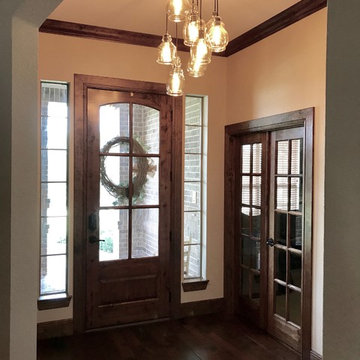
Delaney's Design was hired to managed the renovation project and complete decorating for this home. The scope included great room, dining room conversion to sitting room with vintage furniture, foyer, guest bathroom. Renovation included all selections for replacement of all trim with hand stained trim, new flooring, new interior and exterior doors, custom-made furniture, custom-made chandeliers, complete renovation of media center and fireplace surround and mantle. Decorating include new furnishings, repurposing of existing decor, selection of new decor and placement.
Location: Little Elm, TX (Lakewood Village, TX)

Geräumiges Klassisches Foyer mit dunklem Holzboden, Doppeltür, weißer Haustür, braunem Boden und weißer Wandfarbe in Sonstige
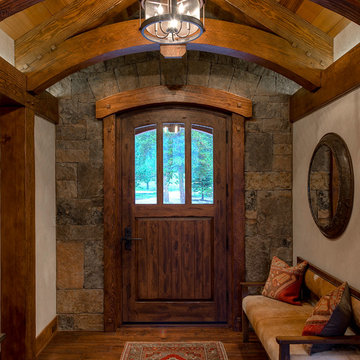
Uriges Foyer mit beiger Wandfarbe, dunklem Holzboden, Einzeltür, dunkler Holzhaustür und braunem Boden in Denver
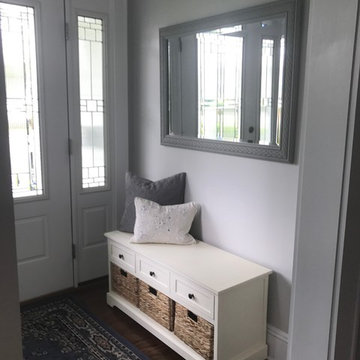
Kleines Country Foyer mit grauer Wandfarbe, dunklem Holzboden, Einzeltür, weißer Haustür und braunem Boden in New York

A robust modern entry door provides both security and style to the lakeside home. With multi-point locks and quadruple pane glass standard. The 3 glass lites are frosted in order to allow light in while maintaining privacy. Available in over 300 powder coated colors, multiple handle options with custom designs available.
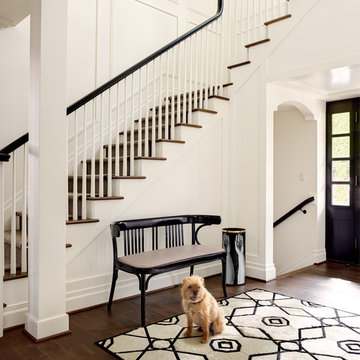
We painted all walls and woodwork C2, Architectural White to complement the dark wood floor, black accents, and furniture throughout. The vintage Thonet bench was upholstered in ostrich-embossed Pavoni leather, and the graphic pattern of the hair-on-hide rug is by Kyle Bunting.
Alex Hayden Photography
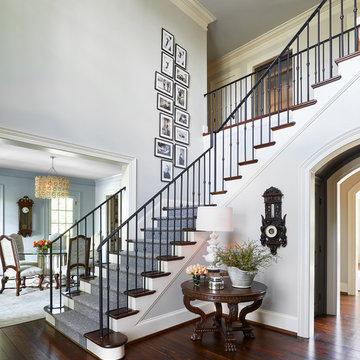
Mittelgroßes Klassisches Foyer mit Einzeltür, grauer Wandfarbe, dunklem Holzboden, dunkler Holzhaustür und braunem Boden in Nashville

John Siemering Homes. Custom Home Builder in Austin, TX
Großes Rustikales Foyer mit brauner Wandfarbe, dunklem Holzboden, braunem Boden, Doppeltür und hellbrauner Holzhaustür in Austin
Großes Rustikales Foyer mit brauner Wandfarbe, dunklem Holzboden, braunem Boden, Doppeltür und hellbrauner Holzhaustür in Austin
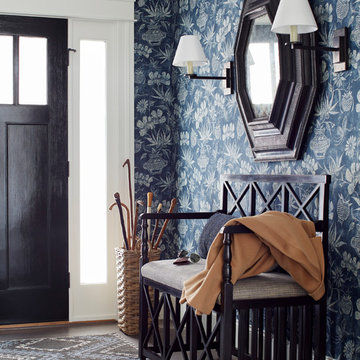
Gorgeous room designed by John De Bastiani and published in New England Home
Photography by Laura Moss Photography
Klassisches Foyer mit blauer Wandfarbe, dunklem Holzboden, Einzeltür und schwarzer Haustür in Boston
Klassisches Foyer mit blauer Wandfarbe, dunklem Holzboden, Einzeltür und schwarzer Haustür in Boston
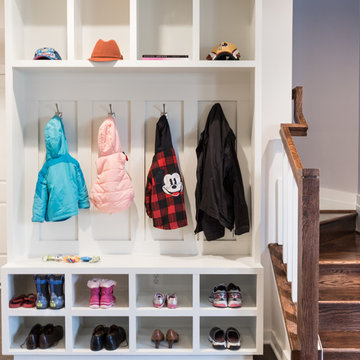
Mittelgroßer Retro Eingang mit Stauraum, weißer Wandfarbe und dunklem Holzboden in Washington, D.C.
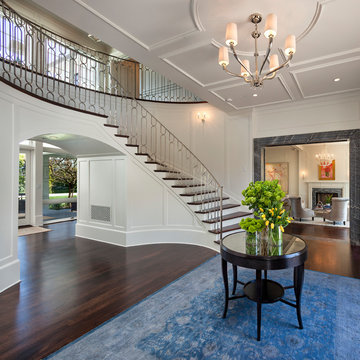
Klassisches Foyer mit weißer Wandfarbe, dunklem Holzboden und braunem Boden in Los Angeles
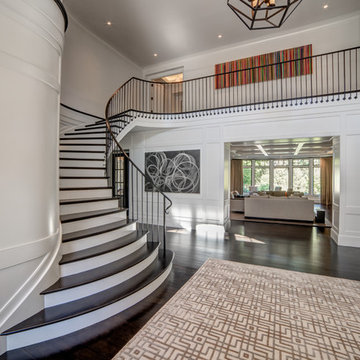
2017 Detroit Home Design Award | Details-Stairs & Railing:
This Bloomfield Hills shingle style home is designed to include a classic one story covered porch. Upon entering through an oversized Mahogany front door with beveled glass sidelites and arched transom, the ceiling rises to the two story and exposes a gracious and grand two story foyer sweeping formal staircase that leads to a second level balcony walkway accented by a custom black wrought iron railing. Classic, tailored and crisp white lacquered paneling adds depth and dimension to the space while richly dark stained 5” white rift cut oak flooring ground and add visual weight to the stair treads. Large eyebrow second story window mimicked by curved windowed door surround draw ample natural light into this foyer. Once in the foyer the eye is drawn to the homes great room which is centered on the entry. The curved and sweeping stair case wrapped in paneling sets a tone of world class quality and elegance that flows through the entire home.
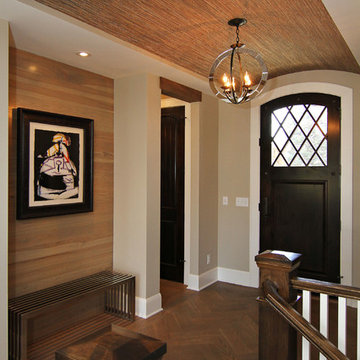
Mittelgroßes Klassisches Foyer mit beiger Wandfarbe, dunklem Holzboden, Einzeltür und dunkler Holzhaustür in Minneapolis
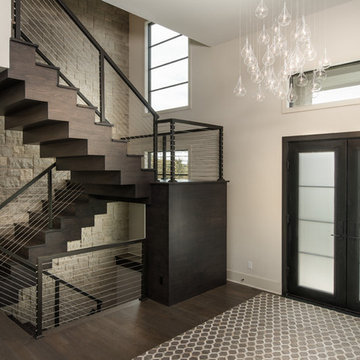
Shane Organ Photo
Mittelgroßes Modernes Foyer mit Doppeltür, Haustür aus Glas, beiger Wandfarbe und dunklem Holzboden in Wichita
Mittelgroßes Modernes Foyer mit Doppeltür, Haustür aus Glas, beiger Wandfarbe und dunklem Holzboden in Wichita
Eingang mit dunklem Holzboden Ideen und Design
3
