Eingang mit dunklem Holzboden und gewölbter Decke Ideen und Design
Suche verfeinern:
Budget
Sortieren nach:Heute beliebt
1 – 20 von 152 Fotos
1 von 3

Lowell Custom Homes, Lake Geneva, WI
Entry way with double doors and sidelights open to cable stair railings on a floating staircase.
Großes Modernes Foyer mit beiger Wandfarbe, dunklem Holzboden, Doppeltür, dunkler Holzhaustür, gewölbter Decke und Treppe in Milwaukee
Großes Modernes Foyer mit beiger Wandfarbe, dunklem Holzboden, Doppeltür, dunkler Holzhaustür, gewölbter Decke und Treppe in Milwaukee

This is a lovely, 2 story home in Littleton, Colorado. It backs up to the High Line Canal and has truly stunning mountain views. When our clients purchased the home it was stuck in a 1980's time warp and didn't quite function for the family of 5. They hired us to to assist with a complete remodel. We took out walls, moved windows, added built-ins and cabinetry and worked with the clients more rustic, transitional taste.

Enhance your entrance with double modern doors. These are gorgeous with a privacy rating of 9 out of 10. Also, The moulding cleans up the look and makes it look cohesive.
Base: 743MUL-6
Case: 145MUL
Interior Door: HFB2PS
Exterior Door: BLS-228-119-4C
Check out more options at ELandELWoodProducts.com
(©Iriana Shiyan/AdobeStock)

Großer Moderner Eingang mit Haustür aus Glas, grauer Wandfarbe, dunklem Holzboden, Einzeltür, schwarzem Boden, gewölbter Decke und Ziegelwänden in San Francisco

Two story entrance features mahogany entry door, winding staircase and open catwalk. Opens to beautiful two-story living room. Modern Forms Magic Pendant and Chandelier. Walnut rail, stair treads and newel posts. Plain iron balusters.
General contracting by Martin Bros. Contracting, Inc.; Architecture by Helman Sechrist Architecture; Professional photography by Marie Kinney. Images are the property of Martin Bros. Contracting, Inc. and may not be used without written permission.
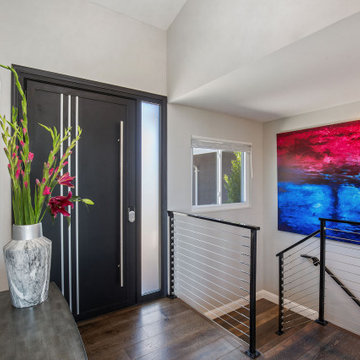
Moderner Eingang mit grauer Wandfarbe, dunklem Holzboden, Drehtür, schwarzer Haustür und gewölbter Decke in San Francisco

Nancy Nolan Photography
Mittelgroßes Modernes Foyer mit weißer Wandfarbe, dunklem Holzboden, Einzeltür, braunem Boden, gewölbter Decke und Treppe in Little Rock
Mittelgroßes Modernes Foyer mit weißer Wandfarbe, dunklem Holzboden, Einzeltür, braunem Boden, gewölbter Decke und Treppe in Little Rock
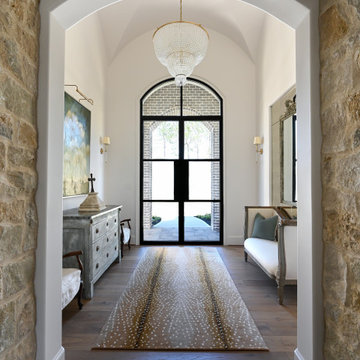
A curved entryway with antique furnishings, iron doors, and ornate fixtures and double mirror.
Mittelgroße Haustür mit weißer Wandfarbe, dunklem Holzboden, Doppeltür, schwarzer Haustür und gewölbter Decke in Houston
Mittelgroße Haustür mit weißer Wandfarbe, dunklem Holzboden, Doppeltür, schwarzer Haustür und gewölbter Decke in Houston
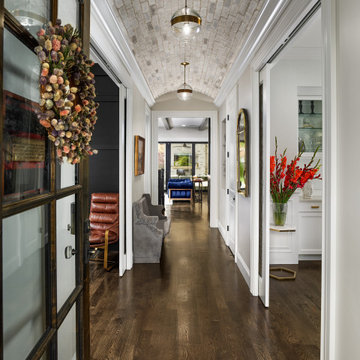
Klassischer Eingang mit Korridor, grauer Wandfarbe, dunklem Holzboden, Einzeltür, Haustür aus Glas, braunem Boden und gewölbter Decke in Denver

Klassischer Eingang mit Korridor, weißer Wandfarbe, dunklem Holzboden, Einzeltür, Haustür aus Glas, braunem Boden und gewölbter Decke in Dallas

A key factor in the design of this week's home was functionality for an expanding family. This mudroom nook located off the kitchen allows for plenty of storage for the regularly used jackets, bags, shoes and more. Making it easy for the family to keep the area functional and tidy.
#entryway #entrywaydesign #welcomehome #mudroom

Maritimer Eingang mit weißer Wandfarbe, dunklem Holzboden, Einzeltür, Haustür aus Glas, braunem Boden, Holzdielendecke, gewölbter Decke und Wandpaneelen in Baltimore

This is a lovely, 2 story home in Littleton, Colorado. It backs up to the High Line Canal and has truly stunning mountain views. When our clients purchased the home it was stuck in a 1980's time warp and didn't quite function for the family of 5. They hired us to to assist with a complete remodel. We took out walls, moved windows, added built-ins and cabinetry and worked with the clients more rustic, transitional taste. Check back for photos of the clients kitchen renovation! Photographs by Sara Yoder. Photo styling by Kristy Oatman.
FEATURED IN:
Colorado Homes & Lifestyles: A Divine Mix from the Kitchen Issue
Colorado Nest - The Living Room
Colorado Nest - The Bar
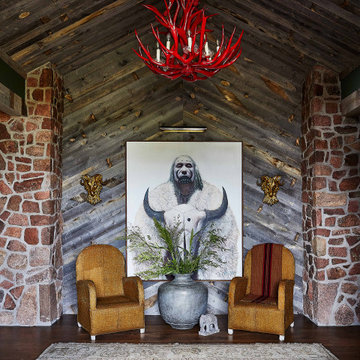
This rustic entryway is the perfect mix of Western and glamorous decor. It features a mix of wooden wall paneling, exposed brick, and dark hardwood floors as well as a Native American painting as the focal point. These are contrasted with gold ornamentation and a vibrant red, lacquered antler chandelier.

This grand entryway was given a fresh coat of white paint, to modernize this classic farmhouse. The Moravian Star ceiling pendant was selected to reflect the compass inlay in the floor. Rustic farmhouse accents and pillows were selected to warm the space.
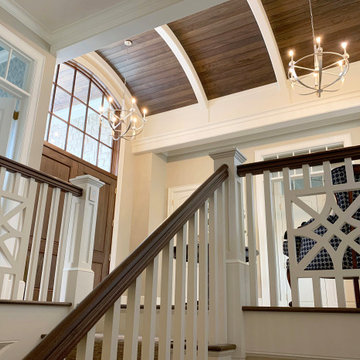
A view of the entry foyer with stained barrel ceiling and custom stair rails
Foyer mit beiger Wandfarbe, dunklem Holzboden, Doppeltür, dunkler Holzhaustür, braunem Boden, gewölbter Decke und Treppe in Grand Rapids
Foyer mit beiger Wandfarbe, dunklem Holzboden, Doppeltür, dunkler Holzhaustür, braunem Boden, gewölbter Decke und Treppe in Grand Rapids
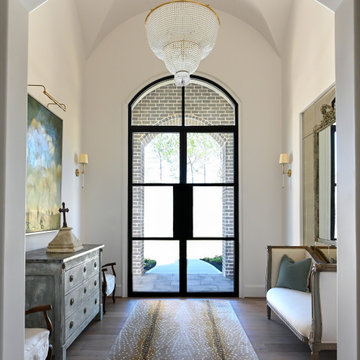
A curved entryway with antique furnishings, iron doors, and ornate fixtures and double mirror.
Mittelgroße Haustür mit weißer Wandfarbe, dunklem Holzboden, Doppeltür, schwarzer Haustür und gewölbter Decke in Houston
Mittelgroße Haustür mit weißer Wandfarbe, dunklem Holzboden, Doppeltür, schwarzer Haustür und gewölbter Decke in Houston

A partition hides the coat rack and shoe selves from the dining area.
Kleiner Moderner Eingang mit Vestibül, weißer Wandfarbe, dunklem Holzboden, dunkler Holzhaustür, braunem Boden und gewölbter Decke in San Francisco
Kleiner Moderner Eingang mit Vestibül, weißer Wandfarbe, dunklem Holzboden, dunkler Holzhaustür, braunem Boden und gewölbter Decke in San Francisco
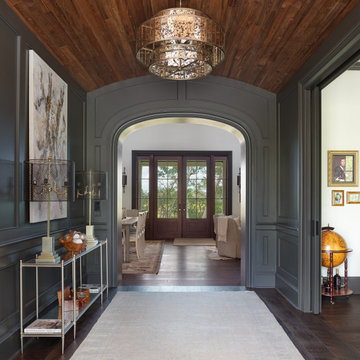
Klassisches Foyer mit grüner Wandfarbe, dunklem Holzboden, Doppeltür, dunkler Holzhaustür, braunem Boden, gewölbter Decke und Wandpaneelen in Charleston
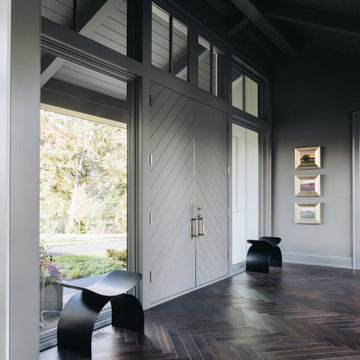
Große Klassische Haustür mit grauer Wandfarbe, dunklem Holzboden, Doppeltür, grauer Haustür, braunem Boden und gewölbter Decke in Chicago
Eingang mit dunklem Holzboden und gewölbter Decke Ideen und Design
1