Eingang mit Korridor und dunklem Holzboden Ideen und Design
Suche verfeinern:
Budget
Sortieren nach:Heute beliebt
1 – 20 von 1.714 Fotos
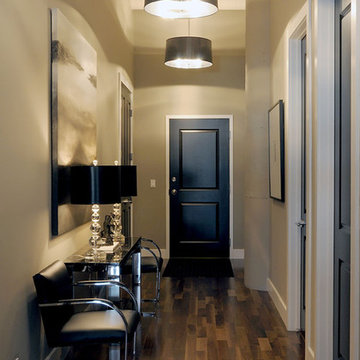
D&M Images
Klassischer Eingang mit Korridor, grauer Wandfarbe, dunklem Holzboden, Einzeltür und braunem Boden in Sonstige
Klassischer Eingang mit Korridor, grauer Wandfarbe, dunklem Holzboden, Einzeltür und braunem Boden in Sonstige
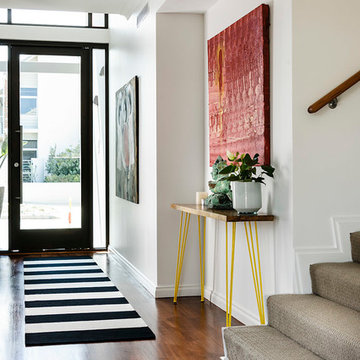
Moderner Eingang mit Korridor, weißer Wandfarbe, dunklem Holzboden, Einzeltür und Haustür aus Glas in Perth
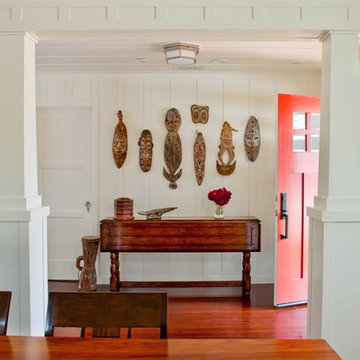
Photo by Ed Gohlich
Mittelgroßer Klassischer Eingang mit Korridor, Einzeltür, roter Haustür, weißer Wandfarbe, dunklem Holzboden und braunem Boden in San Diego
Mittelgroßer Klassischer Eingang mit Korridor, Einzeltür, roter Haustür, weißer Wandfarbe, dunklem Holzboden und braunem Boden in San Diego
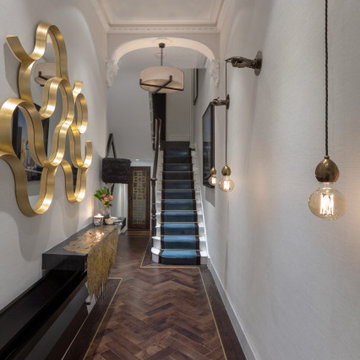
Victorian Terrace House entry hall.
Mittelgroßer Klassischer Eingang mit Korridor, weißer Wandfarbe, dunklem Holzboden, Einzeltür, schwarzer Haustür und braunem Boden in London
Mittelgroßer Klassischer Eingang mit Korridor, weißer Wandfarbe, dunklem Holzboden, Einzeltür, schwarzer Haustür und braunem Boden in London
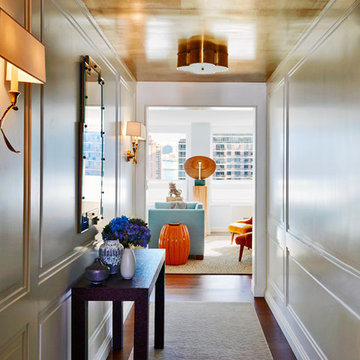
When a couple with young children decided to purchase their first Manhattan apartment, they called in designer Christopher Maya to create something livable and contemporary. In the Foyer, you are greeted by a phillip jeffries gold leaf ceiling that is adorned with two scalloped flush mounts from shades of light.
Photographer: Christian Harder
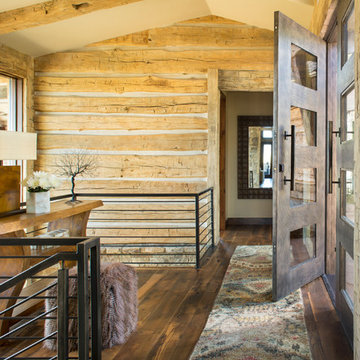
The Entry is the Mountain Modern connection.
Rustikaler Eingang mit Korridor, dunklem Holzboden, Doppeltür und Haustür aus Glas in Denver
Rustikaler Eingang mit Korridor, dunklem Holzboden, Doppeltür und Haustür aus Glas in Denver
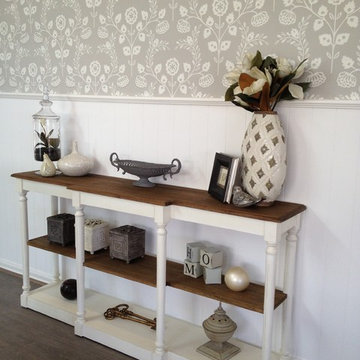
Mittelgroßer Landhaus Eingang mit Korridor, grauer Wandfarbe, dunklem Holzboden, Einzeltür und hellbrauner Holzhaustür in Melbourne
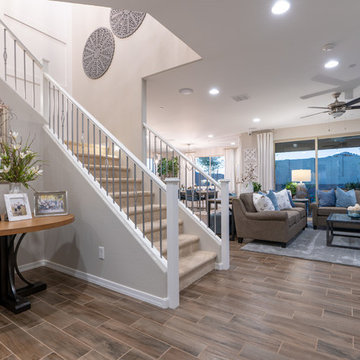
Mittelgroßer Klassischer Eingang mit Korridor, beiger Wandfarbe, dunklem Holzboden, Einzeltür, weißer Haustür und braunem Boden in Phoenix

This rustic and traditional entryway is the perfect place to define this home's style. By incorporating earth tones and outdoor elements like, the cowhide and wood furniture, guests will experience a taste of the rest of the house, before they’ve seen it.
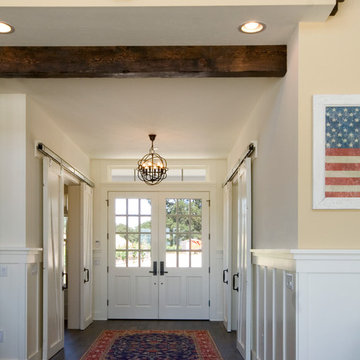
Mittelgroßer Landhaus Eingang mit Korridor, beiger Wandfarbe, dunklem Holzboden, Doppeltür und weißer Haustür in San Francisco

This 7,000 square foot space located is a modern weekend getaway for a modern family of four. The owners were looking for a designer who could fuse their love of art and elegant furnishings with the practicality that would fit their lifestyle. They owned the land and wanted to build their new home from the ground up. Betty Wasserman Art & Interiors, Ltd. was a natural fit to make their vision a reality.
Upon entering the house, you are immediately drawn to the clean, contemporary space that greets your eye. A curtain wall of glass with sliding doors, along the back of the house, allows everyone to enjoy the harbor views and a calming connection to the outdoors from any vantage point, simultaneously allowing watchful parents to keep an eye on the children in the pool while relaxing indoors. Here, as in all her projects, Betty focused on the interaction between pattern and texture, industrial and organic.
Project completed by New York interior design firm Betty Wasserman Art & Interiors, which serves New York City, as well as across the tri-state area and in The Hamptons.
For more about Betty Wasserman, click here: https://www.bettywasserman.com/
To learn more about this project, click here: https://www.bettywasserman.com/spaces/sag-harbor-hideaway/

A semi-open floor plan greets you as you enter this home. Custom staircase leading to the second floor showcases a custom entry table and a view of the family room and kitchen are down the hall. The blue themed dining room is designated by floor to ceiling columns. We had the pleasure of designing all of the wood work details in this home.
Photo: Stephen Allen
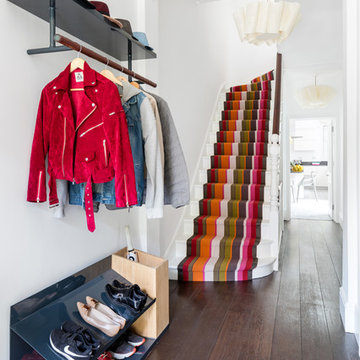
Mittelgroßer Moderner Eingang mit weißer Wandfarbe, dunklem Holzboden, braunem Boden und Korridor in London
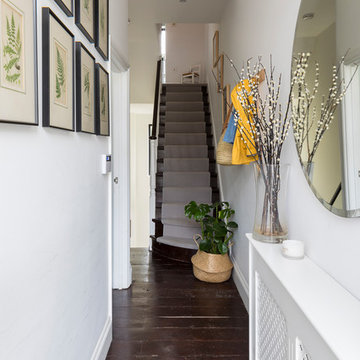
Entrance to the house featuring straight flight of hardwood stairs with runner carpets.
Chris Snook
Kleiner Klassischer Eingang mit Korridor, dunklem Holzboden, Einzeltür, braunem Boden und weißer Wandfarbe in London
Kleiner Klassischer Eingang mit Korridor, dunklem Holzboden, Einzeltür, braunem Boden und weißer Wandfarbe in London
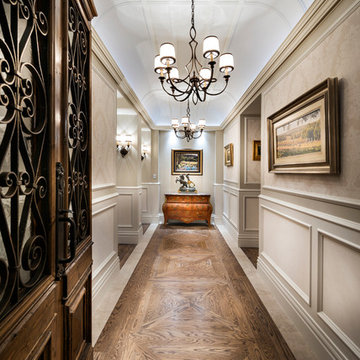
Mittelgroßer Klassischer Eingang mit Korridor, beiger Wandfarbe und dunklem Holzboden in Perth
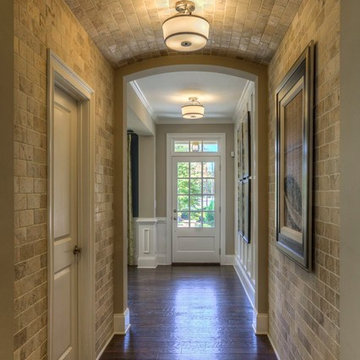
The entry way is wide and the window sheds light on the beautiful hardwood floors. (Designed by CDC Designs)
Klassischer Eingang mit Korridor, beiger Wandfarbe, dunklem Holzboden, Einzeltür und Haustür aus Glas in Atlanta
Klassischer Eingang mit Korridor, beiger Wandfarbe, dunklem Holzboden, Einzeltür und Haustür aus Glas in Atlanta
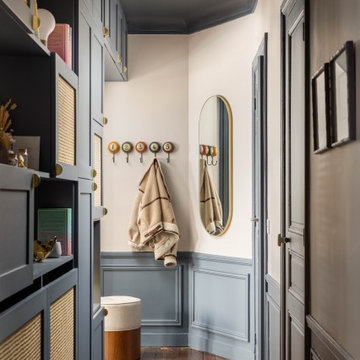
Dans l’entrée, nous avons gardé le sol d’origine qui apporte une chaleur naturelle à la pièce.
Kleiner Nordischer Eingang mit Korridor, beiger Wandfarbe und dunklem Holzboden in Paris
Kleiner Nordischer Eingang mit Korridor, beiger Wandfarbe und dunklem Holzboden in Paris
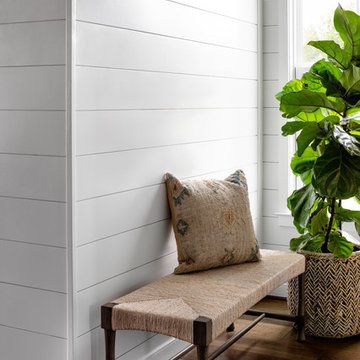
photography by Jennifer Hughes
Großer Landhaus Eingang mit Korridor, weißer Wandfarbe, dunklem Holzboden, Einzeltür, roter Haustür und braunem Boden in Washington, D.C.
Großer Landhaus Eingang mit Korridor, weißer Wandfarbe, dunklem Holzboden, Einzeltür, roter Haustür und braunem Boden in Washington, D.C.
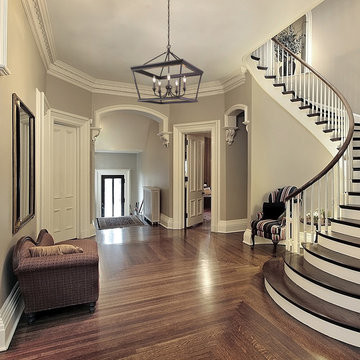
This fixture is a great addition to any traditional style room. It pulls the eye while still fitting in with it's surroundings.
Großer Klassischer Eingang mit Korridor, beiger Wandfarbe, dunklem Holzboden, Einzeltür, Haustür aus Glas und braunem Boden in Salt Lake City
Großer Klassischer Eingang mit Korridor, beiger Wandfarbe, dunklem Holzboden, Einzeltür, Haustür aus Glas und braunem Boden in Salt Lake City
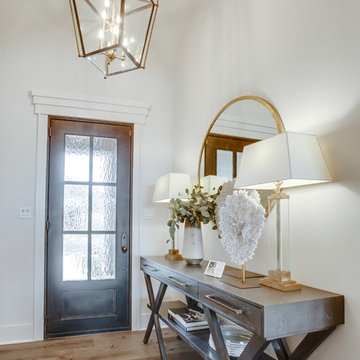
Mittelgroßer Country Eingang mit Korridor, weißer Wandfarbe, dunklem Holzboden, Einzeltür, Haustür aus Glas und braunem Boden in Austin
Eingang mit Korridor und dunklem Holzboden Ideen und Design
1