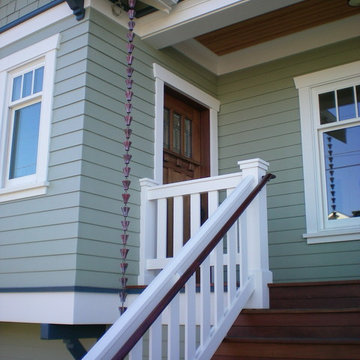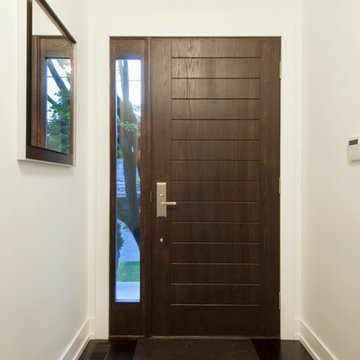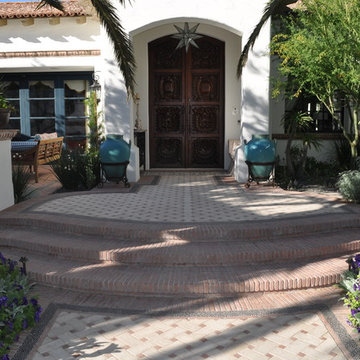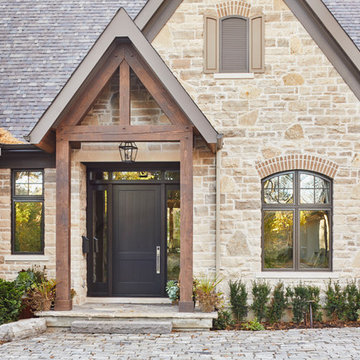Eingang mit dunkler Holzhaustür Ideen und Design
Suche verfeinern:
Budget
Sortieren nach:Heute beliebt
141 – 160 von 17.611 Fotos
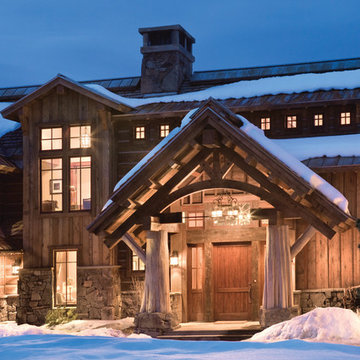
Like us on facebook at www.facebook.com/centresky
Designed as a prominent display of Architecture, Elk Ridge Lodge stands firmly upon a ridge high atop the Spanish Peaks Club in Big Sky, Montana. Designed around a number of principles; sense of presence, quality of detail, and durability, the monumental home serves as a Montana Legacy home for the family.
Throughout the design process, the height of the home to its relationship on the ridge it sits, was recognized the as one of the design challenges. Techniques such as terracing roof lines, stretching horizontal stone patios out and strategically placed landscaping; all were used to help tuck the mass into its setting. Earthy colored and rustic exterior materials were chosen to offer a western lodge like architectural aesthetic. Dry stack parkitecture stone bases that gradually decrease in scale as they rise up portray a firm foundation for the home to sit on. Historic wood planking with sanded chink joints, horizontal siding with exposed vertical studs on the exterior, and metal accents comprise the remainder of the structures skin. Wood timbers, outriggers and cedar logs work together to create diversity and focal points throughout the exterior elevations. Windows and doors were discussed in depth about type, species and texture and ultimately all wood, wire brushed cedar windows were the final selection to enhance the "elegant ranch" feel. A number of exterior decks and patios increase the connectivity of the interior to the exterior and take full advantage of the views that virtually surround this home.
Upon entering the home you are encased by massive stone piers and angled cedar columns on either side that support an overhead rail bridge spanning the width of the great room, all framing the spectacular view to the Spanish Peaks Mountain Range in the distance. The layout of the home is an open concept with the Kitchen, Great Room, Den, and key circulation paths, as well as certain elements of the upper level open to the spaces below. The kitchen was designed to serve as an extension of the great room, constantly connecting users of both spaces, while the Dining room is still adjacent, it was preferred as a more dedicated space for more formal family meals.
There are numerous detailed elements throughout the interior of the home such as the "rail" bridge ornamented with heavy peened black steel, wire brushed wood to match the windows and doors, and cannon ball newel post caps. Crossing the bridge offers a unique perspective of the Great Room with the massive cedar log columns, the truss work overhead bound by steel straps, and the large windows facing towards the Spanish Peaks. As you experience the spaces you will recognize massive timbers crowning the ceilings with wood planking or plaster between, Roman groin vaults, massive stones and fireboxes creating distinct center pieces for certain rooms, and clerestory windows that aid with natural lighting and create exciting movement throughout the space with light and shadow.
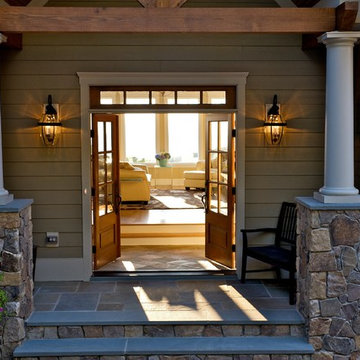
Natural Blue Stone entry with elegant pillar and stone column detail.
Klassischer Eingang mit Doppeltür und dunkler Holzhaustür in Richmond
Klassischer Eingang mit Doppeltür und dunkler Holzhaustür in Richmond
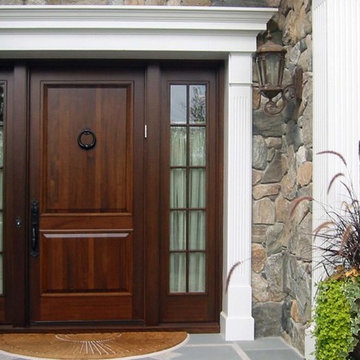
new construction / builder - cmd corp.
Große Klassische Haustür mit beiger Wandfarbe, Einzeltür, dunkler Holzhaustür und grauem Boden in Boston
Große Klassische Haustür mit beiger Wandfarbe, Einzeltür, dunkler Holzhaustür und grauem Boden in Boston

Kaplan Architects, AIA
Location: Redwood City , CA, USA
Custom walnut entry door into new residence and cable railing at the interior stair.
Kaplan Architects Photo
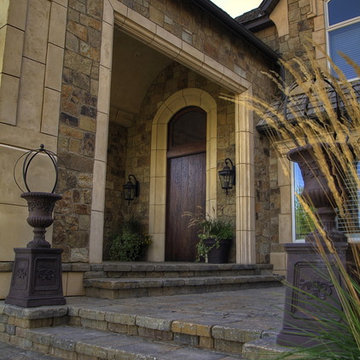
Entry Door, Stone, Pavers
Klassischer Eingang mit Einzeltür und dunkler Holzhaustür in Sonstige
Klassischer Eingang mit Einzeltür und dunkler Holzhaustür in Sonstige
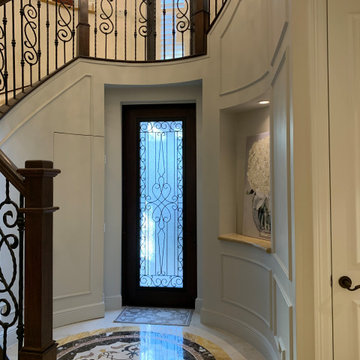
Custom Invisible curved door for under the stairs storage and trim work on the surrounding walls
Mittelgroßes Klassisches Foyer mit grauer Wandfarbe, Marmorboden, Einzeltür, dunkler Holzhaustür und beigem Boden in Miami
Mittelgroßes Klassisches Foyer mit grauer Wandfarbe, Marmorboden, Einzeltür, dunkler Holzhaustür und beigem Boden in Miami

Großer Moderner Eingang mit Korridor, Porzellan-Bodenfliesen, Drehtür, dunkler Holzhaustür, grauem Boden und Holzwänden in Melbourne
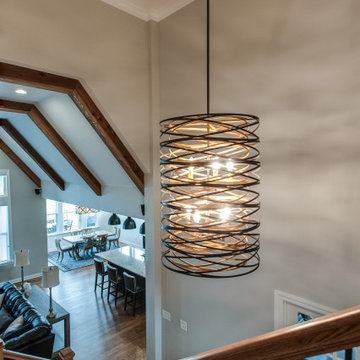
Close up.
Großes Klassisches Foyer mit Einzeltür und dunkler Holzhaustür in Nashville
Großes Klassisches Foyer mit Einzeltür und dunkler Holzhaustür in Nashville

This two story entry features a combination of traditional and modern architectural features. To the right is a custom, floating, and curved staircase to the second floor. The formal living space features a coffered ceiling, two stories of windows, modern light fixtures, built in shelving/bookcases, and a custom cast concrete fireplace surround.

This lovely transitional home in Minnesota's lake country pairs industrial elements with softer formal touches. It uses an eclectic mix of materials and design elements to create a beautiful yet comfortable family home.
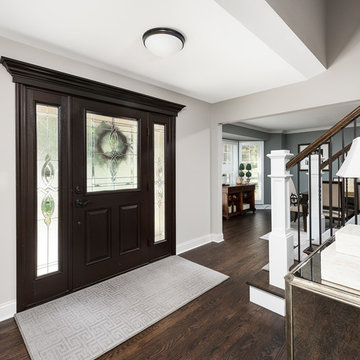
Picture Perfect House
Großes Klassisches Foyer mit grauer Wandfarbe, dunklem Holzboden, Drehtür, dunkler Holzhaustür und braunem Boden in Chicago
Großes Klassisches Foyer mit grauer Wandfarbe, dunklem Holzboden, Drehtür, dunkler Holzhaustür und braunem Boden in Chicago
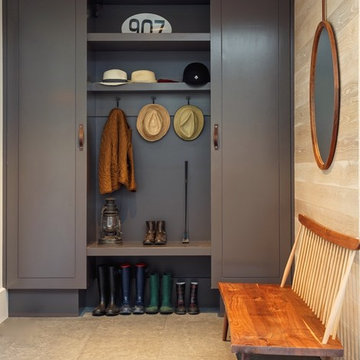
Modern Beach Retreat designed by Sharon Bonnemazou of Mode Interior Designs. Mudroom with stone flooring.Photo by Collin Miller
Moderner Eingang mit Stauraum, weißer Wandfarbe, hellem Holzboden, Doppeltür, dunkler Holzhaustür und beigem Boden in New York
Moderner Eingang mit Stauraum, weißer Wandfarbe, hellem Holzboden, Doppeltür, dunkler Holzhaustür und beigem Boden in New York
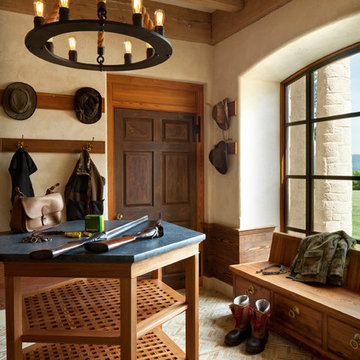
Gun Room
Uriger Eingang mit Stauraum, beiger Wandfarbe, Einzeltür, dunkler Holzhaustür und beigem Boden in Indianapolis
Uriger Eingang mit Stauraum, beiger Wandfarbe, Einzeltür, dunkler Holzhaustür und beigem Boden in Indianapolis
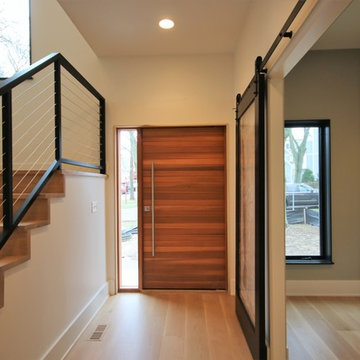
Mittelgroßer Moderner Eingang mit Korridor, weißer Wandfarbe, hellem Holzboden, Einzeltür, dunkler Holzhaustür und beigem Boden in Chicago
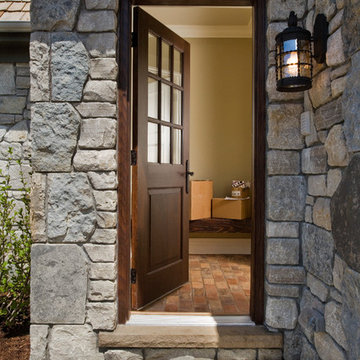
Geräumiger Eingang mit Stauraum, beiger Wandfarbe, Backsteinboden, Einzeltür, dunkler Holzhaustür und orangem Boden in Chicago
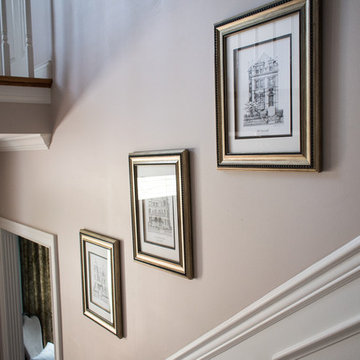
For the Foyer, we added a few finishing touches to the homeowner’s existing pieces. This barrel front chest and nailhead trim mirror are the perfect scale for this small entry wall. We designated our color scheme of blues and greens as soon as you enter the home. The homeowners did a great job with the placement of these architectural prints on the stairway wall. We added a pop of color on the landing with a large blue vase with blossom stems.
Eingang mit dunkler Holzhaustür Ideen und Design
8
