Eingang mit gelber Wandfarbe und dunkler Holzhaustür Ideen und Design
Suche verfeinern:
Budget
Sortieren nach:Heute beliebt
1 – 20 von 446 Fotos

Foyer. The Sater Design Collection's luxury, farmhouse home plan "Manchester" (Plan #7080). saterdesign.com
Mittelgroßes Landhaus Foyer mit gelber Wandfarbe, Schieferboden, Doppeltür und dunkler Holzhaustür in Miami
Mittelgroßes Landhaus Foyer mit gelber Wandfarbe, Schieferboden, Doppeltür und dunkler Holzhaustür in Miami
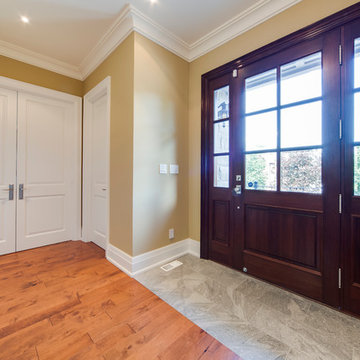
Großes Foyer mit gelber Wandfarbe, braunem Holzboden, Einzeltür und dunkler Holzhaustür in Toronto
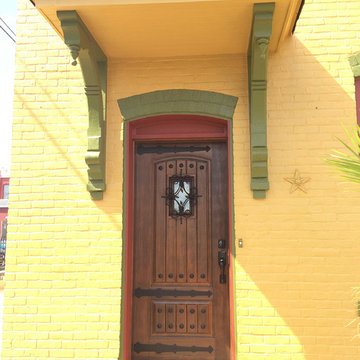
Door Style #DF2P1
"Black Walnut" Fiberglass
Arch 2-panel Design
V-Grooves
Features: Florentine Speakeasy, clavos, decorative hinge straps
Handle: EMTEK Sandcast Bronze Sectional Rectangular Entry Set
Here is a rustic style door made of fiberglass, but it looks like real Black Walnut wood. This door would look great on the front of any rustic, mediterranean, or southwestern style homes. The decorative features, such as the clavos and speakeasy, are optional items.
https://www.door.cc
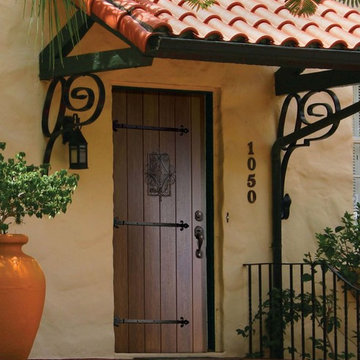
Mahogany
The mahogany Portobello and Legacy Series is a stunning design series of traditional, exquisite doors. Mahogany is a red-brown hardwood used primarily for only the highest grade of wood doors. Mahogany will vary from rich golden to deep red-brown colors and has a beautiful finish when stained and
sealed.
Knotty Alder
The knotty alder EstanciaR Series is a charming rustic design series of beautiful and desirable doors. Knotty alder is an American hardwood, growing in the west from California to northern Alaska. Knotty alder offers a beautiful “closed pore” grain and has a beautiful finish when stained and sealed.
FSC & SFI Chain-Of-Custody Certified
FSC Forest Stewardship Council
SFI Sustainable Forestry Initiative
French Mahogany FSC Wood Rustic Plank Exterior Single Door Solid 96 80" Tall Wind-load Rated FSC SFI
KU PLD6462-C-DP8PL1
Prehung SKU DP8PL1
Associated Door SKU PLD6462-C
Associated Products skus PLD6462 , PLD6362 , PLD8462 , PLD8362
Door Configuration Single Door
Prehung Options Prehung/Door with Frame and Hinges
Prehung Options Prehung
PreFinished Options No
Grain Mahogany
Material Wood
Door Width- 42"[3'-6"]
36"[3'-0"]
Door height 80 in. (6-8), 96 in. (8-0)
Door Size 3'-6" x 6'-8"
3'-0" x 6'-8"
3'-6" x 8'-0"
3'-0" x 8'-0"
Thickness (inch) 1 3/4 (1.75)
Rough Opening No
DP Rating No
Product Type Entry Door
Door Type Exterior
Door Style No
Lite Style No
Panel Style No
Approvals Wind-load Rated, FSC (Forest Stewardship Council), SFI (Sustainable Forestry Initiative)
Door Options Speakeasy, Hinges
Door Glass Type No
Door Glass Features No
Glass Texture No
Glass Caming No
Door Model No
Door Construction No
Collection Solid
Brand GC
Shipping Size (w)"x (l)"x (h)" 25" (w)x 108" (l)x 52" (h)
Weight 200.0000
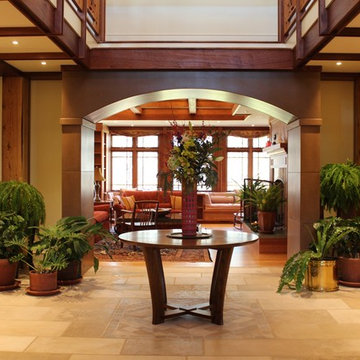
Vastu brahmastan center of house
Großer Uriger Eingang mit Korridor, gelber Wandfarbe, Kalkstein, Einzeltür, dunkler Holzhaustür und beigem Boden in Sonstige
Großer Uriger Eingang mit Korridor, gelber Wandfarbe, Kalkstein, Einzeltür, dunkler Holzhaustür und beigem Boden in Sonstige
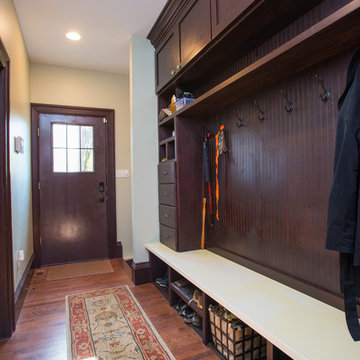
Großer Uriger Eingang mit Stauraum, gelber Wandfarbe, dunklem Holzboden, Einzeltür und dunkler Holzhaustür in Sonstige
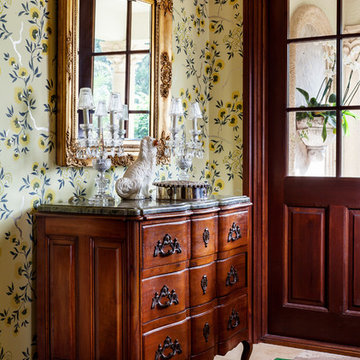
Apart from color; antiques also played an important part in Gil’s design. Antique walnut victorian marble top three drawer chest in the foyer.
Klassisches Foyer mit gelber Wandfarbe und dunkler Holzhaustür in Miami
Klassisches Foyer mit gelber Wandfarbe und dunkler Holzhaustür in Miami
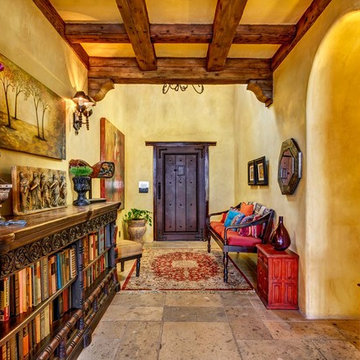
San Diego Home Photography
Mediterraner Eingang mit gelber Wandfarbe, Schieferboden, Korridor, Einzeltür, dunkler Holzhaustür und beigem Boden in San Diego
Mediterraner Eingang mit gelber Wandfarbe, Schieferboden, Korridor, Einzeltür, dunkler Holzhaustür und beigem Boden in San Diego
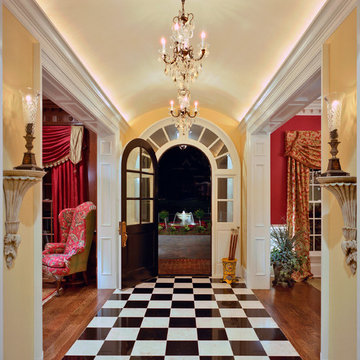
Photo by Southern Exposure Photography. Photo owned by Durham Designs & Consulting, LLC.
Großes Klassisches Foyer mit gelber Wandfarbe, Marmorboden, Einzeltür, dunkler Holzhaustür und schwarzem Boden in Charlotte
Großes Klassisches Foyer mit gelber Wandfarbe, Marmorboden, Einzeltür, dunkler Holzhaustür und schwarzem Boden in Charlotte
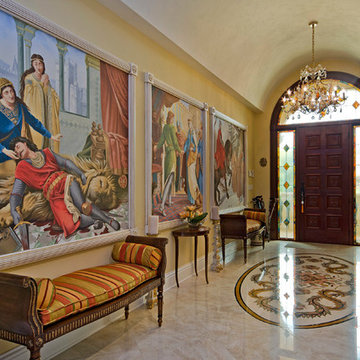
chandelier, marble floor, stained glass, floor medallion, arched window, wall mural, upholstered benches, decorative credenza, arched ceiling, cathedral ceiling, wall trim, framed art, art light, table lamp, grand, renaissance
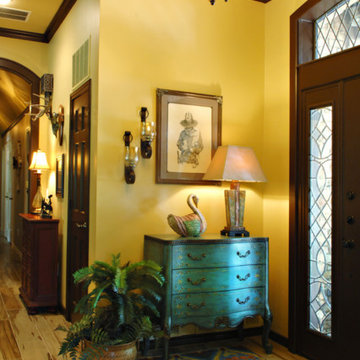
Großes Mediterranes Foyer mit gelber Wandfarbe, hellem Holzboden, Einzeltür und dunkler Holzhaustür in Dallas
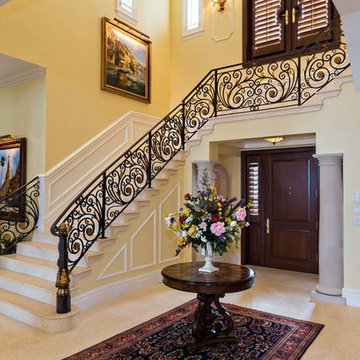
Großes Mediterranes Foyer mit gelber Wandfarbe, Porzellan-Bodenfliesen, Einzeltür und dunkler Holzhaustür in Miami

Photo by Durston Saylor
Mediterrane Haustür mit gelber Wandfarbe, Kalkstein und dunkler Holzhaustür in Miami
Mediterrane Haustür mit gelber Wandfarbe, Kalkstein und dunkler Holzhaustür in Miami
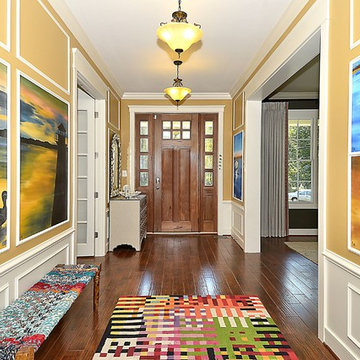
Großes Uriges Foyer mit gelber Wandfarbe, dunklem Holzboden, Einzeltür, dunkler Holzhaustür und braunem Boden in Baltimore
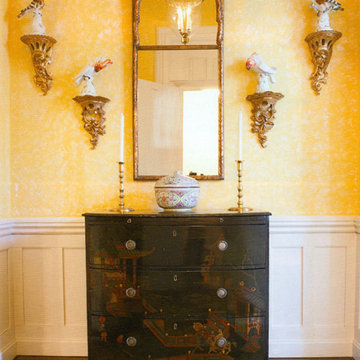
Kleines Klassisches Foyer mit gelber Wandfarbe, dunklem Holzboden, Einzeltür, dunkler Holzhaustür und braunem Boden in Providence

This mudroom can be opened up to the rest of the first floor plan with hidden pocket doors! The open bench, hooks and cubbies add super flexible storage!
Architect: Meyer Design
Photos: Jody Kmetz

The wainscoting and wood trim assists with the light infused paint palette, accentuating the rich; hand scraped walnut floors and sophisticated furnishings. Black is used as an accent throughout the foyer to accentuate the detailed moldings. Judges paneling reaches from floor to to the second floor, bringing your eye to the elegant curves of the brass chandelier.
Photography by John Carrington
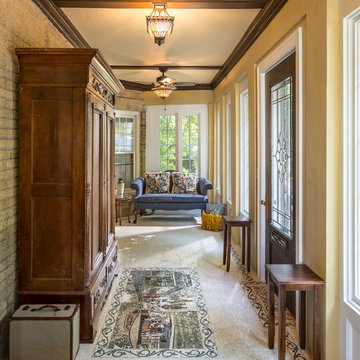
The ceiling was retained, retrimmed with 1 x 6 trim boards hiding the electrical runs. The clean sharp lines of the window and door are evident. A repurposed 90” x 38” wide entry door with mortised hinges and lock was refinished thus tying together the old with the new.
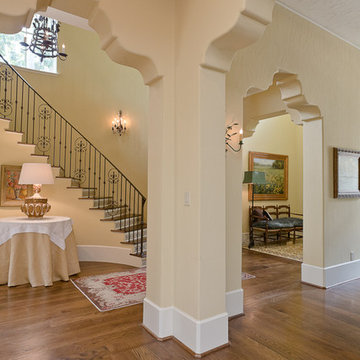
Moorish Style Custom Arches Copied from a Circa 1920's building in Santa Barbara.
Concrete Tile Rugs in the Mirror Image front and Rear Entry Foyers.

Architect: Michelle Penn, AIA This is remodel & addition project of an Arts & Crafts two-story home. It included the Kitchen & Dining remodel and an addition of an Office, Dining, Mudroom & 1/2 Bath. The new Mudroom has a bench & hooks for coats and storage. The skylight and angled ceiling create an inviting and warm entry from the backyard. Photo Credit: Jackson Studios
Eingang mit gelber Wandfarbe und dunkler Holzhaustür Ideen und Design
1