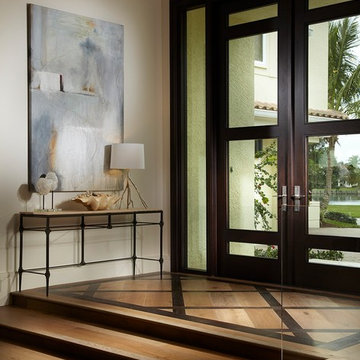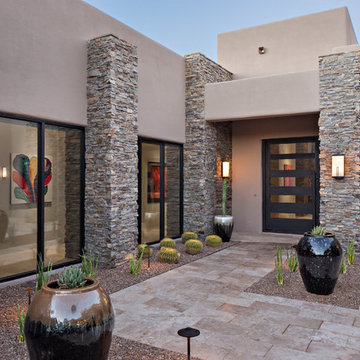Eingang mit dunkler Holzhaustür und Haustür aus Glas Ideen und Design
Suche verfeinern:
Budget
Sortieren nach:Heute beliebt
1 – 20 von 25.546 Fotos
1 von 3

The Balanced House was initially designed to investigate simple modular architecture which responded to the ruggedness of its Australian landscape setting.
This dictated elevating the house above natural ground through the construction of a precast concrete base to accentuate the rise and fall of the landscape. The concrete base is then complimented with the sharp lines of Linelong metal cladding and provides a deliberate contrast to the soft landscapes that surround the property.

We designed this built in bench with shoe storage drawers, a shelf above and high and low hooks for adults and kids.
Photos: David Hiser
Kleiner Klassischer Eingang mit bunten Wänden, Einzeltür, Haustür aus Glas und Stauraum in Portland
Kleiner Klassischer Eingang mit bunten Wänden, Einzeltür, Haustür aus Glas und Stauraum in Portland

Klassisches Foyer mit beiger Wandfarbe, braunem Holzboden, Einzeltür, dunkler Holzhaustür und braunem Boden in New York

Foyer with stairs and Dining Room beyond.
Geräumiges Klassisches Foyer mit weißer Wandfarbe, Kalkstein, Doppeltür, dunkler Holzhaustür und grauem Boden in Houston
Geräumiges Klassisches Foyer mit weißer Wandfarbe, Kalkstein, Doppeltür, dunkler Holzhaustür und grauem Boden in Houston

Klassischer Eingang mit Korridor, beiger Wandfarbe, Doppeltür, Haustür aus Glas und beigem Boden in Charlotte
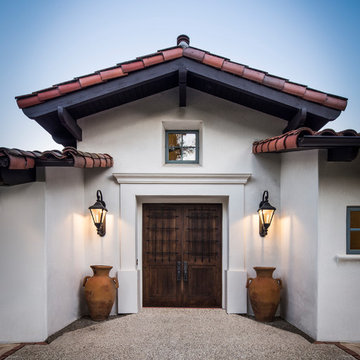
Allen Construction - Contractor,
Shannon Scott Design-Interior Designer,
Jason Rick Photography - Photographer
Große Mediterrane Haustür mit weißer Wandfarbe, Doppeltür und dunkler Holzhaustür in Santa Barbara
Große Mediterrane Haustür mit weißer Wandfarbe, Doppeltür und dunkler Holzhaustür in Santa Barbara

Storme sabine
Mittelgroßes Modernes Foyer mit grüner Wandfarbe, dunklem Holzboden, braunem Boden und Haustür aus Glas in Kent
Mittelgroßes Modernes Foyer mit grüner Wandfarbe, dunklem Holzboden, braunem Boden und Haustür aus Glas in Kent

Uriges Foyer mit braunem Holzboden, grauer Wandfarbe, Einzeltür und dunkler Holzhaustür in Seattle

Mittelgroße Landhausstil Haustür mit beiger Wandfarbe, hellem Holzboden, Einzeltür und dunkler Holzhaustür in Kolumbus
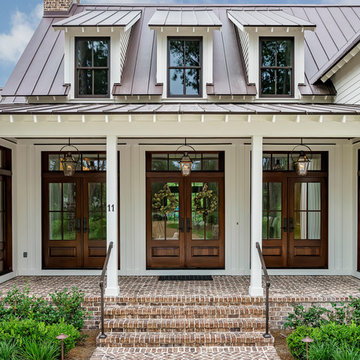
Photo: Tom Jenkins
TomJenkinsksFilms.com
Große Country Haustür mit Doppeltür und dunkler Holzhaustür in Atlanta
Große Country Haustür mit Doppeltür und dunkler Holzhaustür in Atlanta
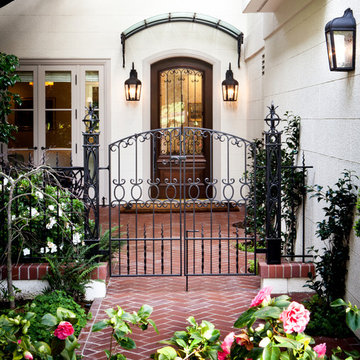
Thomas Kuoh
Große Klassische Haustür mit Einzeltür, Haustür aus Glas und weißer Wandfarbe in San Francisco
Große Klassische Haustür mit Einzeltür, Haustür aus Glas und weißer Wandfarbe in San Francisco

Double door entry way with a metal and glass gate followed by mahogany french doors. Reclaimed French roof tiles were used to construct the flooring. The stairs made of Jerusalem stone wrap around a French crystal chandelier.
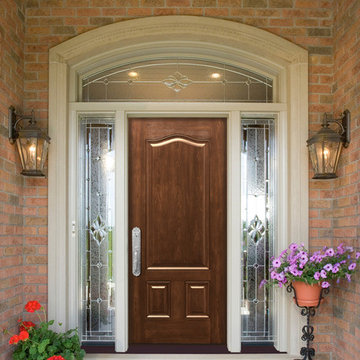
ProVia Signet 003 fiberglass entry door with 770SOL Sidelites. Shown in Cherry Wood Grain with American Cherry Stain.
Photo by ProVia.com
Große Klassische Haustür mit brauner Wandfarbe, Einzeltür, dunkler Holzhaustür und grauem Boden in Sonstige
Große Klassische Haustür mit brauner Wandfarbe, Einzeltür, dunkler Holzhaustür und grauem Boden in Sonstige

Light filled foyer with 1"x6" pine tongue and groove planking, antique table and parsons chair.
Photo by Scott Smith Photographic
Mittelgroße Maritime Haustür mit Haustür aus Glas, beiger Wandfarbe, Keramikboden, Einzeltür und beigem Boden in Jacksonville
Mittelgroße Maritime Haustür mit Haustür aus Glas, beiger Wandfarbe, Keramikboden, Einzeltür und beigem Boden in Jacksonville

Photo by Misha Bruk Front Entry Detail
Mediterrane Haustür mit Terrakottaboden, Einzeltür und dunkler Holzhaustür in Orange County
Mediterrane Haustür mit Terrakottaboden, Einzeltür und dunkler Holzhaustür in Orange County

(c) steve keating photography
Wolf Creek View Cabin sits in a lightly treed meadow, surrounded by foothills and mountains in Eastern Washington. The 1,800 square foot home is designed as two interlocking “L’s”. A covered patio is located at the intersection of one “L,” offering a protected place to sit while enjoying sweeping views of the valley. A lighter screening “L” creates a courtyard that provides shelter from seasonal winds and an intimate space with privacy from neighboring houses.
The building mass is kept low in order to minimize the visual impact of the cabin on the valley floor. The roof line and walls extend into the landscape and abstract the mountain profiles beyond. Weathering steel siding blends with the natural vegetation and provides a low maintenance exterior.
We believe this project is successful in its peaceful integration with the landscape and offers an innovative solution in form and aesthetics for cabin architecture.
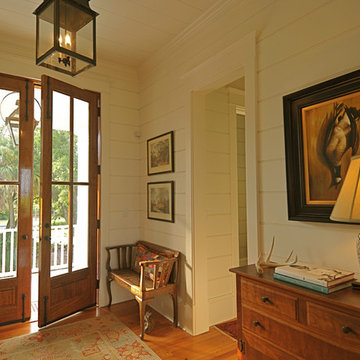
Klassischer Eingang mit beiger Wandfarbe, Doppeltür und Haustür aus Glas in Charleston

Kleiner Retro Eingang mit Stauraum, weißer Wandfarbe, Keramikboden, Einzeltür, Haustür aus Glas und grauem Boden in Oklahoma City
Eingang mit dunkler Holzhaustür und Haustür aus Glas Ideen und Design
1
