Eingang mit Einzeltür Ideen und Design
Suche verfeinern:
Budget
Sortieren nach:Heute beliebt
121 – 140 von 67.480 Fotos

Entrée optimisée avec rangements chaussures sur-mesure
Kleiner Moderner Eingang mit Korridor, weißer Wandfarbe, Betonboden, Einzeltür, weißer Haustür und grauem Boden in Paris
Kleiner Moderner Eingang mit Korridor, weißer Wandfarbe, Betonboden, Einzeltür, weißer Haustür und grauem Boden in Paris
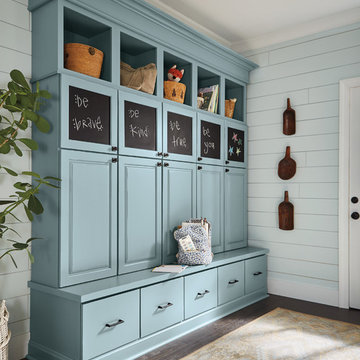
Mittelgroßer Klassischer Eingang mit Stauraum, dunklem Holzboden, Einzeltür, weißer Haustür und braunem Boden in Sonstige
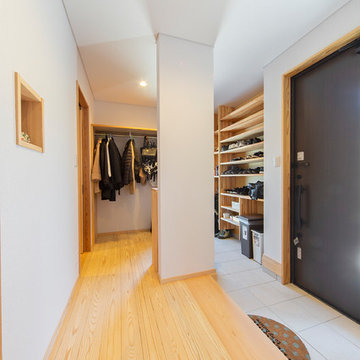
Moderner Eingang mit weißer Wandfarbe, Einzeltür und schwarzer Haustür in Sonstige
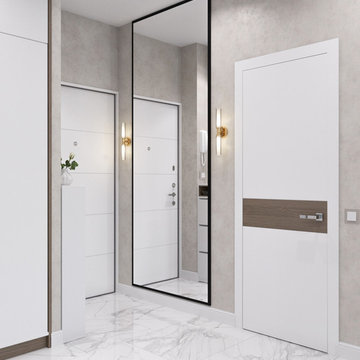
Kleine Moderne Haustür mit beiger Wandfarbe, Einzeltür, weißer Haustür, weißem Boden und Porzellan-Bodenfliesen in Sonstige

Стеновые панели и классический карниз, дополняющие кухонный гарнитур, участвуют в композиции прихожей. Этим приемом архитектор создает ощущение целостности пространства квартиры.
-
Архитектор: Егоров Кирилл
Текстиль: Егорова Екатерина
Фотограф: Спиридонов Роман
Стилист: Шимкевич Евгения
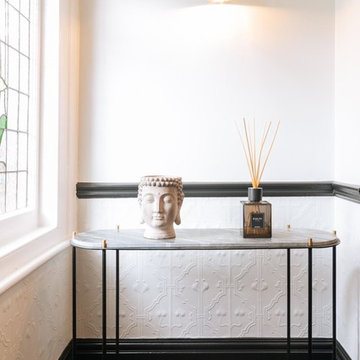
Großer Stilmix Eingang mit Korridor, weißer Wandfarbe, braunem Holzboden, Einzeltür und braunem Boden in London

Mittelgroßes Modernes Foyer mit weißer Wandfarbe, braunem Holzboden, Einzeltür, weißer Haustür und beigem Boden in Toronto
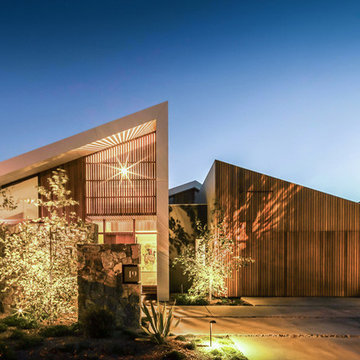
Große Moderne Haustür mit weißer Wandfarbe, Betonboden, Einzeltür und hellbrauner Holzhaustür in Sunshine Coast

Josh Partee
Mittelgroße Mid-Century Haustür mit weißer Wandfarbe, hellem Holzboden, Einzeltür und hellbrauner Holzhaustür in Portland
Mittelgroße Mid-Century Haustür mit weißer Wandfarbe, hellem Holzboden, Einzeltür und hellbrauner Holzhaustür in Portland
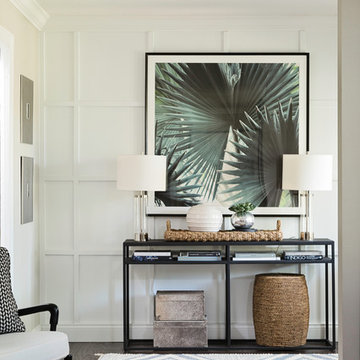
Kleines Klassisches Foyer mit weißer Wandfarbe, dunklem Holzboden, Einzeltür und braunem Boden in Orlando
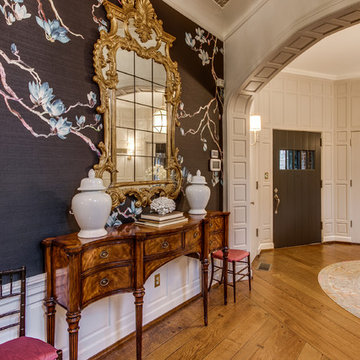
Dale Russell Photography
Klassisches Foyer mit beiger Wandfarbe, braunem Holzboden, Einzeltür, grauer Haustür und braunem Boden in Sonstige
Klassisches Foyer mit beiger Wandfarbe, braunem Holzboden, Einzeltür, grauer Haustür und braunem Boden in Sonstige
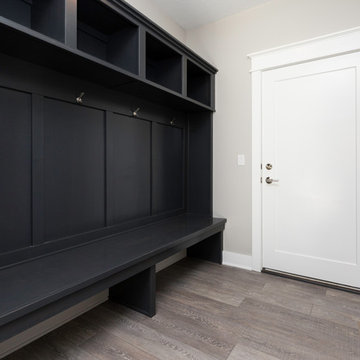
Jeld-Wen full view exterior door and sidelight with streamed glass.
Moderner Eingang mit Stauraum, Einzeltür und weißer Haustür in Sonstige
Moderner Eingang mit Stauraum, Einzeltür und weißer Haustür in Sonstige

Photographer Derrick Godson
Clients brief was to create a modern stylish interior in a predominantly grey colour scheme. We cleverly used different textures and patterns in our choice of soft furnishings to create an opulent modern interior.
Entrance hall design includes a bespoke wool stair runner with bespoke stair rods, custom panelling, radiator covers and we designed all the interior doors throughout.
The windows were fitted with remote controlled blinds and beautiful handmade curtains and custom poles. To ensure the perfect fit, we also custom made the hall benches and occasional chairs.
The herringbone floor and statement lighting give this home a modern edge, whilst its use of neutral colours ensures it is inviting and timeless.
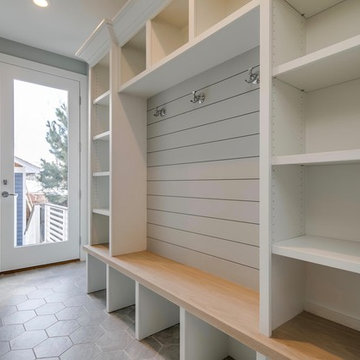
Mittelgroßer Klassischer Eingang mit Stauraum, grauer Wandfarbe, Porzellan-Bodenfliesen, Einzeltür und grauem Boden in Denver

Lisza Coffey Photography
Mittelgroße Retro Haustür mit beiger Wandfarbe, Vinylboden, Einzeltür, dunkler Holzhaustür und braunem Boden in Omaha
Mittelgroße Retro Haustür mit beiger Wandfarbe, Vinylboden, Einzeltür, dunkler Holzhaustür und braunem Boden in Omaha
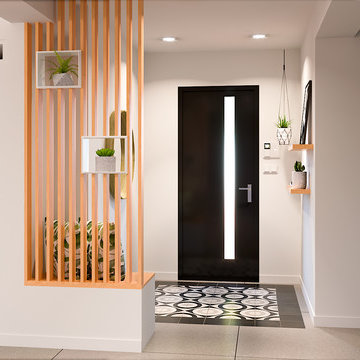
Création d'une entrée semi ouverte grâce à un claustra bois dissimulant un coffre de rangement servant également d'assise.
Harmonisation de l'espace et création d'une ambiance chaleureuse avec 3 espaces définis : salon / salle-à-manger / bureau.
Réalisation du rendu en photo-réaliste par vizstation.
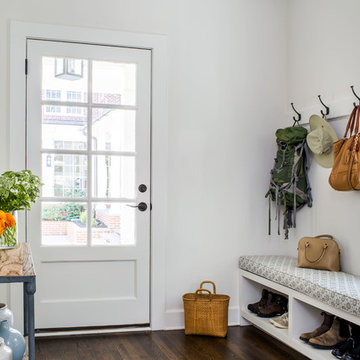
Mudroom off of garage in carriage house. This space connects to main house via a covered connector
Photo by Jeff Herr
Maritimer Eingang mit Stauraum, weißer Wandfarbe, dunklem Holzboden, Einzeltür, Haustür aus Glas und braunem Boden in Atlanta
Maritimer Eingang mit Stauraum, weißer Wandfarbe, dunklem Holzboden, Einzeltür, Haustür aus Glas und braunem Boden in Atlanta
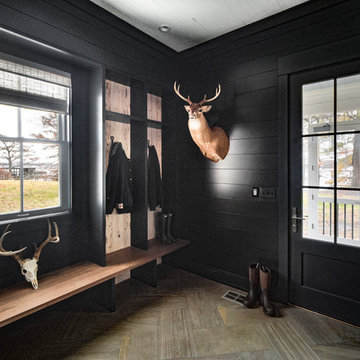
Country Eingang mit Stauraum, schwarzer Wandfarbe, Einzeltür, schwarzer Haustür und braunem Boden in Nashville

The welcoming entry with the stone surrounding the large arched wood entry door, the repetitive arched trusses and warm plaster walls beckons you into the home. The antique carpets on the floor add warmth and the help to define the space.
Interior Design: Lynne Barton Bier
Architect: David Hueter
Paige Hayes - photography
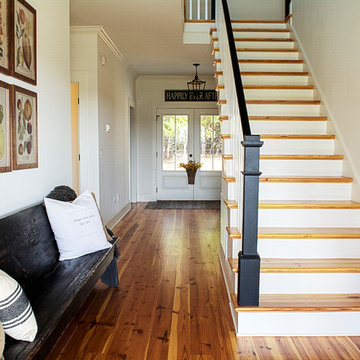
This new home was designed to nestle quietly into the rich landscape of rolling pastures and striking mountain views. A wrap around front porch forms a facade that welcomes visitors and hearkens to a time when front porch living was all the entertainment a family needed. White lap siding coupled with a galvanized metal roof and contrasting pops of warmth from the stained door and earthen brick, give this home a timeless feel and classic farmhouse style. The story and a half home has 3 bedrooms and two and half baths. The master suite is located on the main level with two bedrooms and a loft office on the upper level. A beautiful open concept with traditional scale and detailing gives the home historic character and charm. Transom lites, perfectly sized windows, a central foyer with open stair and wide plank heart pine flooring all help to add to the nostalgic feel of this young home. White walls, shiplap details, quartz counters, shaker cabinets, simple trim designs, an abundance of natural light and carefully designed artificial lighting make modest spaces feel large and lend to the homeowner's delight in their new custom home.
Kimberly Kerl
Eingang mit Einzeltür Ideen und Design
7