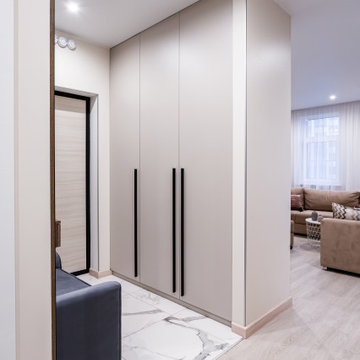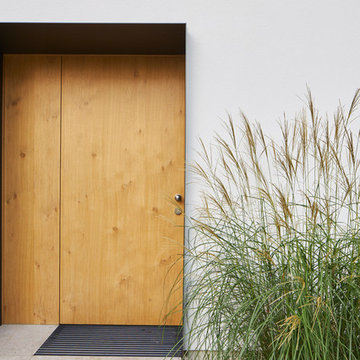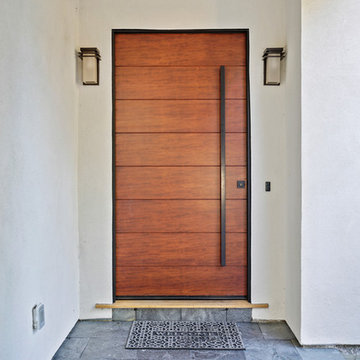Eingang mit Einzeltür Ideen und Design
Suche verfeinern:
Budget
Sortieren nach:Heute beliebt
21 – 40 von 67.538 Fotos
1 von 5

Foto: Jens Bergmann / KSB Architekten
Geräumiger Moderner Eingang mit weißer Wandfarbe, hellem Holzboden, Stauraum und Einzeltür in Frankfurt am Main
Geräumiger Moderner Eingang mit weißer Wandfarbe, hellem Holzboden, Stauraum und Einzeltür in Frankfurt am Main

Große Moderne Haustür mit hellem Holzboden, Einzeltür, dunkler Holzhaustür und beiger Wandfarbe in Kolumbus

Lisa Romerein
Landhaus Eingang mit beiger Wandfarbe, Einzeltür und Haustür aus Glas in San Francisco
Landhaus Eingang mit beiger Wandfarbe, Einzeltür und Haustür aus Glas in San Francisco
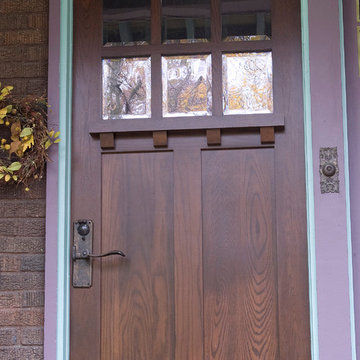
Door #HZ6
Custom Solid Wood Entry Door
White Oak
Craftsman Style with Dentil Shelf
Custom Transom
Clear Beveled Glass
Coffee Brown Stain Color
Contact us to discuss your door project
Call 419-684-9582
Visit https://www.door.cc
https://www.door.cc
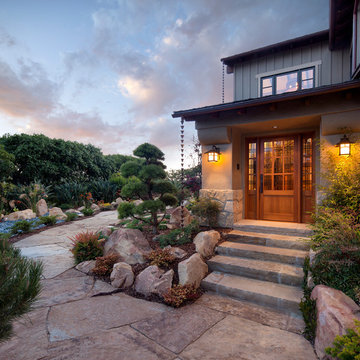
Jim Bartsch Photography
Mittelgroße Asiatische Haustür mit Einzeltür und hellbrauner Holzhaustür in Santa Barbara
Mittelgroße Asiatische Haustür mit Einzeltür und hellbrauner Holzhaustür in Santa Barbara

This side entrance is full of special character and elements with Old Chicago Brick floors and arch which also leads to the garage and back brick patio! This is the perfect setting for the beach to endure the sand coming in on those bare feet! Fletcher Isaacs Photographer
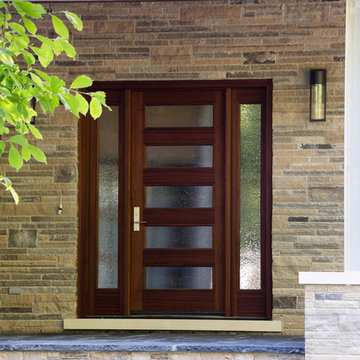
'Modern Renovation', transforming a 1960s traditional bungalow to a natural modern 2-storey home.
Photo Credit: Jason Hartog Photography
Moderner Eingang mit Einzeltür in Toronto
Moderner Eingang mit Einzeltür in Toronto

This stately Georgian home in West Newton Hill, Massachusetts was originally built in 1917 for John W. Weeks, a Boston financier who went on to become a U.S. Senator and U.S. Secretary of War. The home’s original architectural details include an elaborate 15-inch deep dentil soffit at the eaves, decorative leaded glass windows, custom marble windowsills, and a beautiful Monson slate roof. Although the owners loved the character of the original home, its formal layout did not suit the family’s lifestyle. The owners charged Meyer & Meyer with complete renovation of the home’s interior, including the design of two sympathetic additions. The first includes an office on the first floor with master bath above. The second and larger addition houses a family room, playroom, mudroom, and a three-car garage off of a new side entry.
Front exterior by Sam Gray. All others by Richard Mandelkorn.

Kleiner Retro Eingang mit Stauraum, weißer Wandfarbe, Keramikboden, Einzeltür, Haustür aus Glas und grauem Boden in Oklahoma City

This Farmhouse has a modern, minimalist feel, with a rustic touch, staying true to its southwest location. It features wood tones, brass and black with vintage and rustic accents throughout the decor.

Uriger Eingang mit weißer Wandfarbe, dunklem Holzboden, Einzeltür, hellbrauner Holzhaustür, braunem Boden und Holzdecke in Sonstige

The original foyer of this 1959 home was dark and cave like. The ceiling could not be raised because of AC equipment above, so the designer decided to "visually open" the space by removing a portion of the wall between the kitchen and the foyer. The team designed and installed a "see through" walnut dividing wall to allow light to spill into the space. A peek into the kitchen through the geometric triangles on the walnut wall provides a "wow" factor for the foyer.

Bohemian-style foyer in Craftsman home
Mittelgroßes Stilmix Foyer mit gelber Wandfarbe, Kalkstein, Einzeltür, weißer Haustür, gelbem Boden und vertäfelten Wänden in Seattle
Mittelgroßes Stilmix Foyer mit gelber Wandfarbe, Kalkstein, Einzeltür, weißer Haustür, gelbem Boden und vertäfelten Wänden in Seattle

Geräumige Landhausstil Haustür mit weißer Wandfarbe, hellem Holzboden, Einzeltür, hellbrauner Holzhaustür und beigem Boden in Salt Lake City

Klassisches Foyer mit blauer Wandfarbe, hellem Holzboden, Einzeltür und Haustür aus Glas in Toronto

This cozy lake cottage skillfully incorporates a number of features that would normally be restricted to a larger home design. A glance of the exterior reveals a simple story and a half gable running the length of the home, enveloping the majority of the interior spaces. To the rear, a pair of gables with copper roofing flanks a covered dining area that connects to a screened porch. Inside, a linear foyer reveals a generous staircase with cascading landing. Further back, a centrally placed kitchen is connected to all of the other main level entertaining spaces through expansive cased openings. A private study serves as the perfect buffer between the homes master suite and living room. Despite its small footprint, the master suite manages to incorporate several closets, built-ins, and adjacent master bath complete with a soaker tub flanked by separate enclosures for shower and water closet. Upstairs, a generous double vanity bathroom is shared by a bunkroom, exercise space, and private bedroom. The bunkroom is configured to provide sleeping accommodations for up to 4 people. The rear facing exercise has great views of the rear yard through a set of windows that overlook the copper roof of the screened porch below.
Builder: DeVries & Onderlinde Builders
Interior Designer: Vision Interiors by Visbeen
Photographer: Ashley Avila Photography

This side entry is most-used in this busy family home with 4 kids, lots of visitors and a big dog . Re-arranging the space to include an open center Mudroom area, with elbow room for all, was the key. Kids' PR on the left, walk-in pantry next to the Kitchen, and a double door coat closet add to the functional storage.
Space planning and cabinetry: Jennifer Howard, JWH
Cabinet Installation: JWH Construction Management
Photography: Tim Lenz.
Eingang mit Einzeltür Ideen und Design
2
